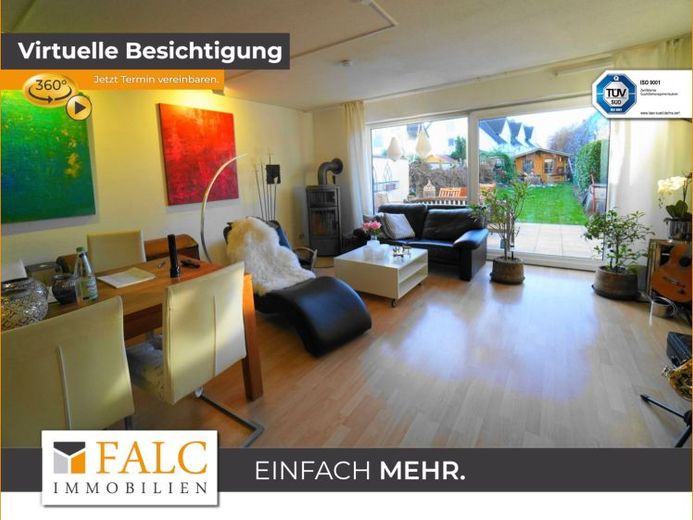



| Selling Price | 589.000 € |
|---|---|
| Courtage | no courtage for buyers |
Family happiness in a modern, energy-efficient mid-terrace house
Space for the whole family + dog! This house, built in 2002, is located in a quiet street in Niederkassel Ranzel. It has a generous 159m² of living space plus 61m² of usable space.
As soon as you enter the house, you can sense the great living ambience. Behind the entrance hallway is the spacious open-plan living area with living/dining room and kitchen. From the living room, a large patio door opens out onto the sunny terrace and the green garden. In the living room, an additional wood-burning stove provides cozy warmth throughout the first floor.
The as-new fitted kitchen with brand-name electrical appliances worth approx. €14,000 is already included in the purchase price.
A beautiful garden shed in the south-west garden can be used either as a retreat or for exuberant garden parties. A 15m deep well is available for watering the garden. And in the fall, delicious red and white grapes can be harvested.
A maple staircase leads to the first floor, where there are a total of three bedrooms and the bathroom. The bathroom has both a shower and a bathtub. Underfloor heating provides further comfort.
The 2nd floor surprises with a large, light-flooded studio without sloping ceilings, which can be used in a variety of ways, e.g. as an additional living room, office, children's bedroom, etc. In the morning, the north-east-facing balcony provides sunlight, and later the large south-west-facing roof terrace via a large window front. This versatile room gives the house a special touch. In addition, there is another bathroom, which also houses the gas central heating.
The house has a full basement with plenty of tiled storage space.
There are two private granite paved parking spaces in front of the house and a further lockable wooden carport.
Your new home is waiting for you! Arrange a viewing appointment today!