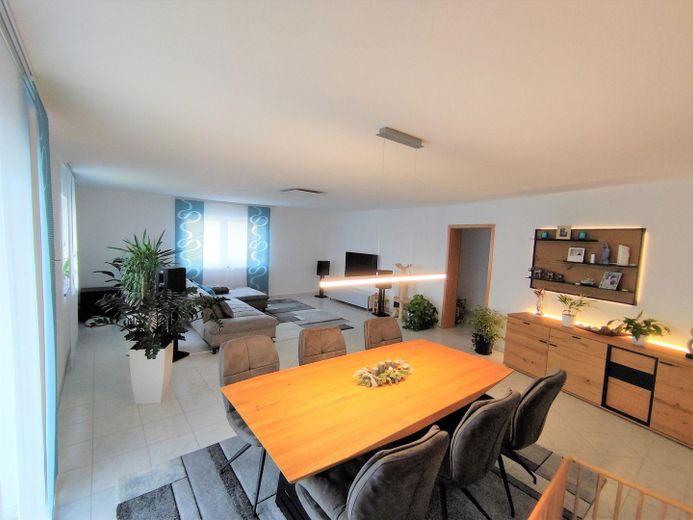
Essbereich
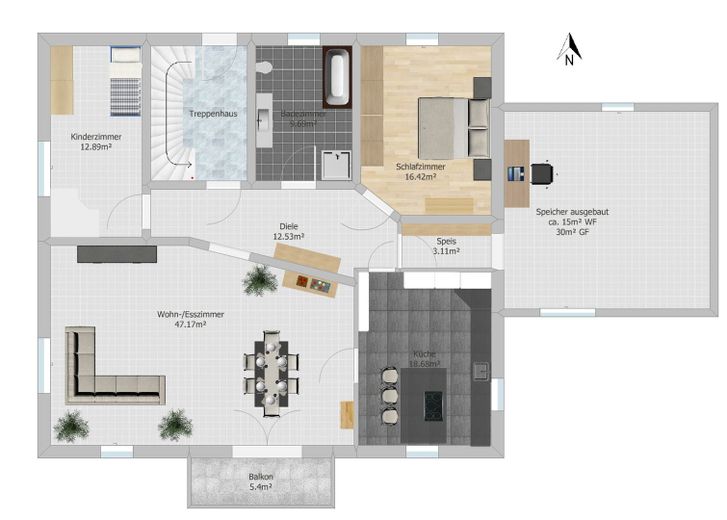
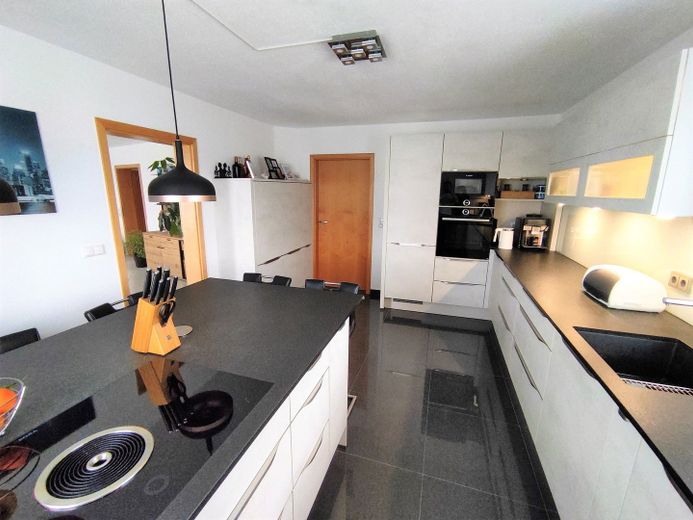
Küche mit Kochinsel
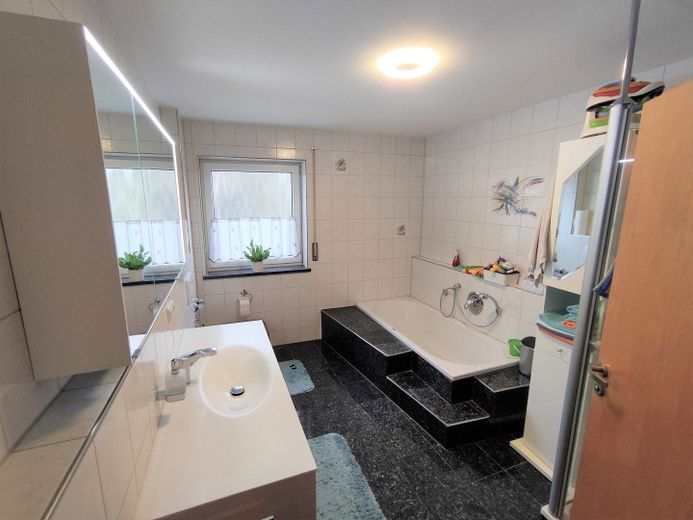
Badezimmer
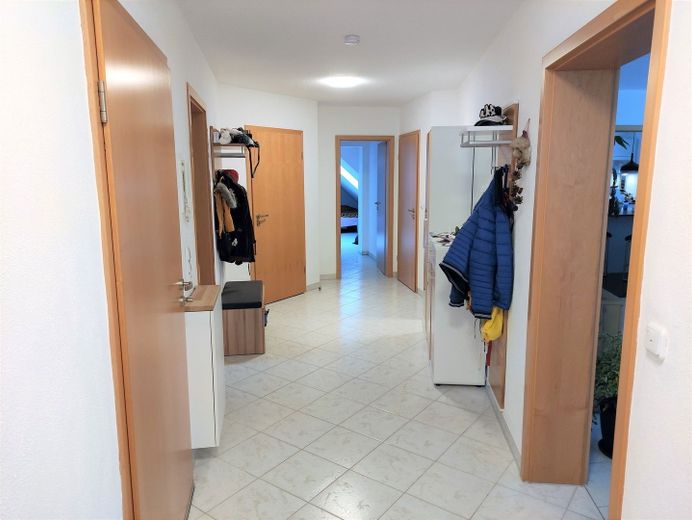
Flur
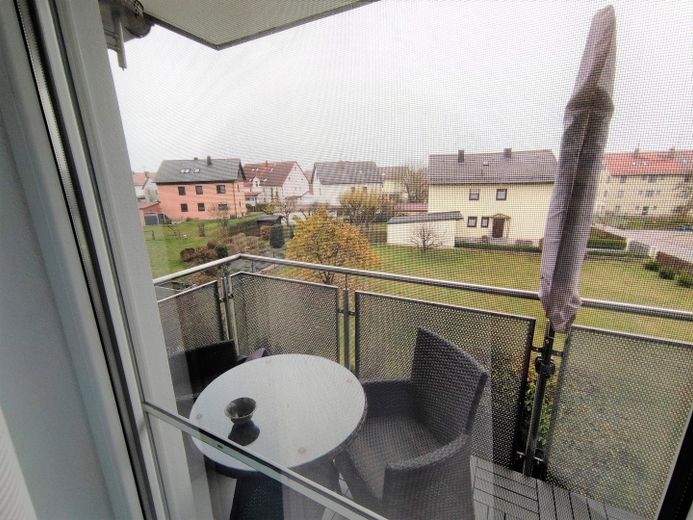
Balkon
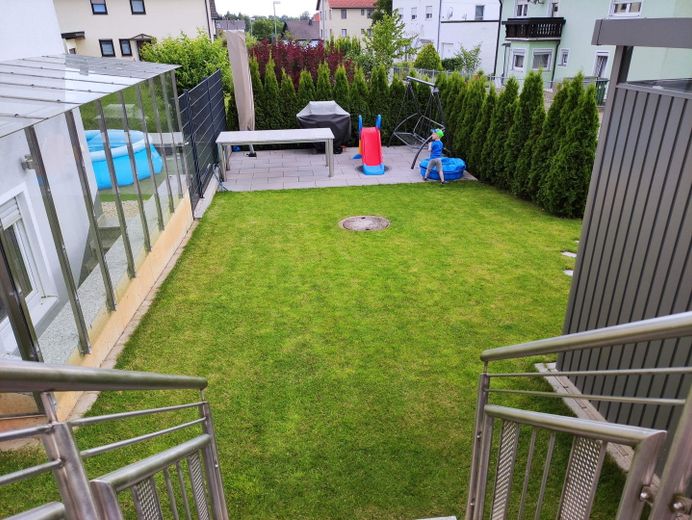
Garten
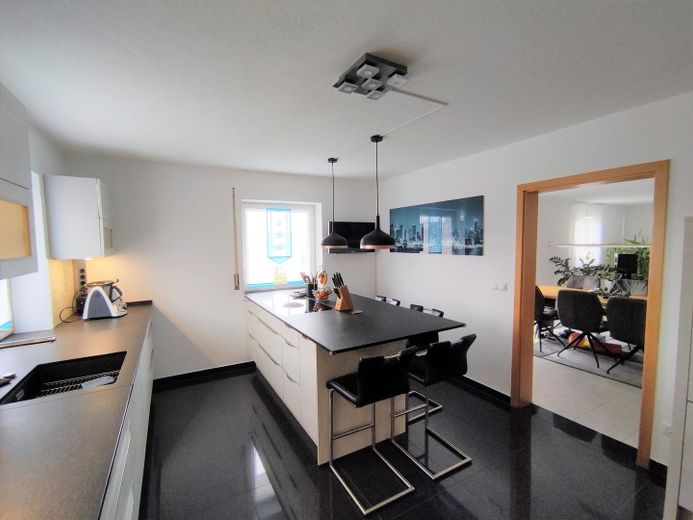
Küche
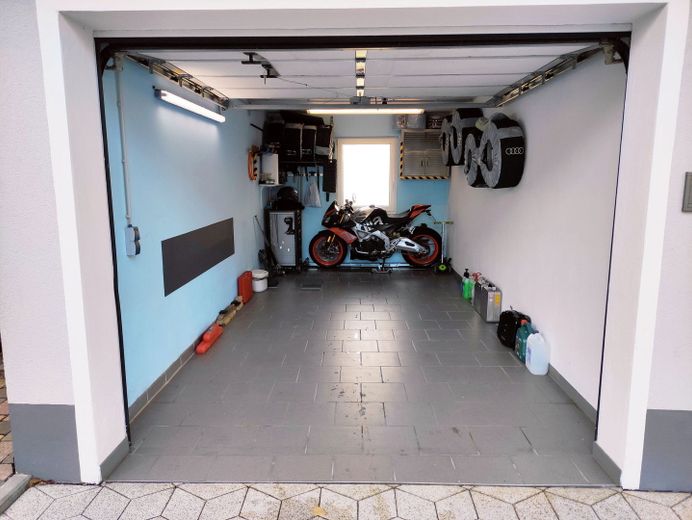
Garage
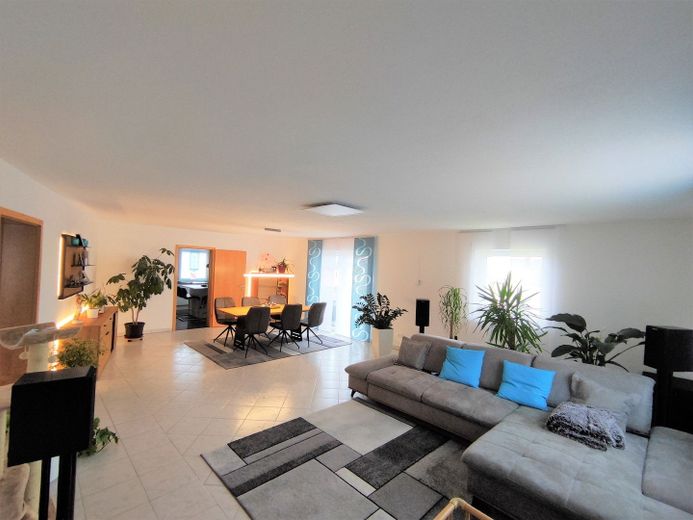
Wohn- und Esszimmer
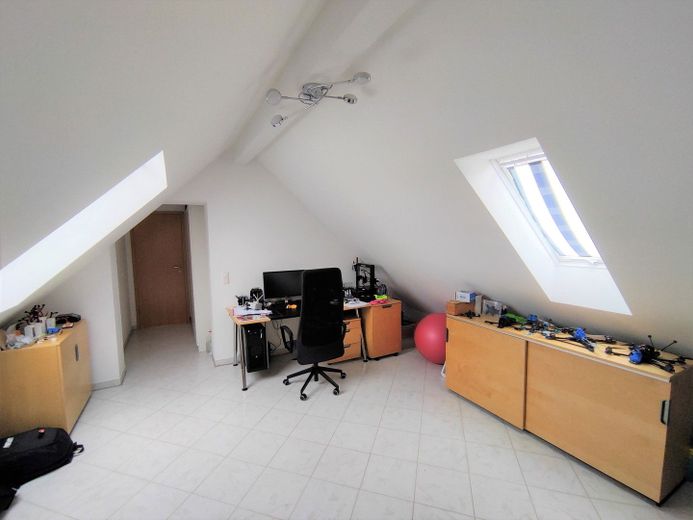
Büro / Gästezimmer
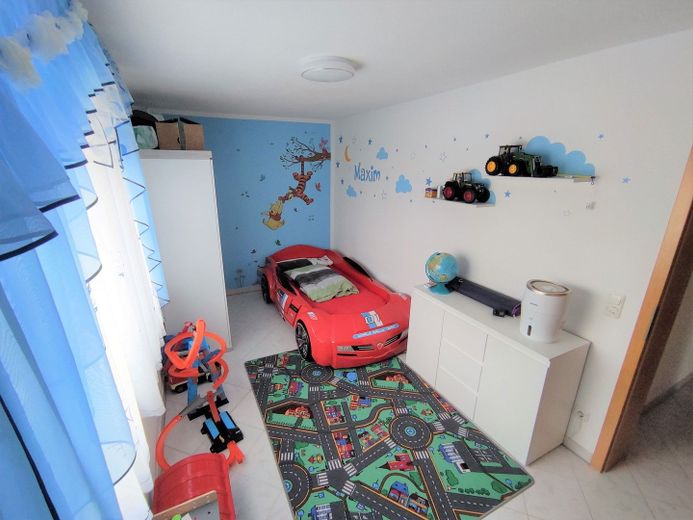
Kinderzimmer
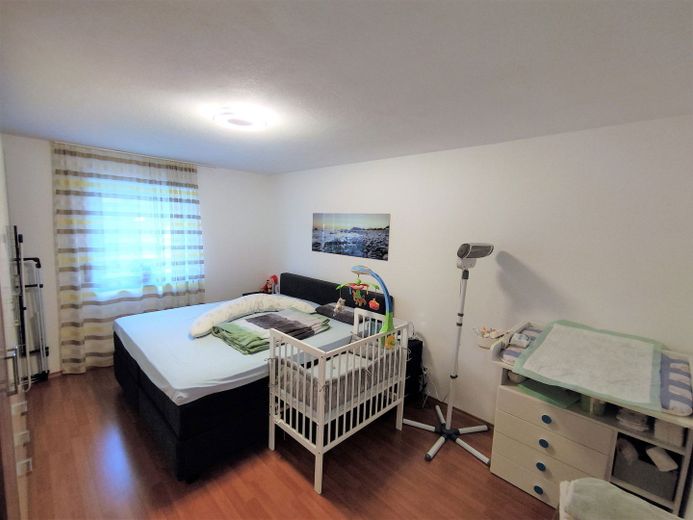
Schlafzimmer
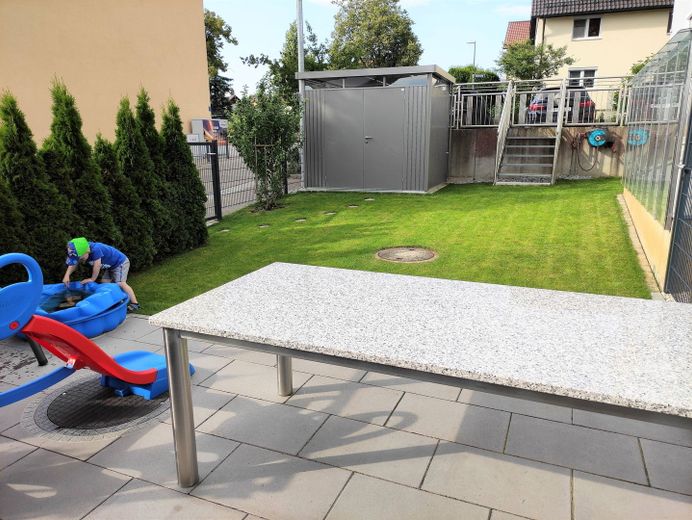



| Rent | 1590 € |
|---|---|
| Additional Costs | 160 € incl. heating costs |
| Heating Costs | 100 € |
| Deposit | 4500€ |
The bright apartment is located on the 1st floor.
Enjoy the peace and quiet in an ingrown residential area in a side street but still ideally located to get to kindergarten, town or stores for daily needs.
A bright tiled staircase takes you to the second floor, where only your apartment is located.
You can expect a well thought-out room layout in combination with large window elements and high-quality fittings!
With a total living area of approx. 140 m² plus approx. 40 m² of usable space, this apartment is ideal for families and couples with home office requirements.
The spacious entrance area leads directly into the heart of the apartment: the approx. 47 m² light-flooded living and dining room with open kitchen. A fitted kitchen with high-quality brand appliances (BORA surface induction, oven with recipe control, etc.) is included in the rent.
The large, south-facing balcony is approx. 5.4 m² in size and offers plenty of space for cozy evenings.
The apartment also has a cellar compartment in the basement, its own laundry room, a spacious garage and a parking space in front of it, which are also rented.
The energy certificate is available for viewing.
House was built in 2002 from high-quality materials in solid construction
-only 3 parties
-own garden accessible via parking lot (lockable)
-Plastic insulated windows with double glazing (Thermo Plus) and roller blinds
-broadband connection (VDSL) with up to 250mbit (probably more in the future)
-SAT system with sockets in all rooms
-Gas central heating with large solar system (very low heating costs)
Thermostat-controlled underfloor heating in all rooms
-Decalcification system
Living/dining room:
-XXL size with a whopping 47m²
-many windows
-Dozens of sockets and light switches, electric blinds
Tiled floor, access to the south-facing balcony
Kitchen:
-Exclusively planned fitted kitchen from 2018 by the kitchen manufacturer Nobilia
with top equipment (BORA surface induction, oven with recipe control and
Wifi, XXL dishwasher etc.)
Brand-name appliances (Bosch, Siemens, BORA)
worktop flame-polished Nero Assoluto natural stone, Silgranit washbasin,
Sufficient power sockets available
Flooring was renewed in 2017 with high-quality porcelain tiles in 60×60
=> Here there is the possibility of room separation, which can be made at the tenant's request.
Bathroom:
-natural stone flooring (Blue Pearl granite)
-Tiled to ceiling height
-Rimless WC
-180×80cm bathtub and 90×90cm shower
-very bright and spacious
Children's room:
-West-facing with double-glazed windows (beautifully flooded with light)
-tiled flooring
-many sockets
Bedroom:
-enough space for a large double bed, 6-door wardrobe, bedside tables and chests of drawers
chests of drawers
-sockets in the bedside cabinet area and light switch centrally behind the headboard
of the bed
-Laminate flooring
converted attic:
-very large room (30m² floor space) with sloping ceilings
-floor covering tiled
-floor heating with room thermostat
-2 Velux roof windows, renewed in 2017. One with south orientation and electric roller blind
(with remote control)
Garden:
-only accessible by tenants via outside staircase
-fenced with privacy planting
-Garden house and water connection
-Dining and barbecue area paved with garden stones
If you are interested, please send a meaningful tenant self-disclosure -> https://www.immobilienscout24.de/content/dam/is24/eigentuemer/dokumente/Mieterselbstauskunft.pdf
Please no estate agent inquiries and dubious offers
- Outskirts of Keilberg, play street, elementary school directly opposite, kindergarten within walking distance
within walking distance. Several playgrounds within walking distance. Very quiet surroundings with many
recreational opportunities, almost no noise pollution.
-Various parking spaces around the house available for visitors
-City center, business park and DEZ can be reached shortly with line 8. Bus stop one minute
minute's walk away.
Infrastructure (within a radius of 5 km):
Pharmacy, discount grocery store, general practitioner, kindergarten, elementary school,
secondary school, secondary modern school, grammar school, comprehensive school, public transportation