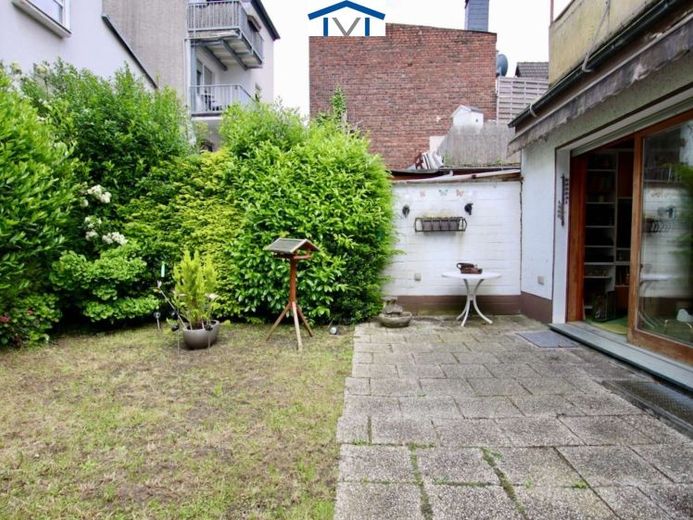



| Selling Price | 129.000 € |
|---|---|
| Courtage | no courtage for buyers |
Sooo often - and yet far too rarely :-))
We are talking about the chance to acquire an honest property in a special location.
This charming residential building with a commercial unit offers an unusually wide range of possibilities.
The property was built in the middle of the charming old town of Menden on a 237 m² plot of land.
According to the energy certificate, the house was built in the 1940s.
The house was renovated and significantly enlarged around 1970. Among other things, a separate entrance for the living area was built on the gable end, as well as a then large garage with windows and further access to the low-maintenance garden. For decades, the front area of the first floor housed the master workshop of a shoemaker, who used the spacious rear area of the first floor and the upper floor for living with his family.
The store was most recently only used as a storage room and has a direct connecting door to the residential building.
It is very conceivable that the special charm of living and working can be preserved here.
The building has a partial basement and also has above-average storage space.
Room layout ground floor:
- Workshop
- Large living and dining area
- terrace
- dining room
- Preparation kitchen
- Entrance area
- Main bathroom
- Staircase
Room layout upper floor:
- Bedroom, with washing facilities
- Children's room 1
- children's room 2
- small office
- Multi-purpose room with washing facilities and access to the roof terrace
- Shower and WC
- hallway
- Large roof terrace
Top floor:
- one large room / not insulated, not developed, accessible via extension ladder
Basement:
- Storage room 1 accessible via stable staircase
- Storage room 2 here is also the gas central heating (condensing boiler - built in 1991)
Outside facilities:
among others
- narrow gate (NOT suitable for SUVs or trucks)
- Paved courtyard access
- narrow garage with excess length
- low-maintenance garden with terrace
When we talk about upmarket features, we are not referring to the number and quality of features today, but to those of the time. It is quite astonishing what the owners attached importance to back then.
The existing technology is still maintained today.
Despite, or rather because of the good usability of the property, we recommend renovating the building!
In contrast to the neighboring buildings, this property is not directly subject to monument protection
and a design statute applies, which certainly leaves room for changes.
The relatively low negotiation basis of € 129,000 is calculated in such a way that with the sale at a reasonable price, the buyer can of course decide for himself immediately, in addition to the purchase price, which modernizations are important to him and which are not!