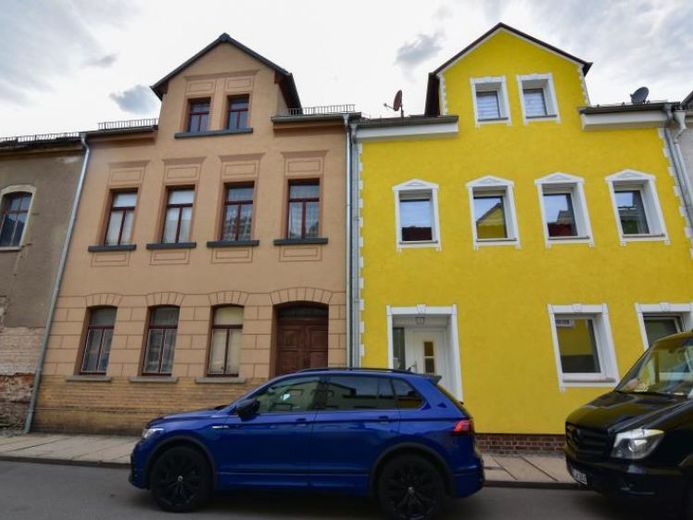



| Selling Price | 290.000 € |
|---|---|
| Courtage | 3,57% |
The property for sale consists of three plots, on each of which a building was erected around 1900. These are two mid-terrace houses and one end-terrace house. The current owner initially acquired the mid-terrace house (yellow façade) as the first of the three houses and extensively renovated it in 2013. On an area of approx. 158 m², which extends from the first floor to the second floor and the attic, the property offers the opportunity for individual living. The spacious bathroom, the master bedroom and the hallway are located on the first floor. On the second floor, the living room and the kitchen with access to the balcony (still to be completed) have been designed as an open-plan space. The top floor houses the two children's bedrooms, the bathroom, the study and the hallway. The bathroom on this floor is supplied with daylight via a skylight. The gas heating is located in the attic of the house. The main features, such as the cozy fireplace in the living room or the refreshing pool in the garden in summer, can be found in the list of features. Over time, the neighboring properties on the left-hand side (as seen from the street), including the two houses in need of renovation, were purchased. The roof of the neighboring building on the left (beige façade) has been re-roofed and the exterior façade on the street side has been redesigned. The remaining parts of the building are still waiting for the industrious craftsman to restore them to their former glory.