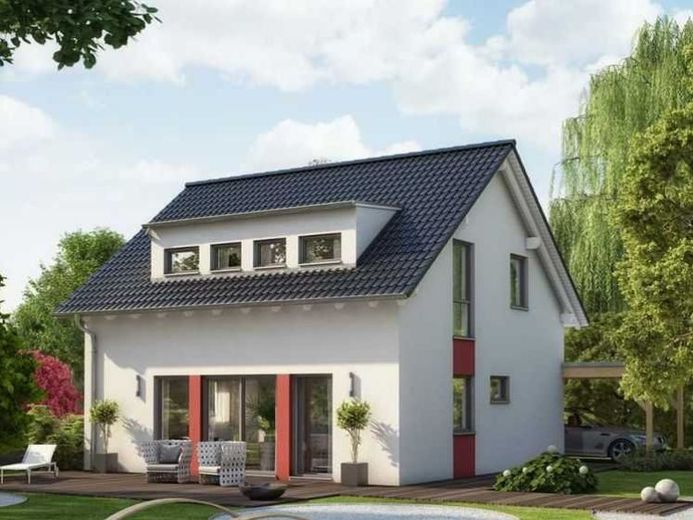



| Selling Price | 551.280 € |
|---|---|
| Courtage | no courtage for buyers |
We build according to your wishes and ideas and realize your house with over 115 years of experience.
The summer wind blows gently across the fields and makes the golden yellow ears of corn rustle. Butterflies flutter around wildly in search of the most beautiful blossom at the edge of the field. And sparrows and tits cavort in the treetops of the old oak trees. What could be better suited to this idyllic setting than a romantic country house? A house with a characteristic dwarf gable and wide roof overhangs? In short, a house like this modern chalet? The conservatory bay window with balcony immediately catches the eye: with its wooden cladding, it provides a pleasant accent to the simple, rectangular structure, which is clad in a white rendered façade. The light-colored wood radiates warmth and friendliness, while at the same time making reference to the sustainable construction method. After all, this natural building material forms the basis for all Bien-Zenker houses. The appearance is complemented by large areas of glazing on both levels, which bring the spectacle of the seasons into the interior as an impressive panorama. The spatial concept of the prefabricated house is based on the needs and habits of a family of four. The focal point is the first floor, where the spacious living, dining and cooking area is located, extending into the airy bay window - the perfect place for a cozy wing chair or rocking chair. Its L-shape allows a direct connection between the hallway and kitchen. This means you don't have to walk through the entire house - laden with heavy shopping bags - to reach the cupboards. Large French windows open onto the terrace, which is perfect for breakfast in the open air. The communal rooms take up more than 33 m². The remaining space on the first floor is shared by a utility room, a guest toilet and a checkroom. A space-saving staircase integrated into the ensemble of rooms leads to the top floor, the residents' private retreat. Two bright children's rooms, a large master bedroom with dressing area and a cozy family bathroom offer everything you need to live and feel good.
Our innovative feel-good climate-plus heating system with ventilation not only ensures the perfect indoor climate, it also conserves energy and resources. Benefit from the low purchase price (compared to similar technologies) and save money during the running time as no fossil fuels are required. Which also protects the environment!
www.wohlfuehlklimemacher.de
Take a look at our 100% recommendation rate ... www.referenzenmacher.de
Your exclusive Bien Zenker house is planned together with our architect and you, so you have the opportunity to incorporate your ideas into the planning. Our house examples are intended as suggestions to help you realize your own ideas.
The room layout shown is only an example.
We will plan the optimum layout and size of the rooms
will be planned together with you.
For your home and your life!