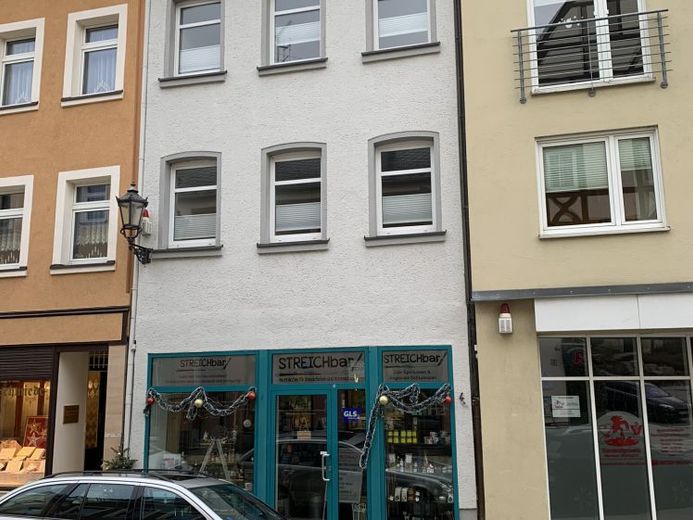



| Selling Price | 150.000 € |
|---|---|
| Courtage | no courtage for buyers |
The residential/commercial building is located directly on the Altmarkt in Hohenstein-Ernstthal on a 110m² plot.
The 1st and 2nd floors are used as living space. The living space is currently approx. 140m². The apartment (maisonette character) impresses with its open and bright design, a custom-made designer kitchen and a south-facing balcony.
The store unit on the first floor (62m²) is rented out.
The gutted top floor offers plenty of space for hobbies or awaits your ideas for conversion.
Use as an MFH with three self-contained residential units is also conceivable.
The house was completely renovated in 2013/14 on the 1st and 2nd floors, in 2016 on the ground floor, in 2020 a toilet was installed in the basement for the store unit and all drainage pipes were renewed.
The list of invoices for extensive thermal insulation, new windows and doors, new electrics incl. smoke detectors, new water installation and much more is available on request. Ongoing maintenance and improvement work has been carried out.
A certified fire protection concept is available.
The house is fully developed, all drainage pipes in the house and connections to the external sewage system were renewed in 2020.
The house has a solid construction. The roof is covered with bitumen shingles, tight and regular maintenance has been carried out.
The next step would be to replace the gas central heating boiler with a modern condensing boiler. Quotations have already been requested.
The house has a parking space belonging to the property. Another is optional.