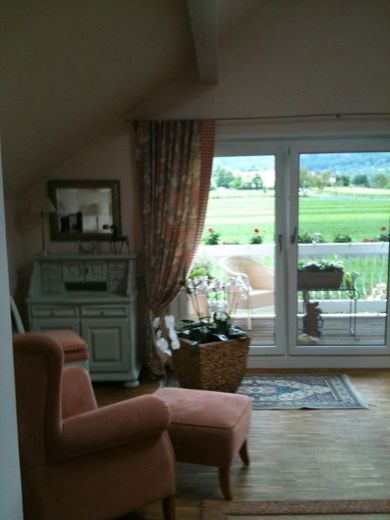
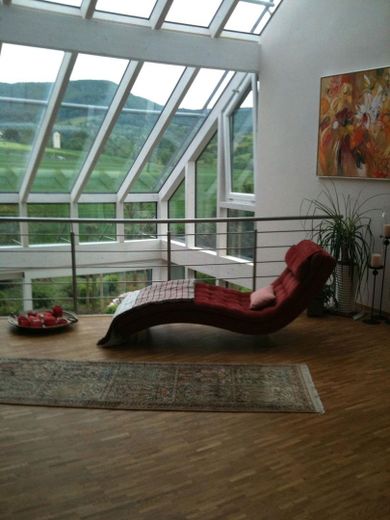
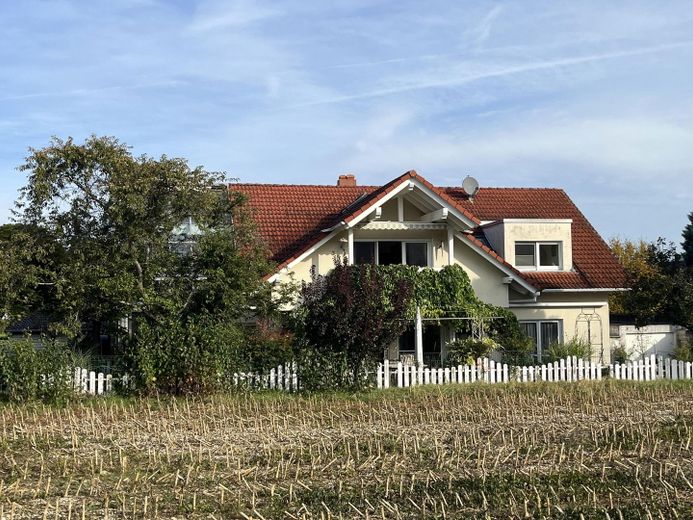
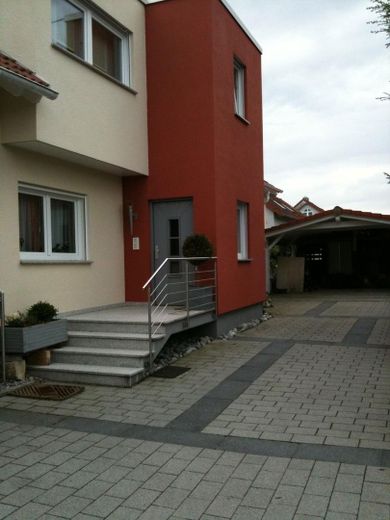
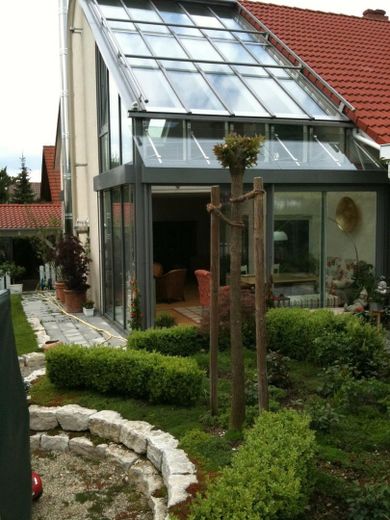
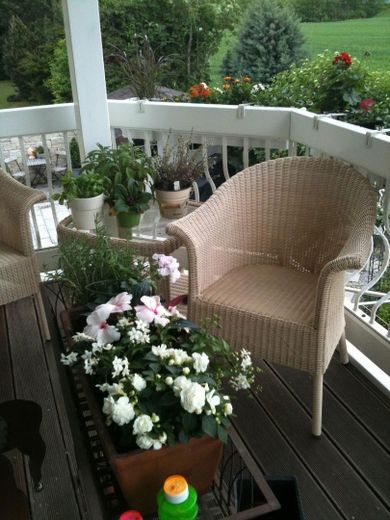



| Selling Price | 1.490.000 € |
|---|---|
| Courtage | no courtage for buyers |
The house consists of two apartments and was built in 2000. Extensive extensions and conversions were carried out in 2008. A conservatory and several dormer windows were installed. In total there is approx. 315 sqm of living space. The house is situated in a true south-facing position.
The apartment on the ground floor consists of a spacious living room with dining room and an open kitchen. There is another room next to the bedroom. The spacious bathroom is equipped with a bathtub, shower, washbasin and toilet.
On the top floor, the open-plan kitchen adjoins the open-plan living room with dining area. There are two large skylights in the roof of the living room. The bedroom with dressing room leads to an en suite bathroom with washbasin, WC, large bathtub and walk-in shower. There is also a children's room and a further bathroom with a shower, WC and washbasin. The two-storey conservatory with approx. 57 sqm adjoins the attic apartment. The conservatory is made of glass on the south side with a fantastic view of the Albaufstieg.
The basement accommodates five further rooms with a total area of 152 sqm. In addition to a technical room where the heating system is located, there is a room used as an office, a hobby cellar, a pantry and a storage room. There is also an additional WC. The basement is accessible via a separate staircase.
A double garage with separate 360V supply and a car port with two parking spaces are also available.
The floors in the house are covered with real wood parquet or granite slabs.
There are also three fireplaces (wood) in the attic, on the ground floor and in the conservatory.
The building is located on the outskirts of the village at the end of a cul-de-sac. It has a fantastic view of the Albaufstieg. You can see the vineyard from the children's room.