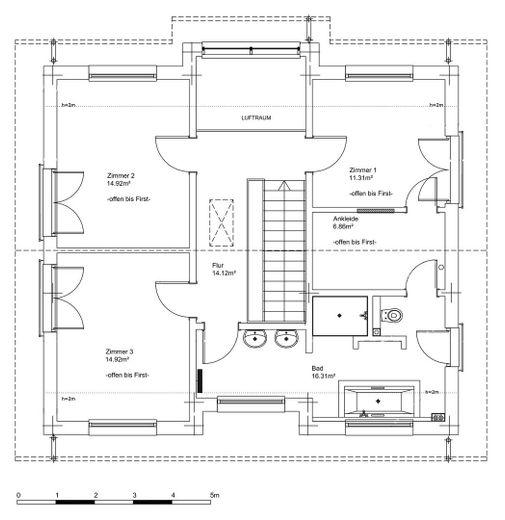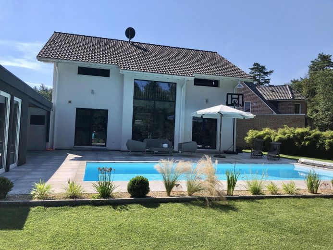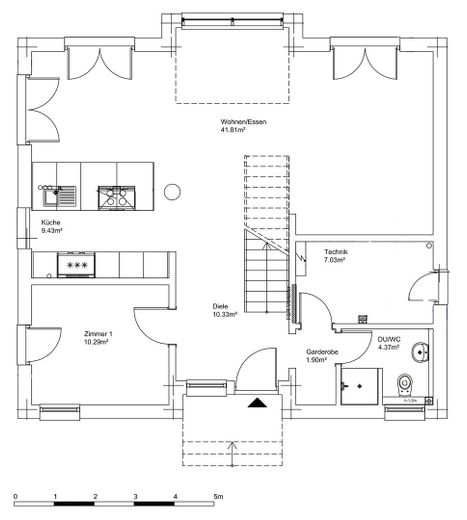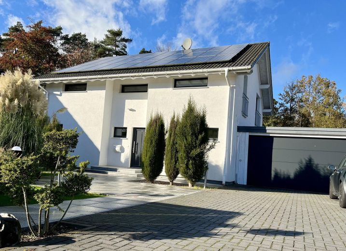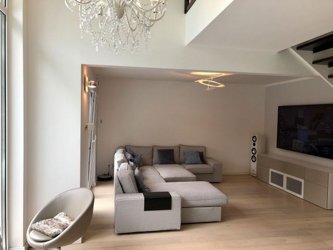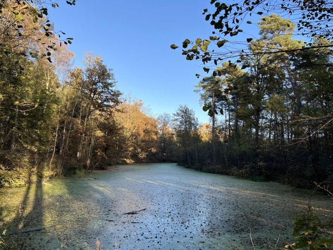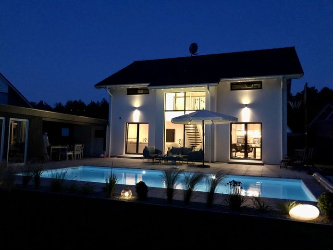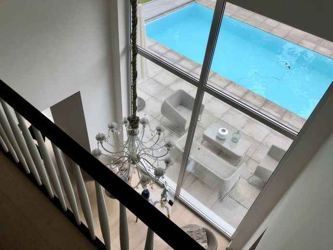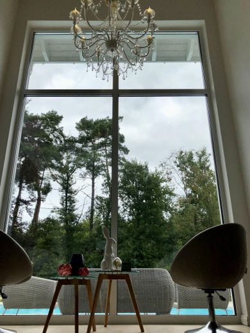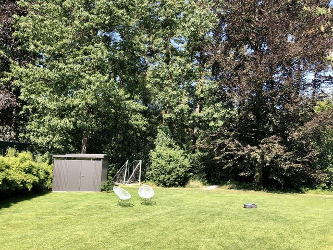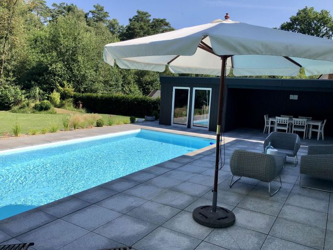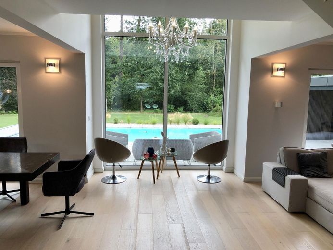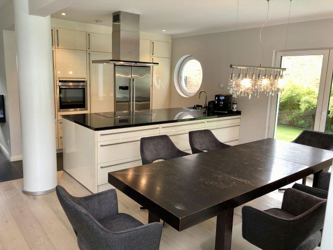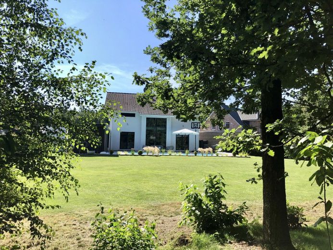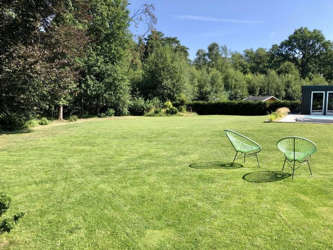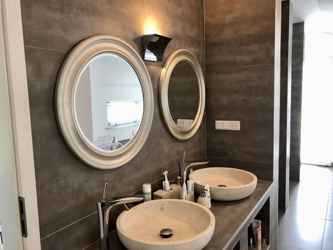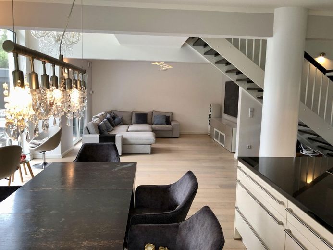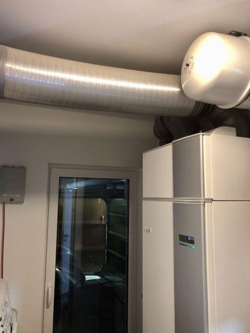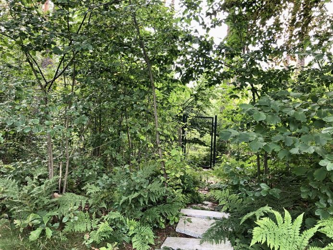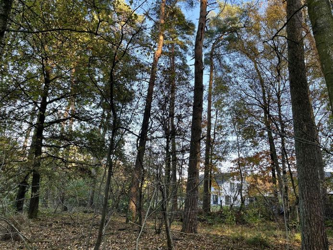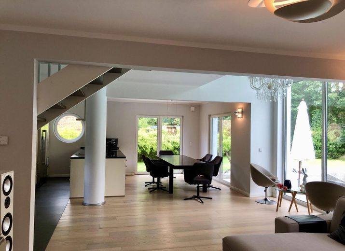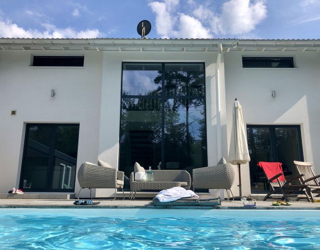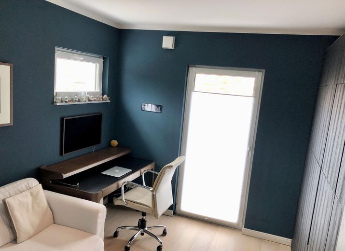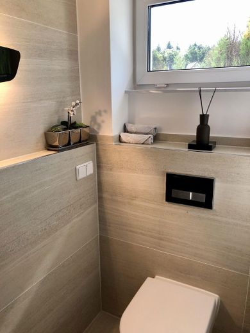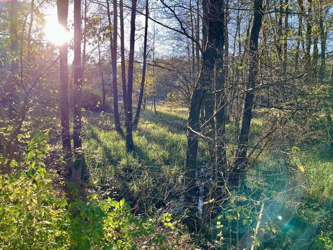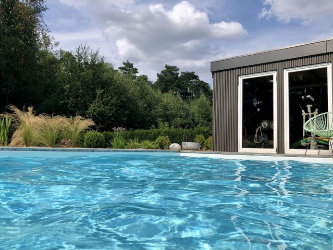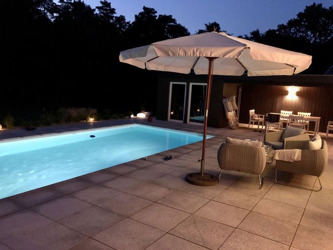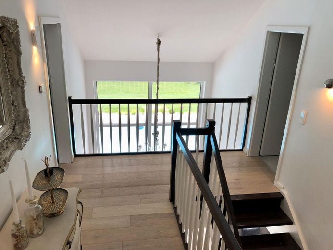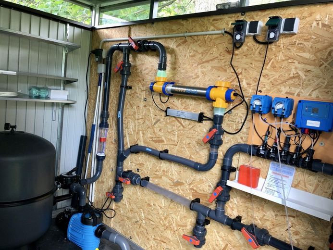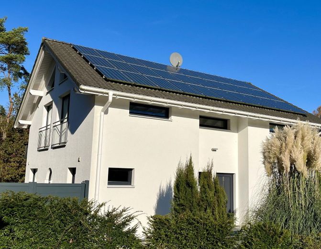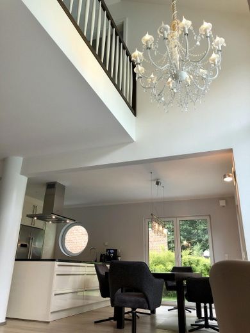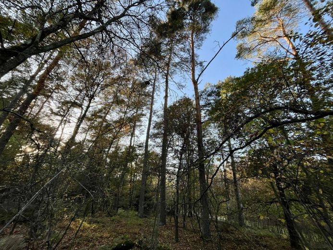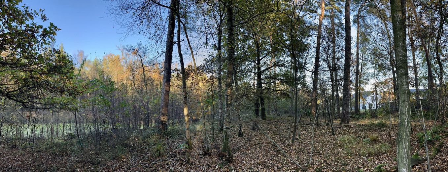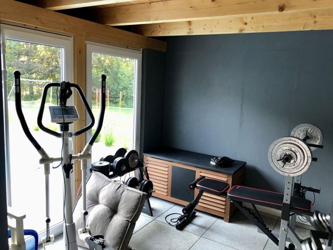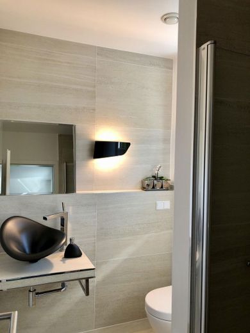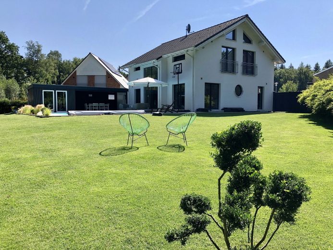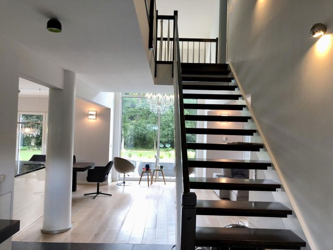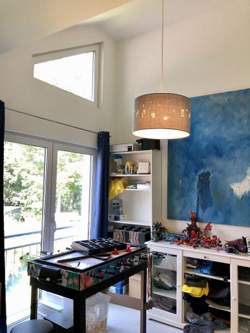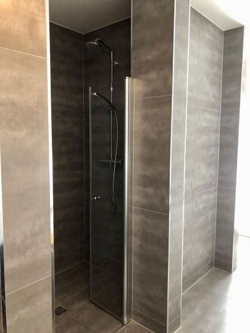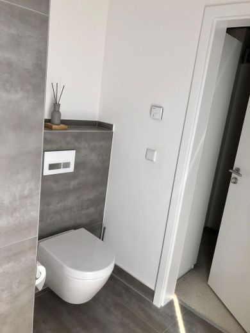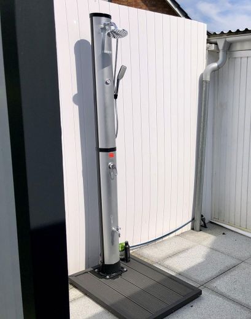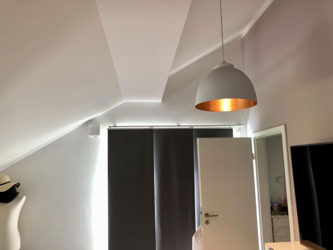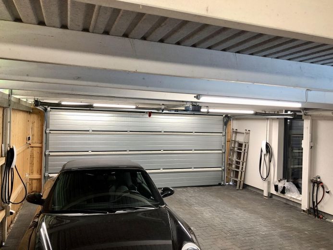About this dream house
Property Description
Architecturally sophisticated and technically modern detached house on an almost secluded plot. The garden merges seamlessly into a forest with a picturesque lake just 20 m away.
- As good as new, built in 2014
- First floor: Open-plan living/dining/kitchen area with large cooking island and view up to the gallery on the top floor, large window façade facing the garden/forest (3.80 m high), study, utility room (access to the garage), bathroom with walk-in shower
- Top floor: two equally sized (children's) rooms, dressing room, bathroom with bathtub and separate large shower as well as two washbasins, bedroom, gallery, access to the loft - all rooms on the top floor have high ceilings up to the ridge
- Excellent energy balance thanks to heat pump (ground collectors), automatic ventilation with heat recovery, PV system - the only resources required by this house are electricity (partly self-produced) and fresh water
- High-quality materials, e.g. real wood parquet (white oiled oak), Villeroy & Boch, Hans Grohe etc.
- Modern technology: geothermal heat pump, photovoltaic system, underfloor heating throughout the house, automatic ventilation system with heat recovery, two wall boxes for electric cars, fiber optics, automated pool technology
- Lots of glass and floor-to-ceiling windows, glass front partly 3.80 m high
- Air space/gallery
- Very large terrace made of large granite slabs
- Highlight: New impressive outdoor pool, built in 2023, approx. 9 x 4 x 1.40 m with separate pump house (from Biohort - low-maintenance as it is metal) and convenient technology that requires hardly any work thanks to the automatic pH and chlorine dosing system
The property also includes:
- Double garage, approx. 9 x 6 m
- Pool house and patio cover, WPC
- Pump house, Biohort
- Garden shed, Biohort
- Bicycle garage
The plot is priceless: cut like a slice of cake - narrow at the front on the residential road, which has hardly any traffic anyway, and wide at the back towards the garden. There is even a forest with a lake at the end of the garden, neither of which is open to the public.
Furnishing
Modern:
- NIBE geothermal heat pump
- Large photovoltaic system
- Automatic ventilation system with heat recovery
- Underfloor heating throughout the house
- Fully biological three-chamber sewage treatment plant
- Fiber optics
- Two charging stations for electric cars
High quality:
- Oak parquet, white oiled
- Many floor-to-ceiling windows
- Designer sanitary objects
- German brand kitchen appliances
- Outbuilding made of metal or WPC
- Surrounding granite terrace, over 70 sqm
- SPECK pool pump
- 1st hand - owners are first-time residents
- Completely maintained according to plan from the start - verifiable through maintenance invoices
Comfortable:
- Easily usable rooms on the top floor, as the roof only touches the lowest wall at a height of 1.60 m, making the rooms feel very spacious
- Gallery
- Low-maintenance bamboo and yew hedge provide privacy
- Small, friendly neighborhood
- Large cooking island
- High ceilings on the upper floor
- Trees can be seen from every room (except utility room and dressing room)
- Automatic pool dosing system
- Solar outdoor shower area
- Landscaped garden
- Spacious double garage (9 x 6 m)
- About 2 km to Hollenstedt center (supermarkets, bakery, doctors etc.)
Location
Location description
Wenzendorf is located in the southern Lüneburg Heath, between Buchholz in der Nordheide and Hollenstedt, and is characterized by a varied landscape. The surrounding area consists of forests, lakes and agricultural land.
The house is located on a quiet side street, which is used almost exclusively by the only 12 residents. This purely residential street in turn leads off a side street with hardly any traffic. The immediate surroundings are quiet, well-kept and green - trees can be seen everywhere you look. You can either go for long walks in the woods or reach the town center for a coffee in about 20 minutes.
The excellent transport links to the A1 and A7 freeways and the B3 and B75 trunk roads connect Wenzendorf with the city of Hamburg, which is why many Hamburg residents choose to live in this natural community. Public transportation, such as buses, also offer good connections to the surrounding cities. Hamburg city can be reached by car in around 30 minutes.
The proximity to the Lüneburg Heath makes Wenzendorf an attractive destination for nature lovers and hikers. The surrounding area offers numerous opportunities for outdoor activities and relaxation in nature. Traditional events and festivals strengthen social interaction and contribute to the quality of life of the residents.
Shopping facilities (Edeka, Aldi, Penny, Lidl, various bakeries/cafés), doctors and pharmacies as well as primary and secondary schools can be found around 2 km away in Hollenstedt or in Buchholz in der Nordheide. The Aarbachkate with McDonald's is also only 2 km away. Appropriate school bus services and the connection to the HVV guarantee a carefree school day.
