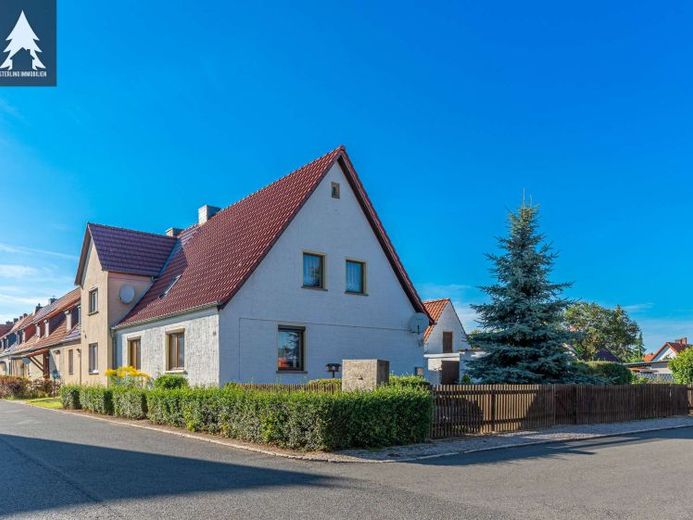



| Selling Price | 159.000 € |
|---|---|
| Courtage | 0 |
This property is perfect for families who appreciate ample space and a green environment. The spacious garden invites you to relax and play, while the outbuildings offer a variety of uses.
Important notice:
Please note that out of consideration for the privacy of the current residents, no photos of the first floor will be published. We cordially invite you to arrange a viewing appointment to see the advantages of this house for yourself. It is also important to note that the house will not be available until early 2025, but this should be within the time frame. Once you have decided to purchase a property, it will take some time before the notarization is due and the notary has completed his work. Please contact us and we will tell you the time frame of approx. 3 months until the property is handed over.
We will collect appointments for viewings.
But now finally to the property itself.
We are delighted to present this end-terrace house in the idyllic village of Nachterstedt. The property offers not only a home, but also numerous outbuildings and a spacious, square plot with garden and green areas.
The property includes a bungalow in mint condition with its own terrace, which was only built around two years ago, a separate garage and a workshop. The garage, as well as the rest of the outbuildings, are independent buildings and not directly connected to the house.
The house itself extends over two floors and has a full basement. As you enter through the front door, you reach a T-shaped hallway that leads to the first floor. To the left is the kitchen, the living room and a practical guest WC. To the right is the master bedroom and a spacious bathroom with shower and bathtub.
Upstairs, a central hallway leads to two further rooms on the left. To the right is the attic, which is ideal for creating another room. The renovation of this area is reasonable to carry out due to the solid building fabric and structure.
The full basement area of the house offers several storage areas and a laundry room, providing additional storage space and functionality.
Our photos were taken with a professional wide-angle camera, which makes the rooms appear slightly larger. Please also take a look at the floor plans and the area description.
Please do not hesitate to contact us if you have any questions or would like to arrange an appointment. We look forward to your inquiry and to finding a suitable date for you together