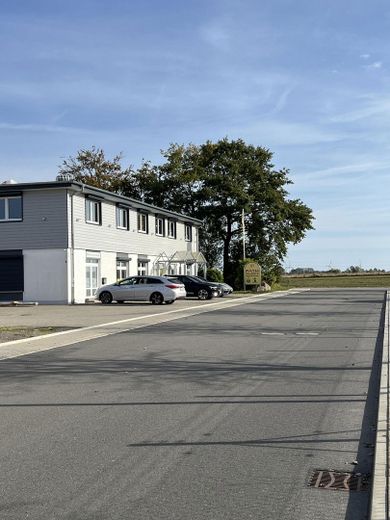
Straße: Am Voßberg,Zuwegung
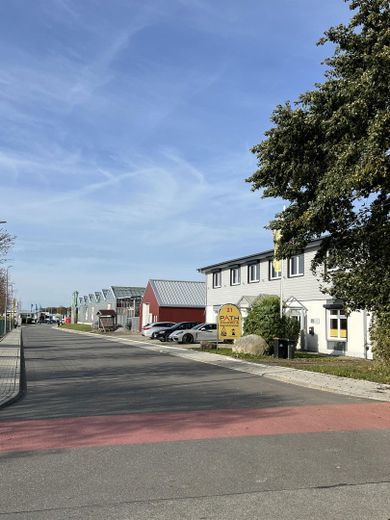
Straße: Am Voßberg / Zuwegung
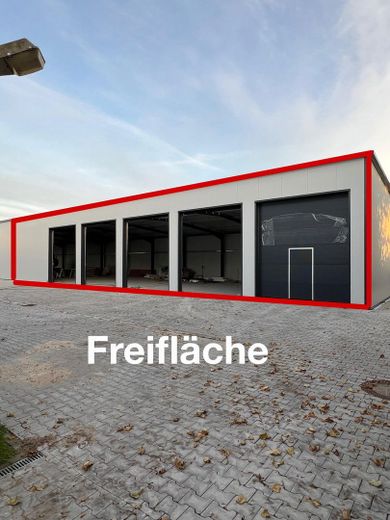
Frontansicht : Pultdachhalle
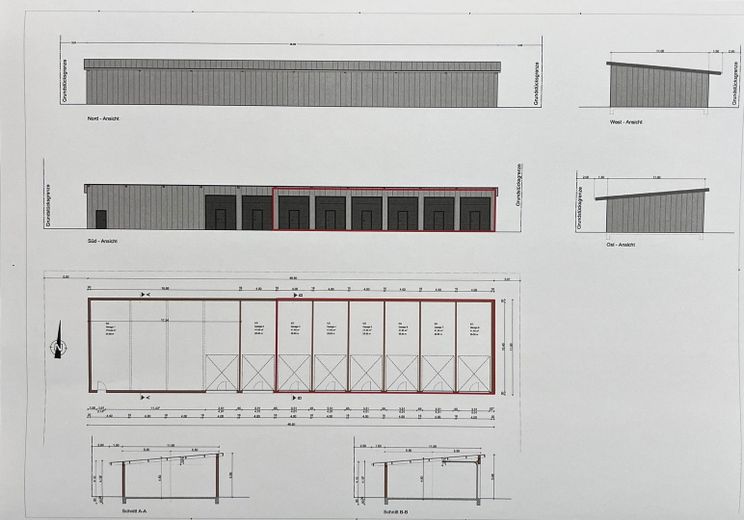
Zeichnung/Aufteilung der Halle
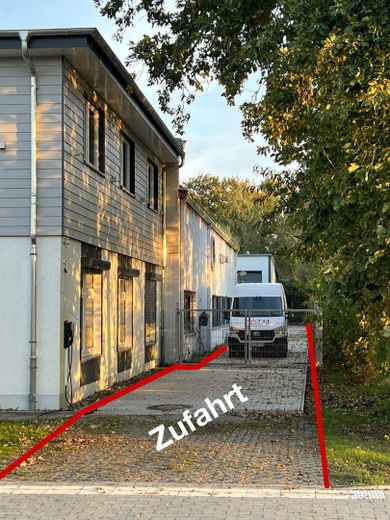

| Rent | 350 € |
|---|---|
| Deposit | 1050€ |
| Courtage | no courtage for buyers |
Commercial space / storage space :
For rent is a hall room, storage room, parking space of approx. 42,00 m²
in a new 80 mm thick insulated pent roof steel hall (completion approx. 11-2024) with concrete floor.
There are a total of 6 indoor parking spaces (6 x 42 m² = 252 m²) for rent.
It is therefore possible to rent one or even all 6 parking spaces!
Here it is about 1 parking space / hall space
Storage size / hall plot size: approx. 4.00 m x 11.00 m (width x depth)
The hall height at the lowest point of the shed roof hall is approx. 4.00 m (i.e. continuous height of min. 4.00 m)
The hall has an electric radio-controlled sectional door ( incl. wicket door with PZ lock ) with the dimensions ( width 3.50 x height 4.00 m )
Access to the hall / warehouse is via a separate paved driveway to the right of the main building. ( access road designed for 40 tons / access width min: 3.00 m )
In front of the hall parking spaces there is a paved open area so that each parking space can be driven on properly / reasonably.
The entire property is fenced ,
The driveway / access to the indoor parking spaces is enclosed by an electric 2-leaf steel gate which is opened and closed by radio remote control.
Each indoor parking space has its own 16 a power connection (box with meter)
The entire property is under 24/7 camera surveillance
(Enquiries regarding vehicle workshops are not welcome)
The commercial unit is located on a well-exposed street in the commercial area of Oldenburg i.H.
Customers can easily reach your business from the city in just a few minutes on foot or by public transport.
The excellent infrastructure ensures fast transport connections in all directions.
Infrastructure (within a radius of 5 km):