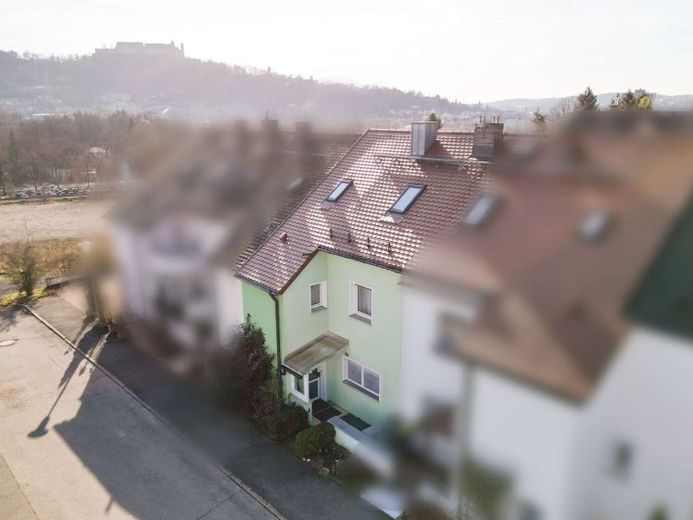



| Selling Price | 285.000 € |
|---|---|
| Courtage | 3.57 |
Create your own personal home in this mid-terraced house!
The house was built in 1960 and has always been well maintained.
In 2017, the roof was completely renewed, including the skylights and the chimney, and gas central heating was installed. The façade was also renewed in 2017 and 12 cm external wall insulation was installed.
The floor plan meets modern living requirements, realize yourself here.
On the first floor, you first enter the vestibule, from here you reach the guest WC. The main hallway with central staircase leads to the kitchen and the large living/dining area with access to the terrace and the beautifully landscaped garden. There is also a small storage room on the first floor.
The bathroom and three rooms, which can be used flexibly, are located on the upper floor. The original master bedroom has a balcony. You have a great view of the Veste from the balcony!
Continue upstairs to the top floor, where there are two further bedrooms.
The house has a full basement. The cellar has its own exit to the garden. You can store your garden tools and patio furniture here.
A garage is part of the terraced house.