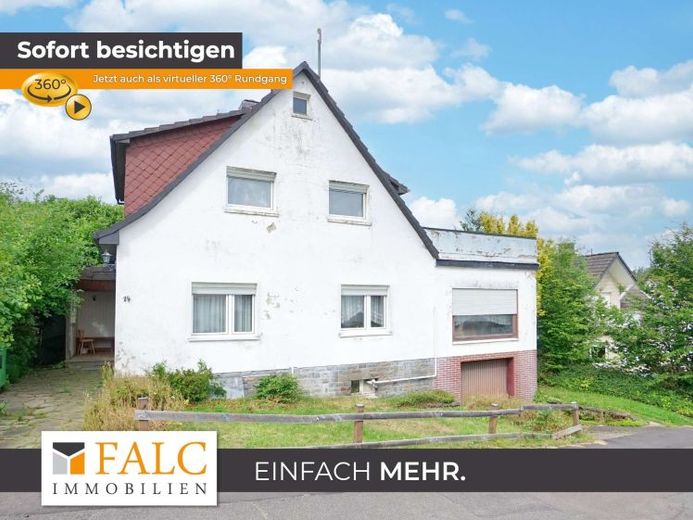



| Selling Price | 160.000 € |
|---|---|
| Courtage | no courtage for buyers |
This property is for creative people who want to fulfill their very own vision of living in this jewel of a location in need of renovation and revive the splendour of the golden 50s.
The attractive purchase price gives you plenty of scope to bring the good building fabric up to current living standards and the freedom to decide whether to combine the two levels or divide them into two separate units. Do you have an eye for the potential and love for the historical atmosphere of existing properties? Then we would like to invite you to take a tour of the house.
THE FIRST FLOOR WITH GARDEN
A beautiful driveway leads you to the entrance to the house, which is surrounded by a porch. A small, space-saving entrance area in the house leads you into the private and social areas, which are arranged lengthwise on the floor plan. The bedroom and office are to the left, while the kitchen and a partially open-plan living/dining area extend to the right, separated only by a truss element. If the floor were to be used independently, a daylight bathroom could easily be integrated. The floor is framed by a cute front garden and a small garden area that can be transformed into a green oasis with little effort.
THE UPPER FLOOR WITH ROOFTOP LOUNGE
This level is a little more compact and has a bathroom with a bathtub. Also on the right is the bedroom, which is a comfortable size and does not skimp on storage space. The partially open combination of kitchen and living room creates a beautiful and light-filled spaciousness. The roof terrace can also be reached from the living area, which undoubtedly needs a makeover, but has the best basic facilities to transform itself into an elegant green lounge that rewards you with a magnificent green view of the rolling hills of the Bergisches Land.
BASEMENT WITH SAUNA & BAR
In addition to its usual use as storage and utility space, the basement also offers a certain quality of life. In addition to a built-in sauna, there is also a rustic party cellar that provides the perfect setting for spontaneous celebrations and socializing.
A workshop with a full basement and a garage skilfully round off this overall package. As a further highlight, the garage has been kept open at the rear to provide access to the workshop.
Curious? Let yourself be convinced of the possibilities of this charming home during a viewing and arrange a viewing appointment today. We look forward to seeing you!