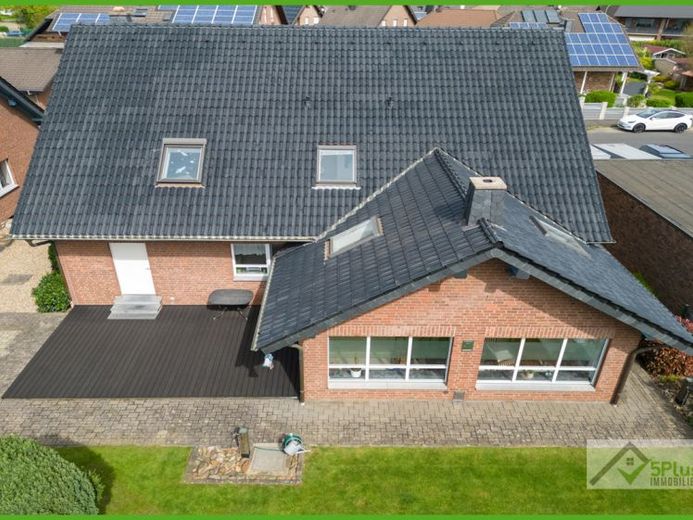



| Selling Price | 539.000 € |
|---|---|
| Courtage | no courtage for buyers |
+++ WRITTEN INQUIRIES ONLY +++
DUE TO THE BASIC DATA PROTECTION REGULATION, PLEASE FIRST SEND US A WRITTEN REQUEST BY E-MAIL WITH YOUR COMPLETE CONTACT DETAILS.
+++ TELEPHONE INQUIRIES CANNOT BE CONSIDERED +++
The ideal combination of sophistication and spaciousness: 5Plus Immobilien presents an exclusive, detached single-family house in top condition built in 1993, with excellent connections and very good infrastructure in the heart of Inden / Altdorf.
The house with full basement is situated on a plot of approx. 628m² and impresses above all with its well thought-out living concept and ideal room layout over 2 floors; here you can realize your dream family home on a total living area of approx. 230m² with 5 spacious rooms. The spacious and practical floor plan, which creates a very lively and bright living ambience, offers on the first floor an approx. 49m² living/dining room with adjoining, separate kitchen plus utility room as well as a daylight guest WC; a spacious conservatory with included, very high-quality Wodtke wood-burning stove as well as an adjoining sun terrace and an easy-care garden leave nothing to be desired on this level.
The well thought-out living concept is completed on the top floor with rooms of ideal, similar sizes; here you will find the bedroom, two children's rooms and a further room that can be used as a children's or guest room. In addition to the daylight bathroom (main bathroom) with bath and shower, a second daylight bathroom with integrated shower can be used as a children's bathroom. Two storage rooms complete the top floor.
The converted attic, which can be easily accessed via the hallway, offers additional, generous space for individual use and proves to be a great extra to this exclusive property.
The property includes an approx. 30 m² car garage, which provides access to the terrace and a staircase to the basement.
In addition to the heating and utility room, the full basement houses a wood storage room, two storerooms and a work and hobby room.
Any more wishes?
With your new home, you can rely on a family living space that impresses across the board with its features and location; here, life is fully expressed in all seasons.