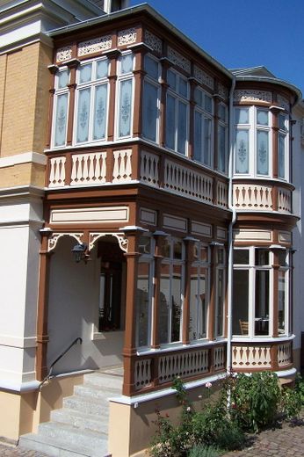
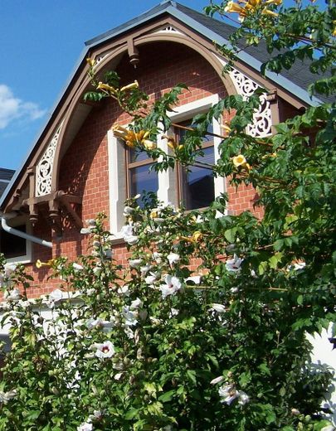
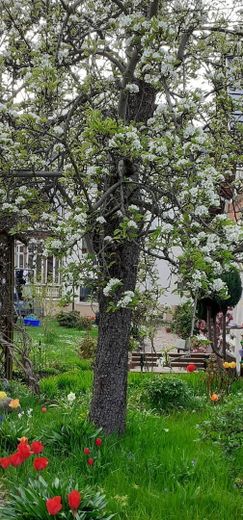
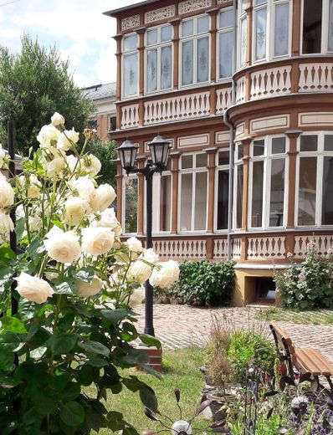
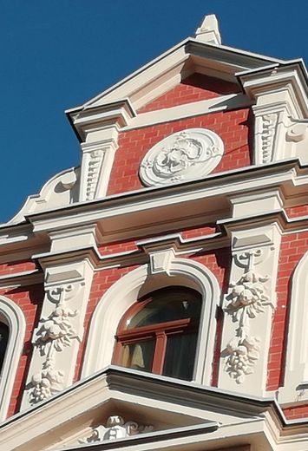
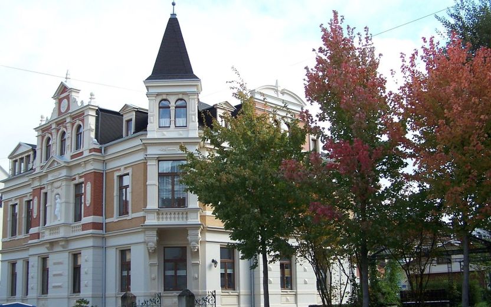
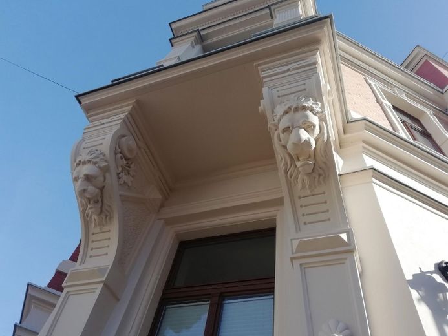
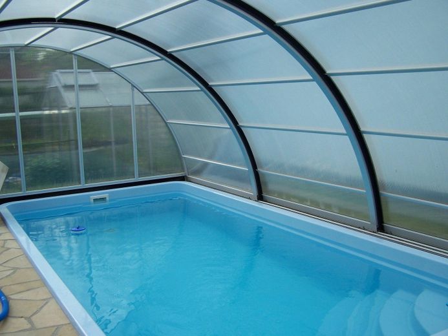
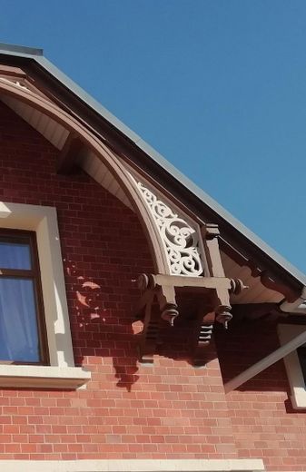
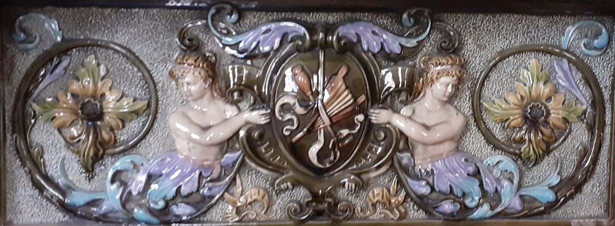
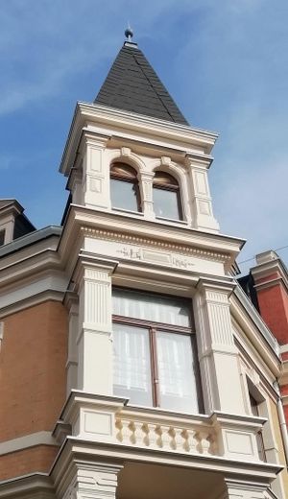
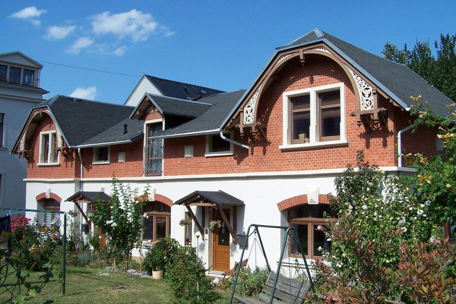
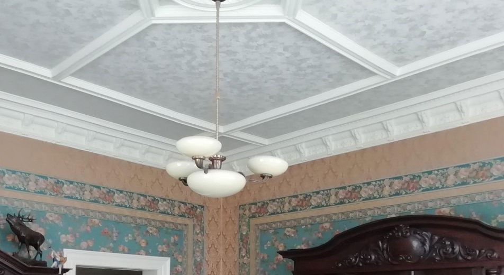
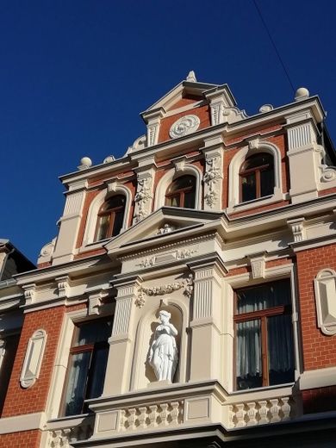
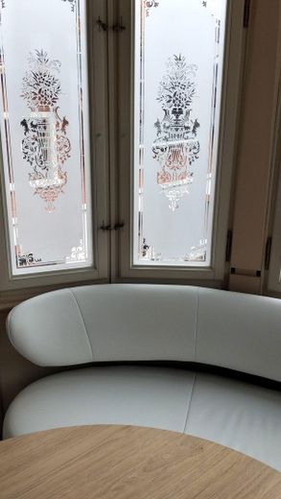
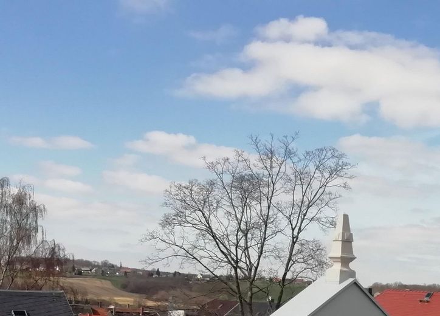
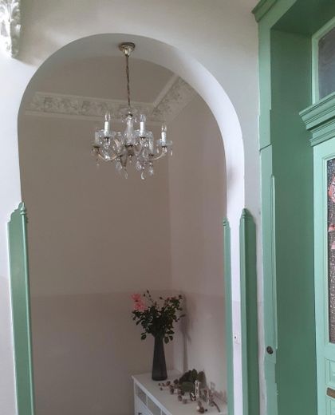
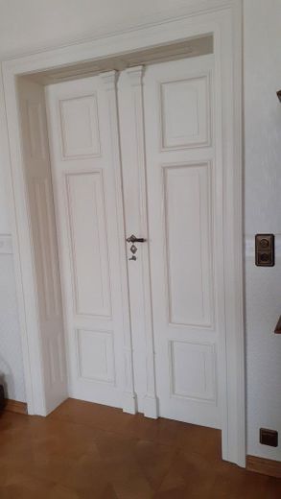
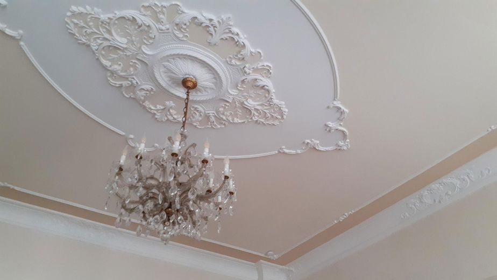
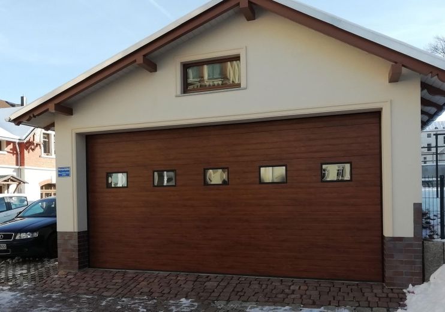
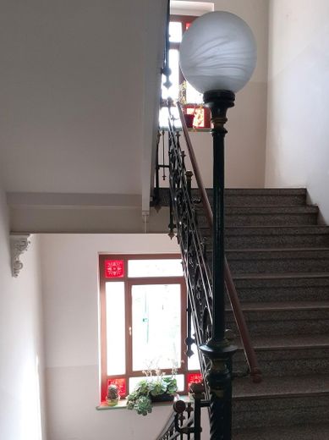
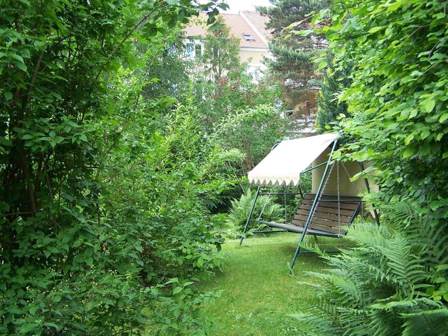
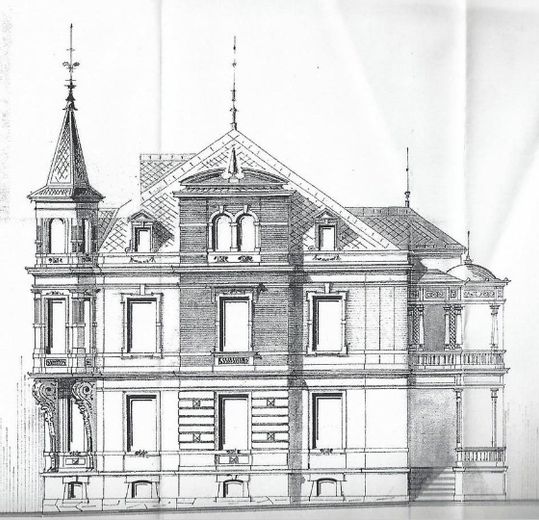
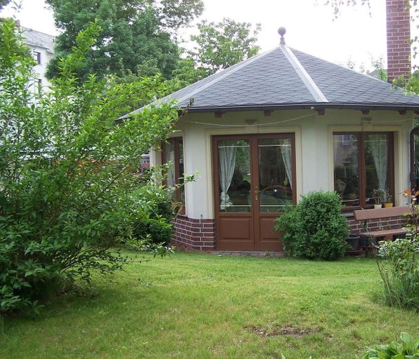

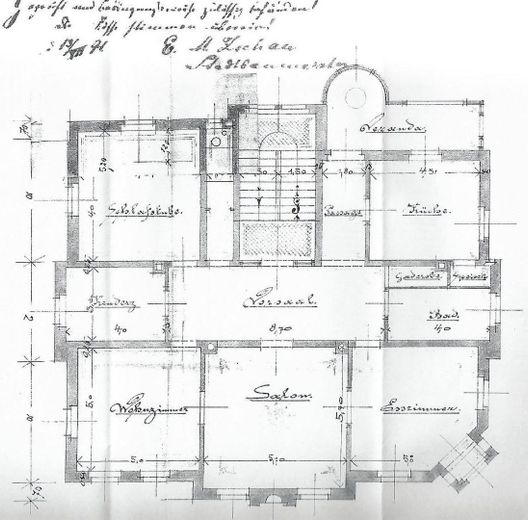
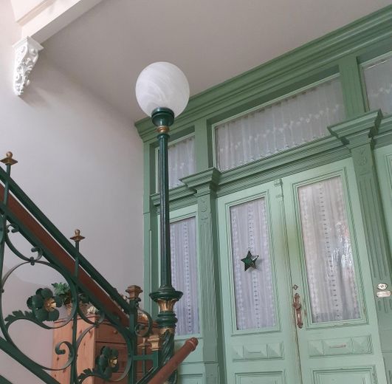
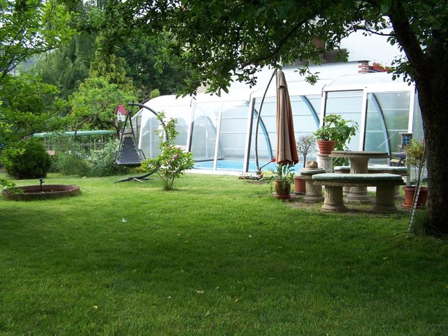



| Selling Price | 1.590.000 € |
|---|---|
| Courtage | no courtage for buyers |
This property is a very well-kept Wilhelminian-style villa, a detached individual monument with a large green plot. The property consists of a front building with 5 units and a coach house with 2 units. There is also a large garage with a roof terrace on the property. The owner's garden with pool (heated by air heat pump) and pavilion is separated from the tenant's garden.
Upon sale, a unit of approx. 200 sqm on one level will be vacant. A further heated usable area of 38 sqm (2 rooms, bathroom) will also be vacant. All other 6 units are rented.
Rented units:
- All bathrooms tiled with bathtub, including 4 corner baths, 2 with additional shower and 4 with bidet
- Walls woodchip or smoothly filled and painted
- Floors laminate or tiles (one single tenant's bedroom still with textile flooring)
- One unit with tenant's own fireplace
- 2 rental units with stucco
- TV connections in all living rooms
- Fiber optic is available, but already very good internet available
- general laundry and drying room, bicycle storage room in the garage building, individual tenant cellar compartments
- Outdoor laundry area
Owner's unit to be vacated: currently used as an apartment (5 rooms)
- Commercial use very well conceivable
- Bathroom with corner bath and walk-in shower, WC, bidet
- Additional toilet with washing facilities
- approx. 90 sqm high-quality parquet flooring from 1891 in oak
- 2 fireplaces
- fitted kitchen
- 4 rooms with stucco ceilings
- veranda with etched glass
- high-quality electrical fittings and original casette doors (2 of which are double-leaf)
- 38 sqm in the basement with bathroom (incl. bathtub), fireplace, high-quality solid oak doors
Garage of 6.5 x 14 m is available. 3 parking spaces rented.
There is a photovoltaic system with almost 30 kW on the two adjoining properties.
There is a 15 KW storage tank and 2 billable car charging stations.
The property is in a very central and quiet location.
Beautiful residential area, but also very interesting for business.
Market center, doctors, pharmacies, shops, restaurants, bus, train, school, high school, kindergarten, church all within 5 minutes walking distance, but no noise pollution from these.
There are plenty of parking spaces in the surrounding area.
Freeway exit A4 in 2.5 km distance.