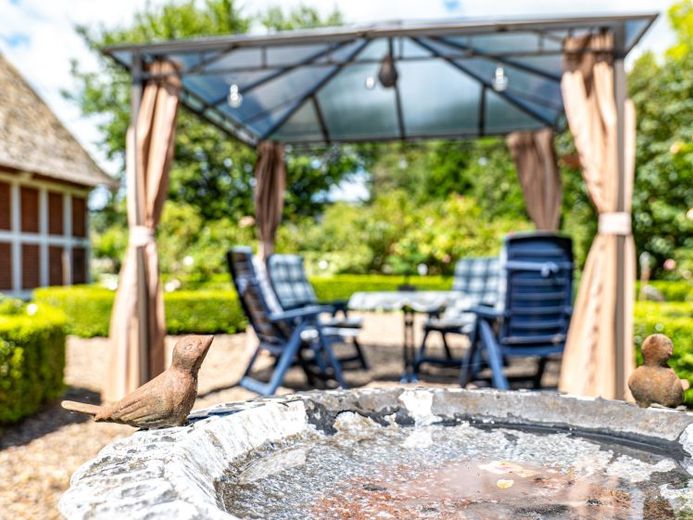



| Selling Price | 468.000 € |
|---|---|
| Courtage | 3,57% (3,57 % inkl. MwSt. (Käuferprovision)) |
The prestigious driveway with a view of this fairytale property from 1867 leads to this listed dream home.
The historic farmhouse has been professionally restored by the current owners over several years and renovated with great attention to detail.
Arriving in the former barn of the house, which serves as a terrace in the warm seasons, as a fruit store in the fall and as a wood store in the winter, you can enter the hallway or the living room. Once there, the cozy center of the house with its exposed half-timbered beams and the rustic floorboards in combination with the matching tiles and a warming tiled stove impresses every newcomer.
To the left is the kitchen, which has blue accents to match the door frames. The highlights in the kitchen are the typical northern "Klönschnacktür" door with access to the terrace and the old but still functional cooking stove. You also enter the master bedroom or office via the kitchen; the room offers many design options and a view of what is happening in front of the house. The existing fiber optic connection makes it ideal for working from home!
The bathroom also fits in perfectly with the ensemble, with tiles with a Moroccan pattern combined with wooden details. A bathtub, a shower and a country-style washbasin - you'll want for nothing here. The bathroom has a washing machine connection and a gas boiler from 2015.
The bedroom of approx. 18 m² and the dressing room offer a fantastic view of the house's pond. The casement windows throughout the house were refurbished last year and shine in new splendor. The dressing room could easily be converted from a walk-through room back into a self-contained room. The ladies' room in the house also invites you to linger, with a second tiled stove providing warmth and the two windows guaranteeing an ideal view of the rose garden. The living experience is rounded off by a guest room of approx. 8 m² and a conversion reserve in the attic.
The picturesque and park-like garden envelops the property with its various small sitting areas and details. To the left of the house is the approx. 40 m² main terrace under a walnut tree over 100 years old, which was paved with the stones of the former driveway and enclosed by a herb bed and a decorative ruined wall. There is room for everyone to enjoy a barbecue with the family! Behind the house, a unique garden landscape opens up, from the approx. 280 m² garden pond, which is a beautiful sight at any time of year, to the pergola, which is entwined with vines, clematis and ivy. Small figures and opportunities to linger are hidden everywhere, such as a terrace under a blue vine, which enchants with its hanging inflorescences in spring.
To the right of the house is a magnificent rose garden with a wide range of varieties. The beds are surrounded by shaping box trees and the pavilion allows you to enjoy the full bloom in the middle of the rose garden. The current owners have also created a kitchen garden, where you can grow other fruit or vegetables in conjunction with the various fruit trees scattered around the property. You can water all your plants conveniently with the cistern.
Next to the driveway is the old stable of the building, which should not be forgotten, as well as the natural front garden behind it. The outbuilding is perfect for setting up hobby rooms, storing wood or doing crafts in peace and quiet. If that's not enough, there is also an additional garage.