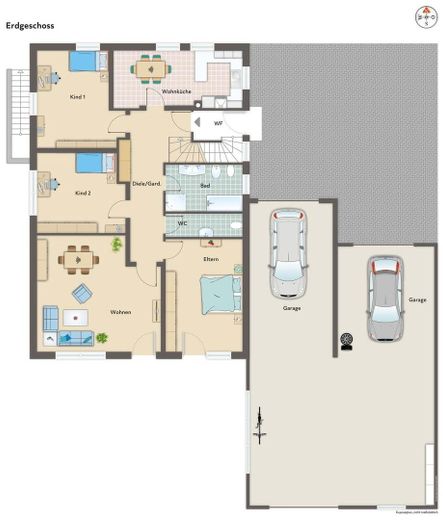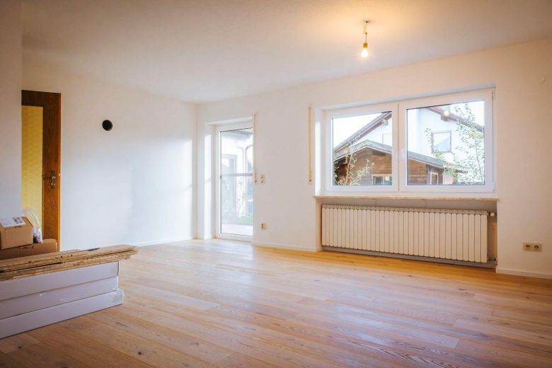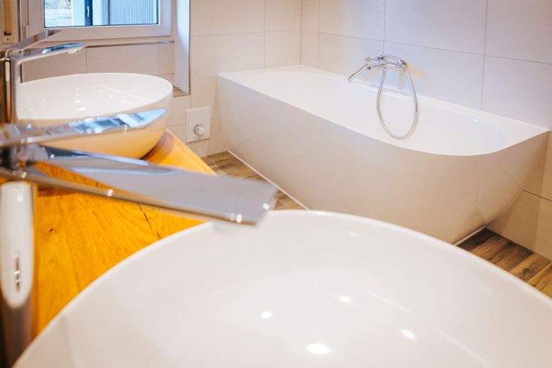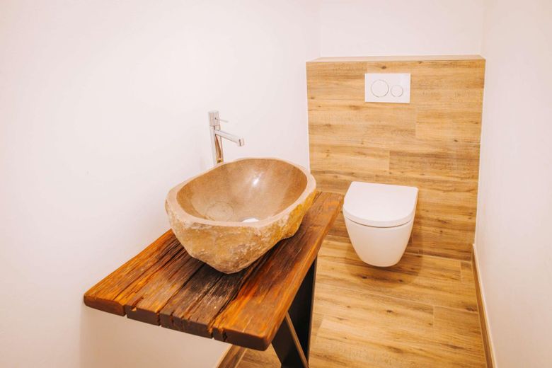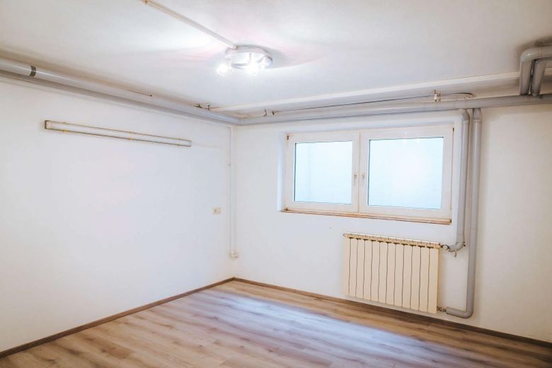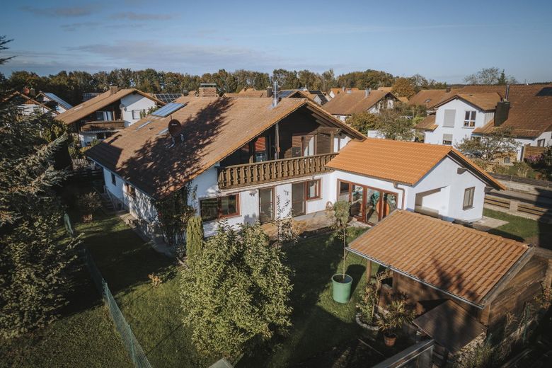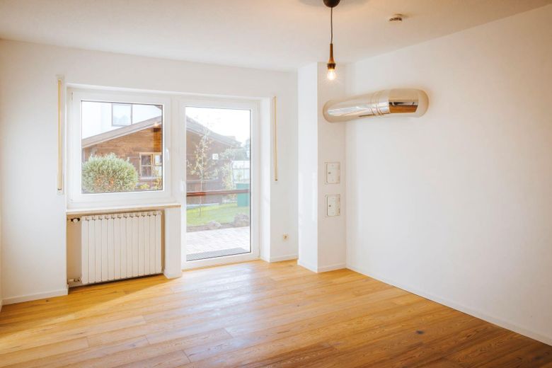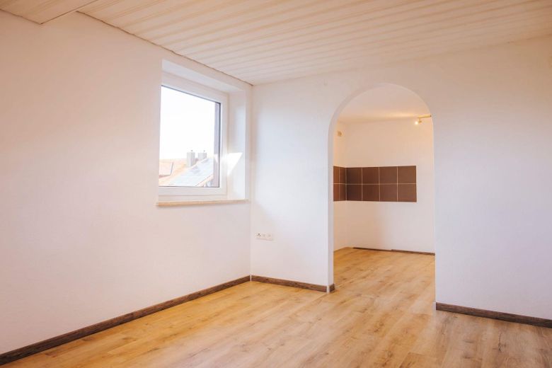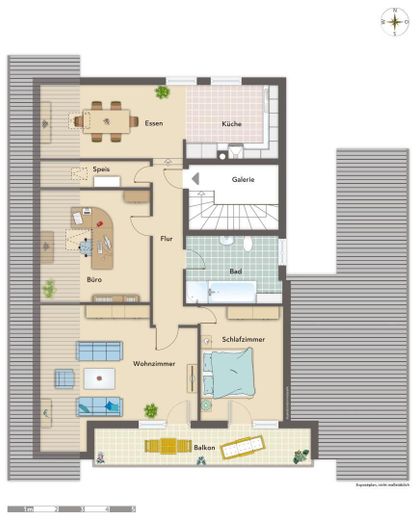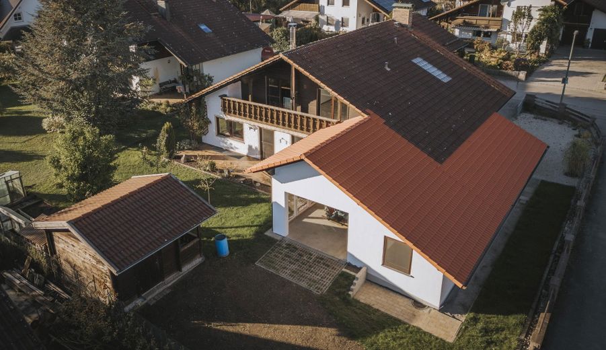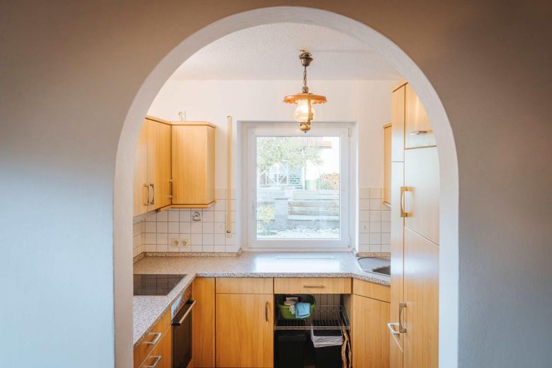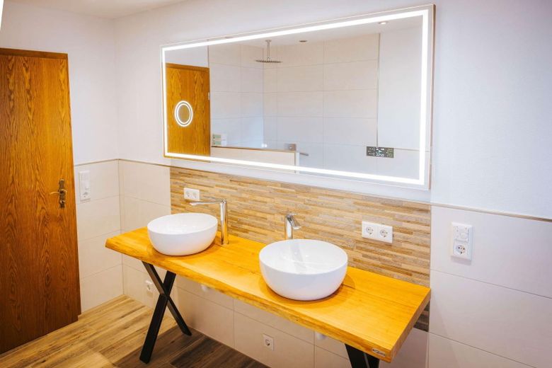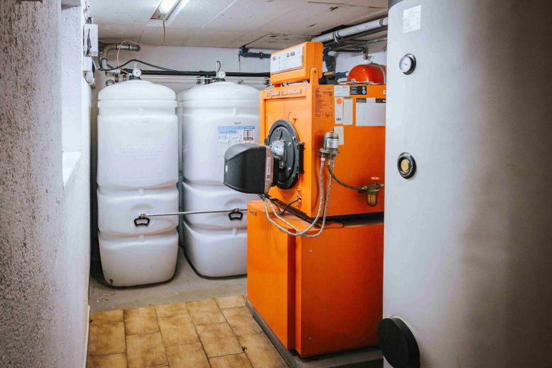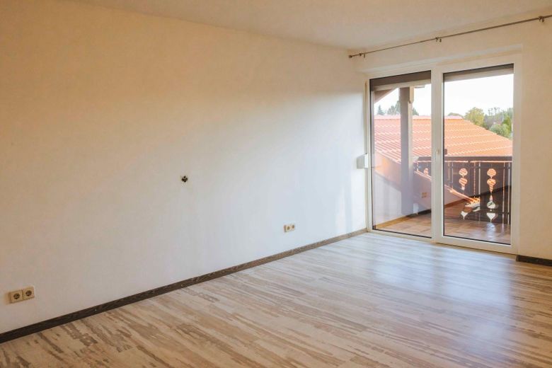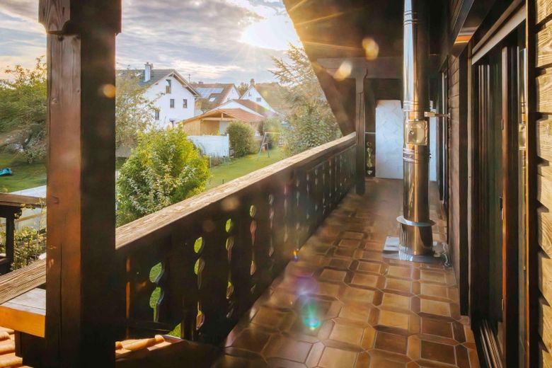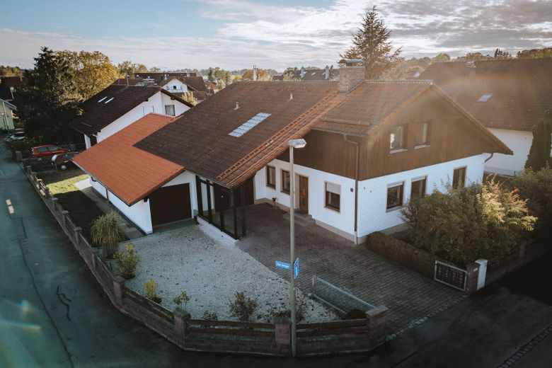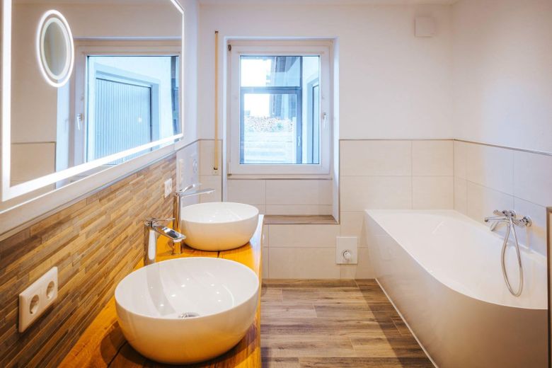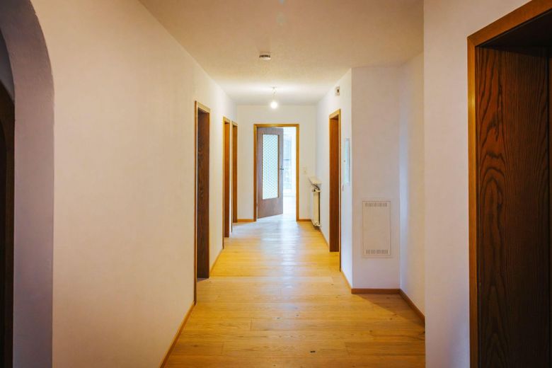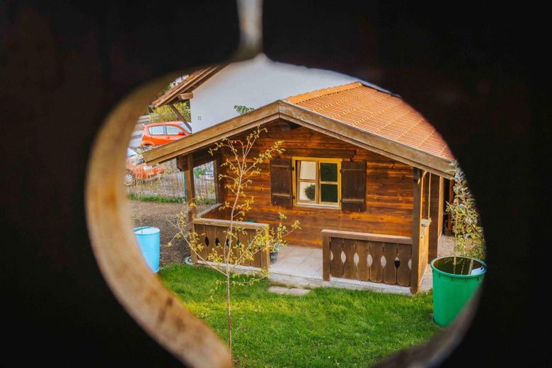About this dream house
Property Description
Do you need a lot of space?
Do you have a family member you want to keep with you, but with their own living area?
Older children who want their own space?
Are you renting out the upper apartment to refinance?
The 2-family house was built in 1979 in solid brick construction, has two separate apartments and has been almost completely renovated to a high standard. The windows were completely replaced in 2014 (except for three on the carport side).
Ground floor with a living space of 121.67 m²
- All rooms with real oak parquet flooring
- Bathroom in elegant design: rain shower, bathtub from England, individually switchable light, luxury mirror with internet + integrated lighting and cosmetic mirror, device for heated towel rail, underfloor heating
- FORMAT kitchen: stove combination + fridge + semi-integrated dishwasher from SIEMENS, KÜPPERSBUSCH extractor fan, suspended roller cabinet, lemon, apothecary cabinet
First floor with a living space of 81.63 m²
- large kitchen with dining area, storage room, daylight bathroom with morning sun, shower + bathtub, + washing machine connection, new floors in living room and bedroom as well as kitchen/dining area, covered south-facing balcony with access from living room + bedroom
CELLAR (brick construction, heated)
- full basement (total of 5 rooms: a workshop with power connection, 2 rooms with double window + light well, pantry, further room next to tank room), WC, laundry room with shower, new floors in three rooms.
External staircase with access to the laundry room.
HIGHLIGHTS
- LAN and fiber optic connection
- New fireplace (tiled stove/Swedish stove can be connected at any time), thus reducing your heating costs considerably
- Solar (i.e. the heating stays off from May to September!)
- TWO garages (lengths: 12.3 m + 11.37 m) with hot/cold water and high voltage current
One garage has a 4-leaf window front that can be opened. You can see your cars from the terrace or use the area as a sauna, conservatory or additional living space instead of a garage.
Location
Location description
The property is located in Pürgen - 4 km from the A96. The mature residential area is very quiet and without through traffic. Within walking distance you have a general practitioner, dentist, a well-known butcher and a restaurant.
In the next village (2 km, connected by a cycle path) there is a kindergarten and an elementary school. You will also find a well-stocked supermarket with bakery, a gas station and a beverage market.
The town of Landsberg is only 4 km away and is also connected by a cycle path. Here you will find shopping centers, all schools, many doctors/specialists and the hospital.
You can reach the A96 in 3 minutes, to the train station in Kaufering (train) you need 10 minutes and in Geltendorf with S-Bahn + train you are in 15 minutes.
