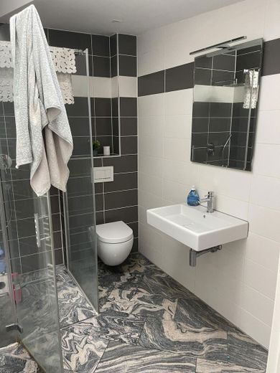
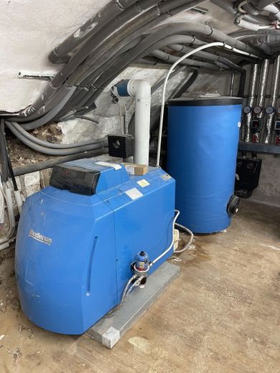
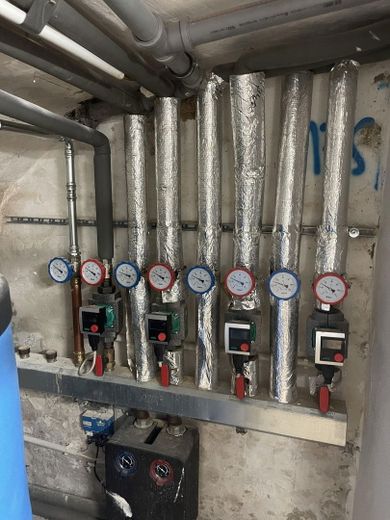
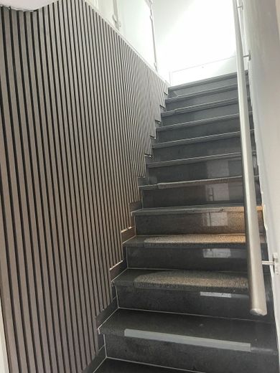
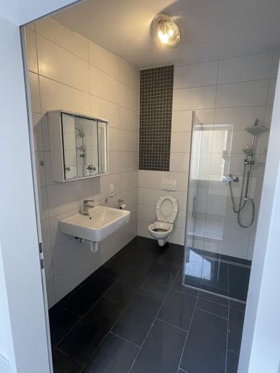
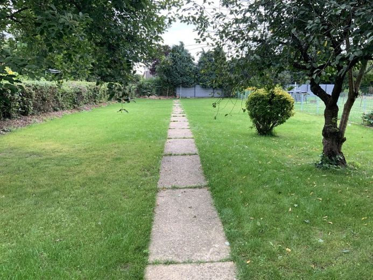
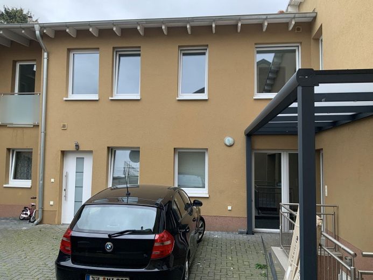
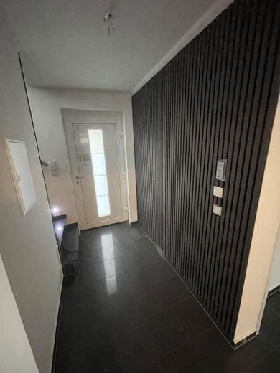
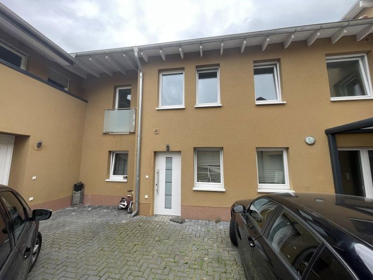
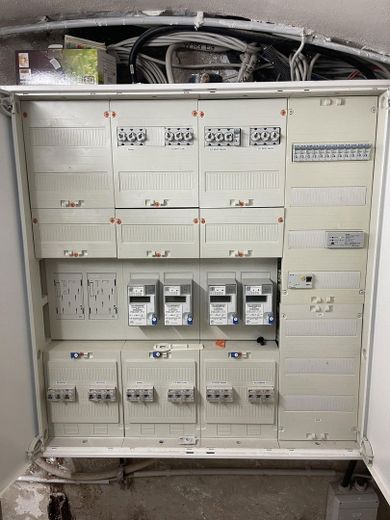
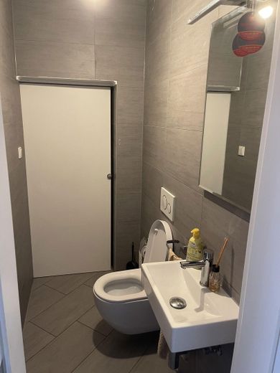
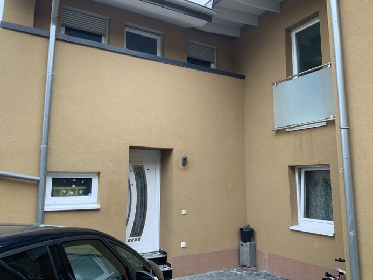
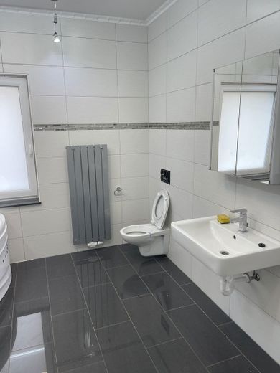
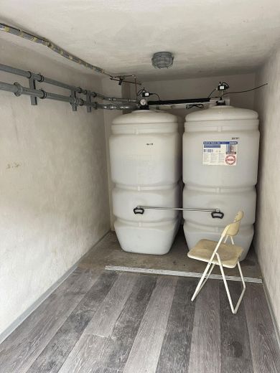
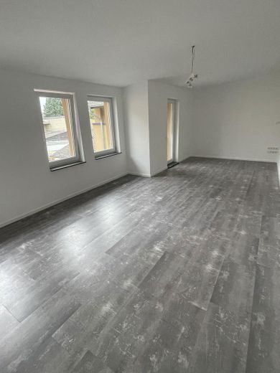
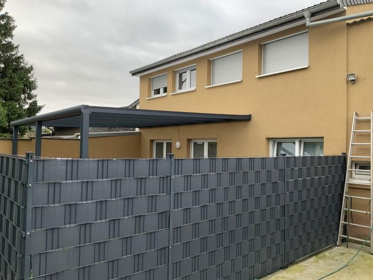
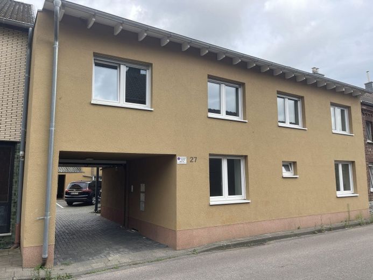
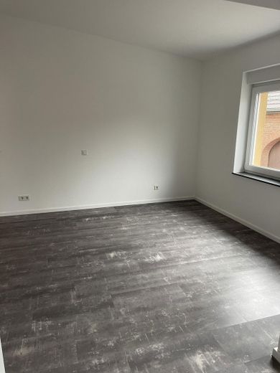
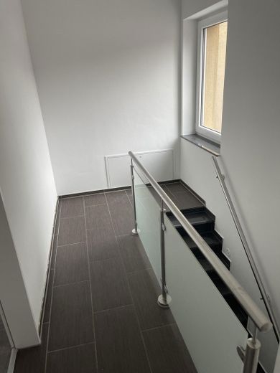
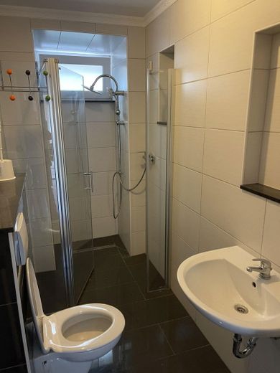
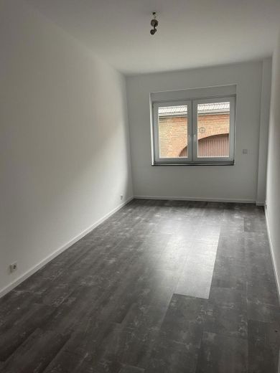
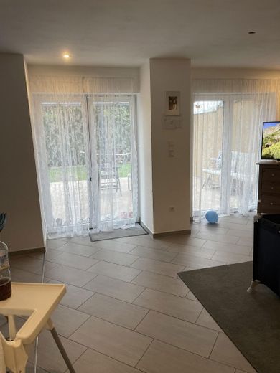
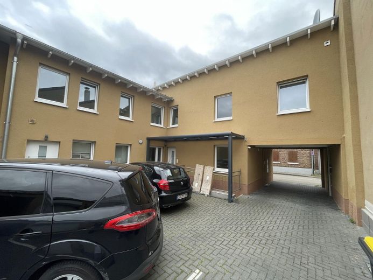
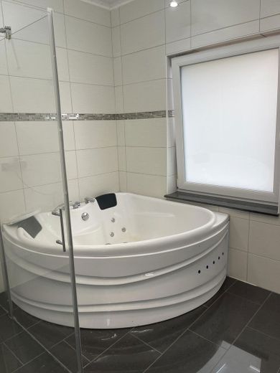
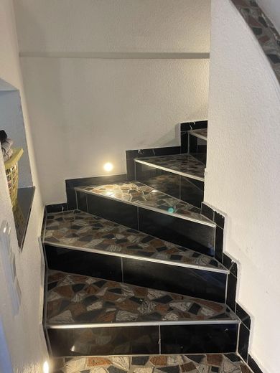
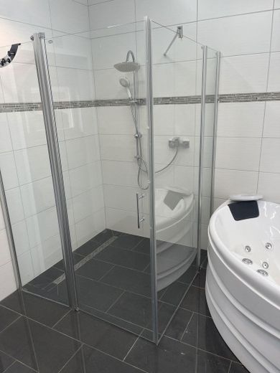
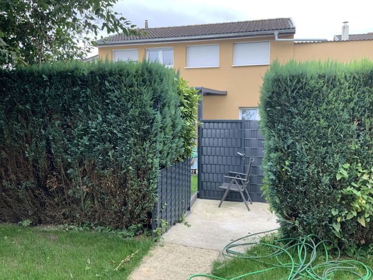
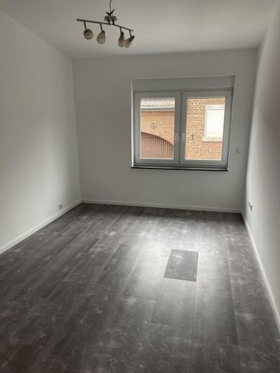
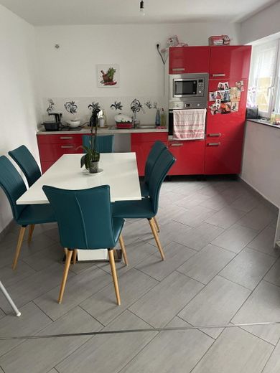
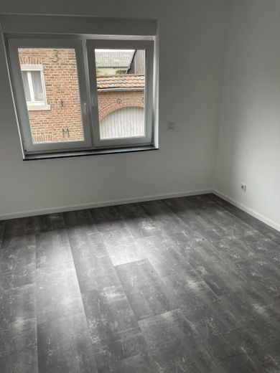
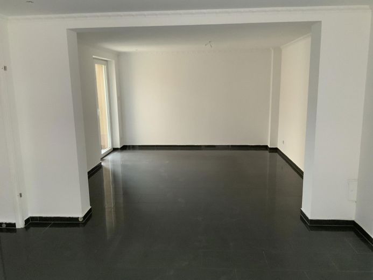
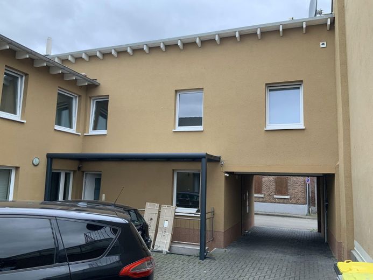
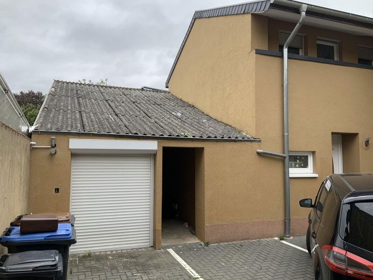
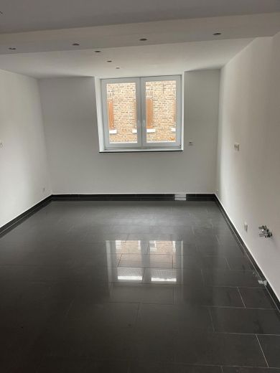
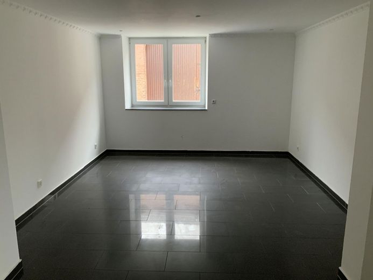



| Selling Price | 559.000 € |
|---|---|
| Courtage | no courtage for buyers |
The two-family mid-terrace house with a separate granny apartment was completely renovated in 2015 and is now for sale.
The property offers many possibilities, as it can be used both as an investment and as a multi-generational home.
The living space of the property is approx. 288 sqm (not including the new terrace roof from 2024).
The property is located in the rural community of Titz-Höllen.
The property, which was built in 1960 and completely renovated in 2015, is located on a total plot of 1043 m².
The following work was carried out in 2015:
- New roof covering incl. new roof construction and new thermal insulation
- New windows with triple glazing
- New room doors and new entrance doors
- Renewal of all pipe systems (electricity, water, waste water and underfloor heating)
- New heating system from Buderus
- new thermal insulation of the exterior facade with 16 cm thickness + new paint
- Modernization of bathrooms and WC
- Completely new interior fittings (ceilings, floors, stairs)
In 2024, a new terrace roofing and a new roofing in the cellar exit were also installed.
1.)
The first detached house has a living space of approx. 166 sqm.
On the first floor is the living and dining area, the bathroom and the kitchen. Upstairs you will find a total of 4 bedrooms and 2 bathrooms. The unit is vacant.
2.)
The granny apartment has a living space of approx. 28 sqm, consisting of a bedroom, kitchen and bathroom. The unit is also vacant.
3.)
The second detached house has a living space of approx. 95 sqm.
On the first floor there is a living/dining area including an open kitchen and a guest WC. The upper floor is rounded off with two bedrooms and a bathroom.
The detached house is currently rented out for €1100 per month cold.
The tenants would like to continue living in the property if possible.
Overall, it should be mentioned that this is a very good property with many possibilities.
If you are interested, please send me a written inquiry with your contact details. I will be happy to answer any further questions or invite you to a non-binding viewing.
Further information:
Garages/parking spaces: 3
Available from: by arrangement
Property condition: renovated
Buyer's commission: None
Plot area: approx. 1043 m²
Location description
Titz is located in the north of the district of Düren and is divided into 16 districts. The rural community in the Jülicher Börde has around 8,500 inhabitants and is conveniently located between the major cities of Cologne, Düsseldorf and Aachen.
The A44 runs through the municipality and, together with the A61 in the Jackerath district, forms the interchange of the same name. Titz is connected to the public transport network by several bus routes, an on-call bus and a shared cab service.
Numerous kindergartens, a school and an adult education center provide a wide range of educational opportunities. There are also various stores and supermarkets for your daily needs.
Titz has an attractive range of leisure activities. Club life is particularly important here and offers a wide range of activities. Numerous sports facilities and an indoor swimming pool are also available. Outdoor sports enthusiasts also get their money's worth in the rural municipality: the Way of St. James runs through the middle of the municipality and the Wasserburgen-Route, a 470 km long themed cycle route, also passes through Titz. A varied cultural program is offered in the LVR-Kulturhaus Landsynagoge Rödingen. Other sights can be found in the Müntz district: the parish church of St. Peter, also known as the "Cathedral of the Jülich Land", is a popular destination for excursions. Titz itself is home to the Düppelsmühle, the last remaining trestle windmill in the Jülich region.
Lots of nature, a colorful club life and convenient transport links to major cities such as Cologne make the rural community of Titz a charming and popular place to live.