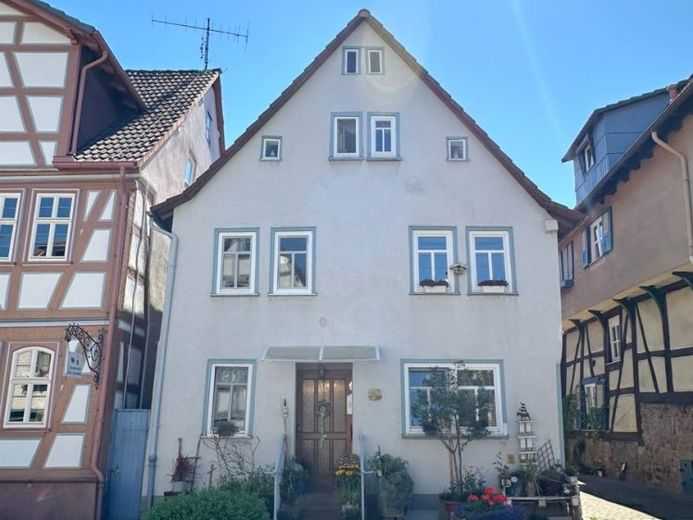



| Selling Price | 230.000 € |
|---|---|
| Courtage | no courtage for buyers |
This charming half-timbered house from the late 18th century combines historical charm with modern comfort. The clay and lime façade emphasizes the authentic character of the building, which has been renovated, refurbished and modernized with great attention to detail and an expert hand.
On the first floor, you are greeted by a spacious entrance area that reflects the character of the house. From here you enter the inviting dining room, which is directly connected to the adjoining kitchen via a practical serving hatch. Also on the first floor is a newly designed bathroom with WC, shower and connections for washing machine and dryer.
Upstairs you will find two cozy bedrooms, a large living room and another bathroom with WC and shower. Thanks to the exposed half-timbering, the room layout on the upper floor can be flexibly arranged according to your individual wishes, giving you additional options for using the rooms.
The top floor accommodates a further bedroom and an additional room with expansion reserve. This room is fully connected and is just waiting to be renovated according to your ideas.
The house has a 75% basement with separate access from the outside. If required, direct access from the house to the cellar can also be restored.
The barn, which is approx. 30 meters away from the house, offers numerous possibilities for use: It is ideal as a garage and has a workshop, a small bar and a further room on the mezzanine floor. There is a spacious hayloft in the upper part of the barn, which offers additional storage space. The false ceilings and guttering of the barn have been renewed and the building is in very good condition. In addition, the orientation of the barn is ideal for the installation of solar panels, which offers further potential for modern energy supply.