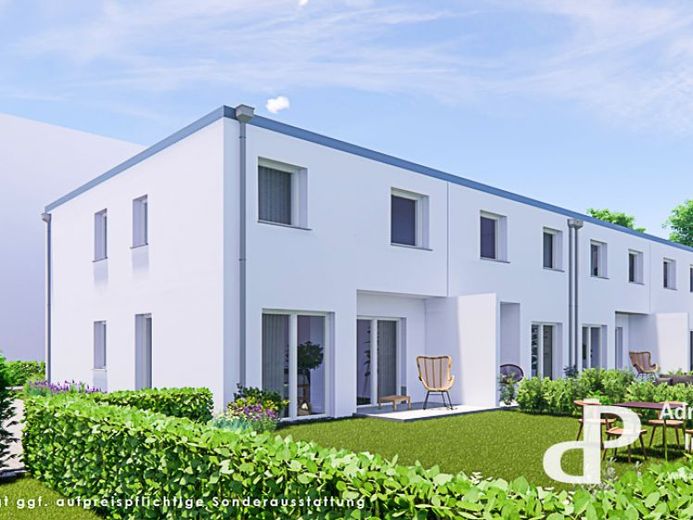



| Selling Price | 444.000 € |
|---|---|
| Courtage | no courtage for buyers |
This mid-terrace house in Braunschweig Querum is being built on a plot of around 141 m². It has a family-friendly floor plan that offers a high-quality home for a maximum family of four. The timeless Bauhaus architecture is an eye-catcher that will also captivate you. In line with today's requirements, this house is built to KfW 55 efficiency standards, which is not only easy on your wallet but also on the environment. Modern and future-oriented technology such as an air heat pump, triple-glazed soundproof windows and building insulation ensure a carefree home. Modern daylight bathrooms, a light-flooded room concept with 3 bedrooms on one floor or your floor-spanning underfloor heating offer comfort and pleasure for the senses.
The house offers a large living/dining area, three bedrooms, guest WC and bathroom, a large utility room and an open-plan kitchen. If you prefer a separate kitchen, this would also be possible. A total of around 117 m² of living space is available, including the chargeable terrace area. The ground floor has a size of approx. 56.9 m². The upper floor offers approx. 54 m². The terrace area is approx. 12.5 m². The adjoining terrace and the small garden area promise many pleasant hours with friends and family.
The bright living/dining area offers around 30 m² and therefore enough space for a large dining table and can certainly be described as the heart of this property. The areas flow seamlessly into one another and create a wonderful spaciousness that allows wonderful sunlight to enter the room through 2 large glass surfaces. The floor-to-ceiling windows also create a seamless transition to the outside world.
There are 3 bedrooms and a daylight bathroom on the upper floor. The rooms are around 11.1 m², 11.9 m² and 16.6 m² in size. The approx. 6.3 m² bathroom is equipped with both a shower and a bathtub and has a window. In addition to the existing underfloor heating, an optional wall-mounted radiator keeps the towels cozy and warm.
Would you like an individual design? Of course you can plan changes to the house with us. After all, it is your personal wishes that give a house its individual and unique touch.
Completion of the property is planned for fall 2025.
The exterior images shown are project illustrations. Deviations from the original new build are possible. The interior pictures are to be understood as design examples and do not represent a guaranteed characteristic of the object of purchase.
Please feel free to arrange an appointment to see if your new home is waiting for you here.
We look forward to seeing you.