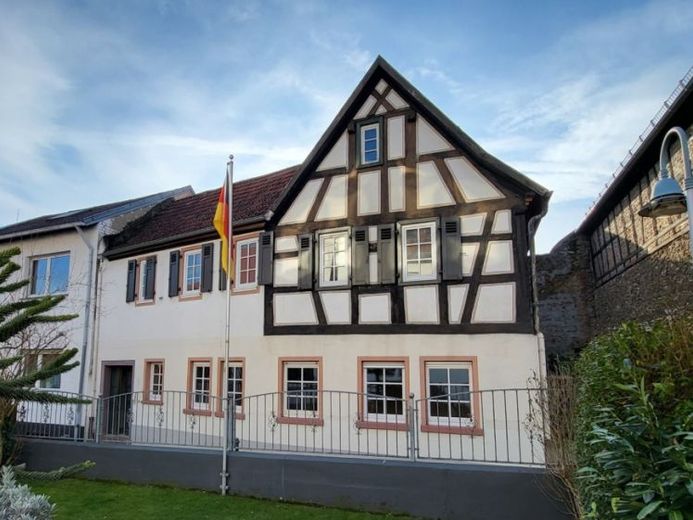



| Selling Price | 349.000 € |
|---|---|
| Courtage | no courtage for buyers |
Are you looking for a spacious home for you and your family? Do you love the central location without traffic in the historic town center of Flörsheim? Do you appreciate being just a minute away from the beautiful Main promenade? Would you like to work from home or have a nice hobby and use the extension with access to the inner courtyard as a studio?
This house offers you all this and more with approx. 179 m² of living space + approx. 20 m² of usable space in the vaulted cellar, 7 rooms and a beautiful seating area right next to the house. You can also enjoy the 30 m² atrium-like inner courtyard, which serves as an additional outdoor seating area.
The house, originally built around 1600, has been extended and renovated several times, most recently in 1983/84, when the half-timbering on the exterior façade was exposed and new wooden windows installed as part of the renovation of the historic old town. The house is located in the protected historic old town complex and enjoys ensemble protection (exterior view) and, according to the monument authority, is exempt from the requirement to submit an energy performance certificate. However, it is not an individual monument.
On the ground floor you will find a spacious hallway, a living room divided into 2 areas by open half-timbered beams with access to the garden area, an eat-in kitchen with adjoining dining room, a guest WC and the large studio with access to the inner courtyard for individual use. The inner courtyard is also accessible from the main hallway. The kitchen furniture is included in the purchase price.
There are 4 bedrooms on the second floor. On the same level you will also find the bathroom with bath, shower and double washbasin. However, this is getting on in years and should be renewed.
The house is completed by a large attic and the approx. 20 m² vaulted cellar.
Due to the idyllic location, there is no parking directly at the house (loading and unloading is possible)
However, there is sufficient public parking space available within a 1-minute radius.
In addition to the measures already described, the following measures were carried out on the exterior façade, windows and roof renovation during this period:
Sanitary and electrical installations
Wooden ceilings throughout the house
New floors, partly floorboards
Interior plaster
Interior doors
Partial screed floors
The house was then permanently maintained:
1996 major interior renovation Paintwork
2004 Partial renovation of the roof truss
2004 Modernization of the electrical system
2021 Heating replaced by modern electric heaters. (via price-reduced night storage electricity)
.....and much more!
The house has already been cleared and is now waiting for the new owner to put the finishing touches to comfortable living in the future.
You can find out more details on the phone or at a viewing appointment. Just give me a call.
Joint online viewing:
In addition to this exposé, get an even better feel for the space in advance and let me guide you through the property online. To arrange an appointment, write to me using the contact form or give me a call.
This is an ideal and intensive way to get in the mood for the property in advance and will help you make a decision on the way to a real viewing on site.