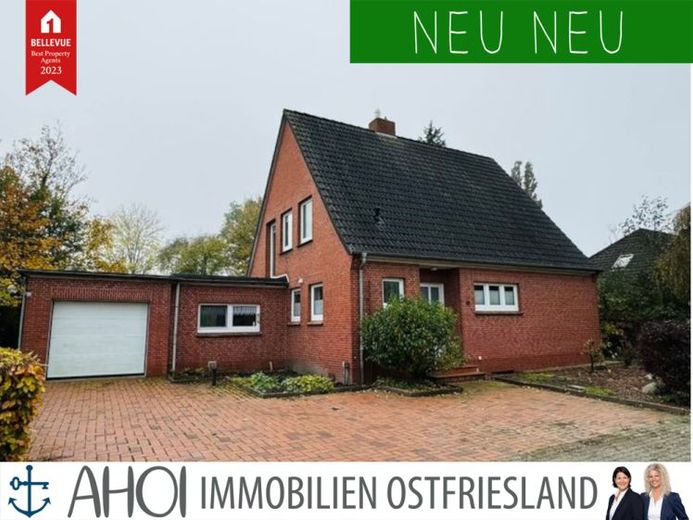



| Selling Price | 259.000 € |
|---|---|
| Courtage | no courtage for buyers |
This well-kept pitched-roof house built in 1967 is located in a popular and good residential area and is perfect for a family.
It stands on a spacious plot of around 1,263 m² and is easy to maintain.
Inside the house, you will find around 130 m² of living space spread over 2 floors.
There is also a flat-roofed building with a utility room and garage.
The entire house boasts a pragmatic room layout.
A large number of modernizations have already been carried out on the well-kept house. The boiler, all the windows, the interior doors, most of the floor coverings, the roof and the insulation have already been replaced. The bathroom and WC date from the 1990s and are in very good condition.
We start our tour in the porch, which is tiled. The front door was replaced in 2021.
To the left is the very spacious guest WC, which has 2 windows (both 2021). The room is timelessly tiled in white.
From the vestibule you reach the hallway, which is laid with laminate flooring.
The first bedroom is located on the first floor. The laminate flooring and windows were renewed in 2016. There is space for a large bed and a large wardrobe.
The heart of the house is the living room and the eat-in kitchen, two cozy rooms that merge into one another but can be reached separately from the hallway.
The perfect space to spend time together with the whole family.
Large window elements (1998 and 2021) provide sufficient brightness and the stove ensures cozy hours. Laminate flooring is also laid here. An older fitted kitchen is installed in the kitchen. The direct access to the terrace and garden is nice.
The utility room can also be reached from the eat-in kitchen via a step. Here you can park your washing machine and store supplies. The room is tiled (floor and walls) and also has a drain and sink. The windows and doors were replaced in 2021.
A door also provides direct access from here to the covered terrace and the garden.
You can then reach the upper floor via a beautiful wooden staircase.
The hallway on the upper floor has laminate flooring.
In addition to the bathroom, which has a bathtub, shower, WC and towel radiator (all from the 1990s), there are 4 further rooms on the upper floor. Ideal for use as a bedroom and play/living room for the children.
Two rooms are connected to each other.
The laminate flooring in both was renewed in 2018. The windows both date from 2016.
A third room was last used as a study. A 3-part window element dates back to 1992.
The fourth room has a patio door that theoretically leads onto the outbuilding. However, a potential roof terrace is not included in the drawings. The laminate flooring (2016) and windows (2021) have already been replaced here too.
The attic can also be reached from the hallway on the upper floor. This is insulated right up to the top. The attic is accessible and suitable as storage space.