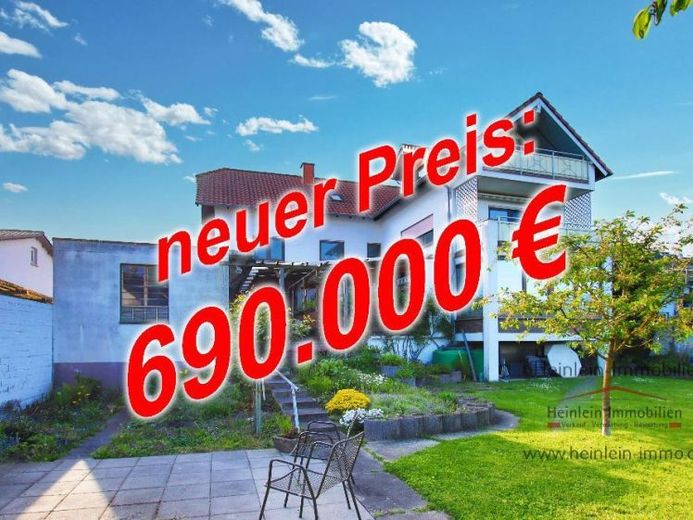



| Selling Price | 690.000 € |
|---|---|
| Courtage | 3,57% (3,57 % vom Kaufpreis inkl. 19% MwSt) |
### Attention: Price has currently been reduced ###
The offered two-family house (can be optimized into 3 apartments) is located in Riedstadt-Leeheim, in a quiet side street - The house consists of two apartments, each with a land register sheet - divided in real terms.
However, the house is "only" being sold as a whole.
On the plot there is a garage (with pit) with a carport in front of the garage. There are also two parking spaces on the property.
Both the ground floor apartment and the upper floor + ground floor maisonette apartment have a separate heating system. It may be possible to combine them and make another room available on the ground floor.
The majority of the windows (entire house) can be darkened with shutters.
Both apartments are accessible via a separate entrance.
The ground floor apartment is accessed via a vestibule which leads into the hallway. From here you can access all rooms of the apartment as well as the basement area with two living room-like rooms via a staircase.
On the ground floor, the hallway leads to the kitchen with a dining room area in front. Continuing along the hallway, you reach the living room, which has access to a small conservatory, as well as the spacious terrace, which is completely covered.
Returning to the hallway, this also leads to a study/storage room, a bedroom and the bathroom with whirlpool bath and washbasin, the WC is separate.
Now we go from the hallway to the basement area - here there is a large hobby room, a storage cellar, the boiler room, another storage room, a utility room (with access to the outside area) and another hobby room with washbasin.
In addition to the terrace, the outdoor area also includes access to various storage facilities and access to the garage - the garden is planted with various fruit trees and a garden that invites you to grow various vegetables and herbs. The garden is east-facing.
The maisonette apartment with separate entrance is located on the upper floor and attic. The floors are accessed via a solid wooden staircase. On the upper floor there is a staircase landing with built-in cupboards, from here you can access the apartment/flat hallway. The layout of the apartment is almost identical to the ground floor apartment, except that here the kitchen (kitchen without electrical appliances incl. counter area is not part of the offer) is open to the dining area, the conservatory on the upper floor is an open and covered balcony. The bathroom has a bathtub, shower and washbasin.
The upper part of the maisonette apartment/ground floor houses the heating and storage room of the maisonette apartment (possibly the heating technology could be moved to the basement and linked to the ground floor apartment), a beautiful living room with balcony overlooking the garden. Another storage room, a bedroom and a bathroom with shower, washbasin and connections for the washing machine. The WC is also located separately or outside the bathroom.
The house is in good overall condition. The ground floor has been left to look a little dated. The maisonette apartment, on the other hand, has been modernized one by one over the years.