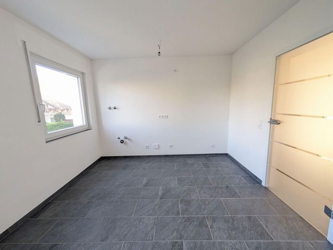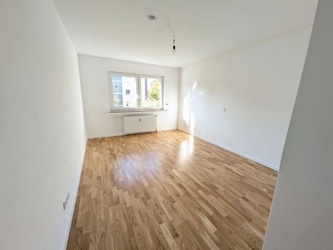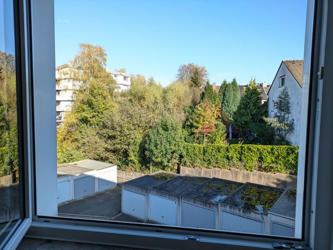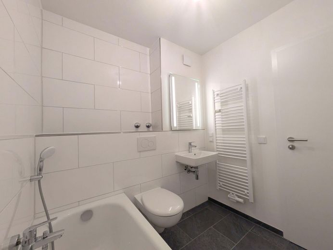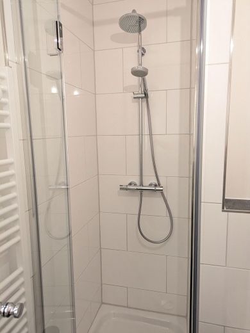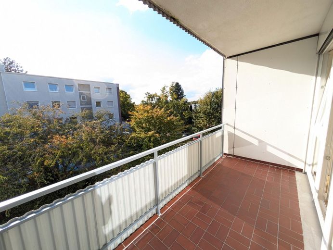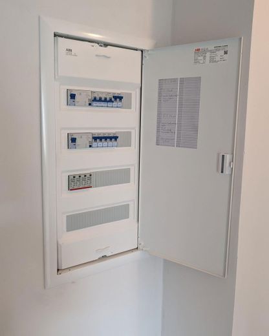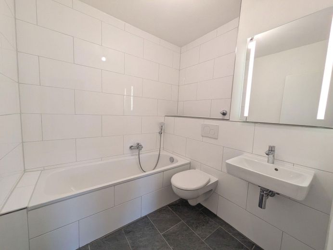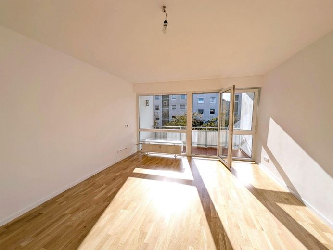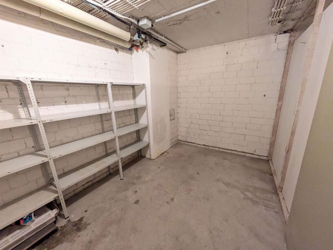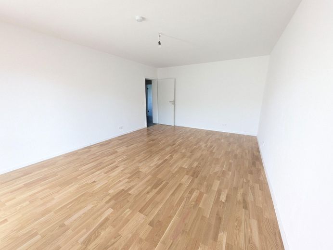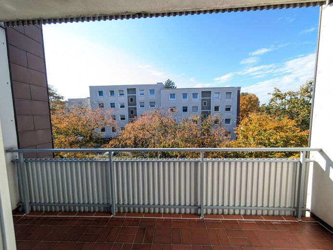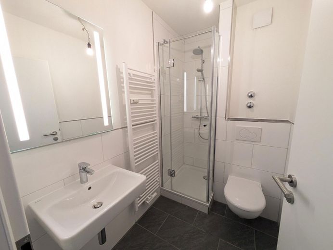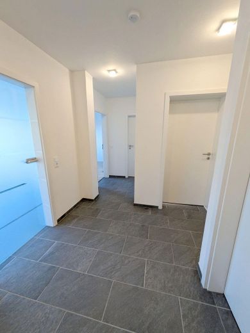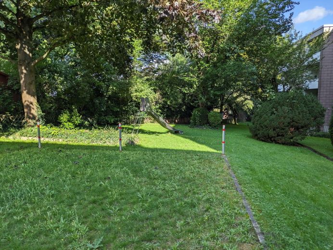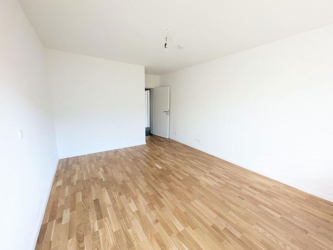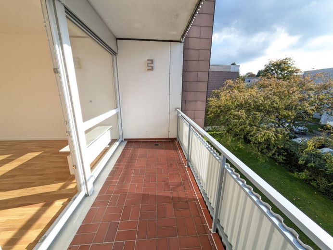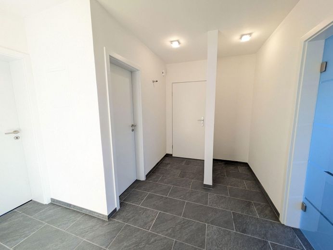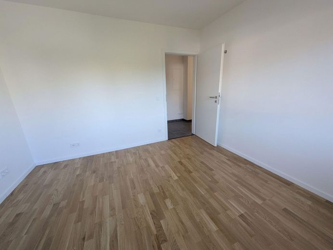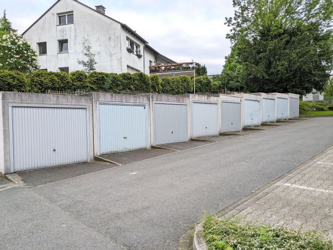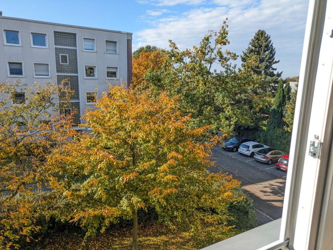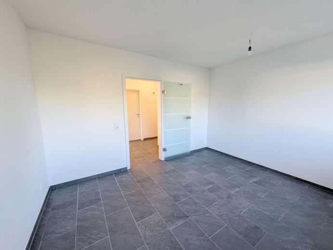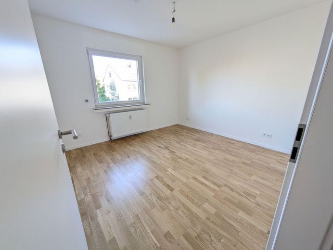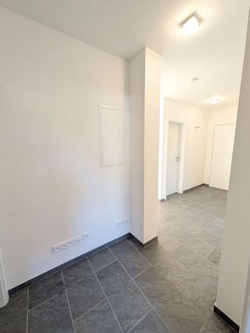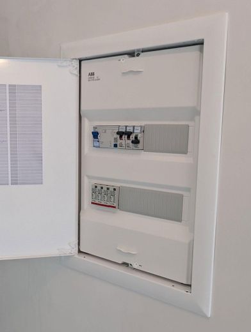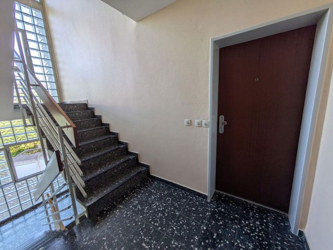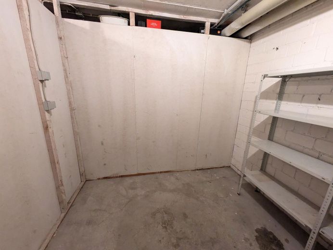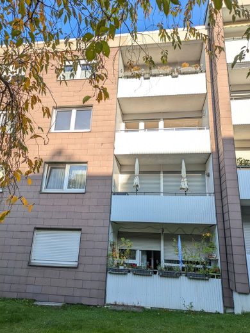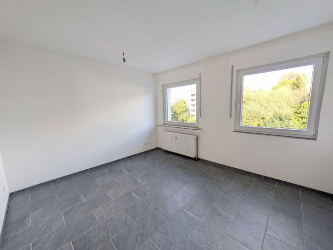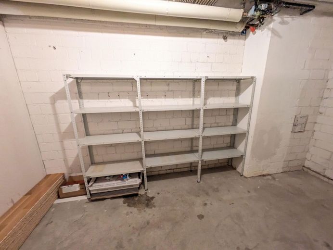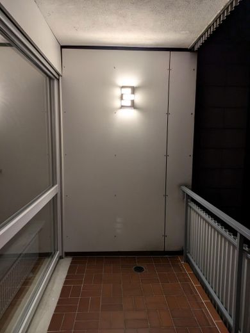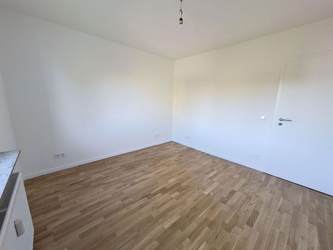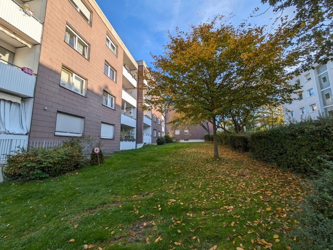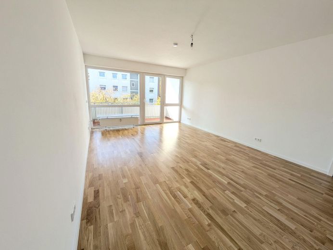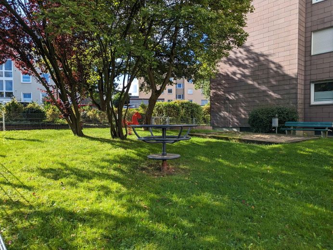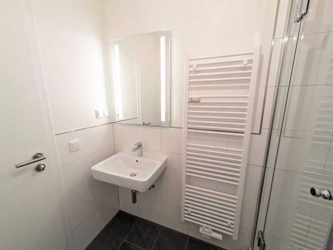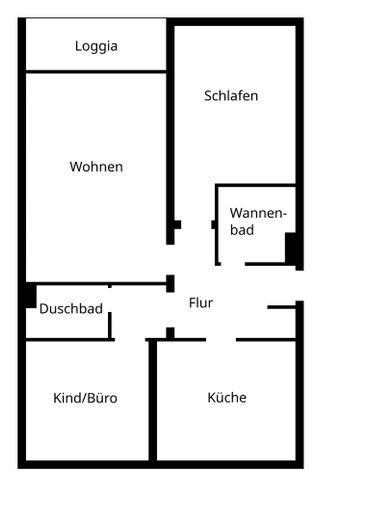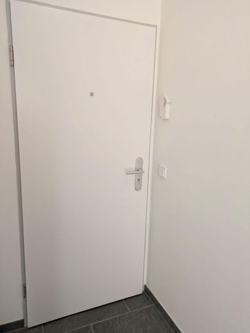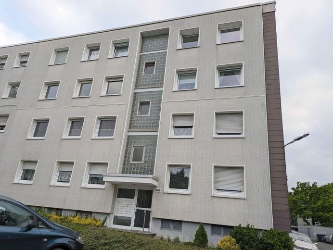About this dream apartment
Property Description
This beautiful, extensively renovated 3-room apartment with a versatile, modern floor plan is located in Witten-Stockum. It is located on the 2nd floor of an apartment building in a very well-kept residential complex. There are 2 spacious bedrooms, a large living room with floor-to-ceiling glass front to the spacious balcony and a large kitchen, which also offers space for the dining area. There are also 2 full bathrooms, one with a bathtub and one with a shower. An alcove in the hallway can be used as a checkroom or fitted with doors and used as a storage room.
The apartment has a single garage in front of the house and a large cellar room.
A bicycle storage room and a laundry room with a coin-operated washing machine are available to the general public. The residential complex includes landscaped outdoor areas, a small children's playground, a slide and plenty of parking spaces.
Furnishing
The apartment has been extensively renovated. There is a bath and a shower room with overhead shower. New pipes have been laid in the bathrooms, the walls have been tiled in white and brand-name ceramics, fittings and towel radiators have been installed.
The electrics have been modernized and extended, there are plenty of sockets and network sockets (LAN) in the 3 rooms and hallway. This means that Internet, TV and telephone signals can be distributed flexibly between all living rooms and bedrooms as required.
There are sockets and water connections for the washing machine and dishwasher in the kitchen.
All walls are smoothly filled and painted white. Oak parquet flooring has been laid in the bedrooms and living rooms. The floors of the kitchen, bathrooms and hallway have been tiled uniformly.
All windows, most of which are brand new, have modern thermal insulation standards and are fitted with shutters. Both bedrooms and the living room have electric shutters, the shutters on the weather side are new. All interior doors are new, the kitchen has a glass door. A new, modern apartment door offers contemporary sound, heat and burglary protection, while the doorbell system with intercom and electric door opener offers contemporary security and convenience.
The heating energy consumption of the apartment is significantly lower than stated in the energy performance certificate for the entire property due to the replacement of the windows and the apartment door as well as the interior location in the building. A central heating system supplies the apartment with hot water and heating energy. All radiators have been replaced.
Other
The residential complex is managed by the homeowners' association (WEG), and an easily accessible janitor is regularly on site. Stairwell cleaning, outdoor maintenance and winter services are carried out by service providers and paid for out of the house rent.
According to the providers, fast internet is available via cable with up to 1000 Mbit/s and via V-DSL with up to 250 Mbit/s. Fiber optic connection is planned but not yet implemented.
The house rent for 2025 is €378 per month for the apartment and €19 for the garage. The common property is maintained on an ongoing basis, the community reserve is well filled and no special levies have been decided. The garage is currently rented to the community of owners for €55 per month. This rental agreement can be terminated with 3 months' notice if the garage is to be used by the owner.
Location
Location description
The location in a quiet residential street in Witten-Stockum is both peaceful and conveniently located: the immediate vicinity of fields, meadows and wooded areas invites you to go for walks in nature. Due to the proximity to the district center, many daily needs can be easily met without a car: shopping facilities (e.g. Netto and Edeka: 650-750 m), restaurants, a pharmacy, doctors, daycare centers, an elementary school, riding stables and a sports club with a wide range of activities are just a few minutes' walk away. By car or bus you can quickly reach the center of Witten, as well as the neighboring cities of Dortmund and Bochum by road or freeway. The universities of Dortmund, Witten-Herdecke and Bochum are within easy reach. There is a bus stop directly in front of the residential complex, and the highway entrances to the A44 (Witten-Stockum, 2 km, 5 minutes) and the A45 (Dortmund-Eichlinghofen, 3.5 km, 7 minutes) offer very good connections to the national road network.
