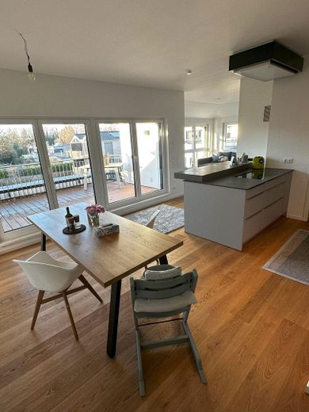
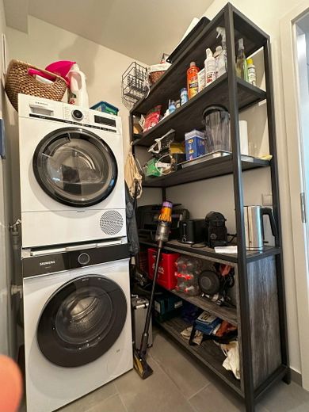
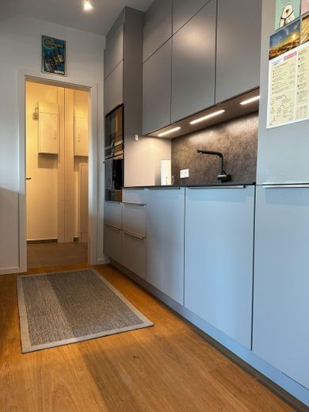
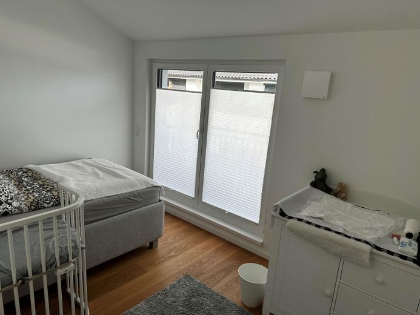
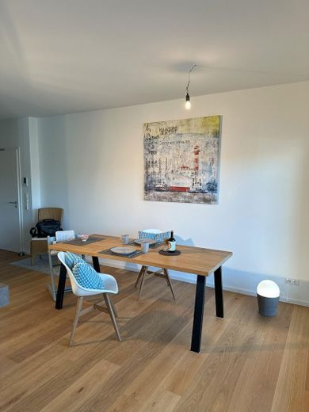
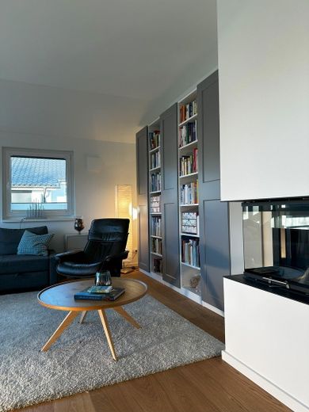
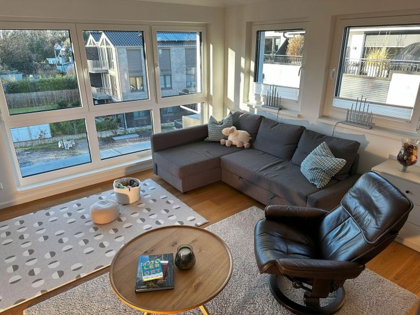
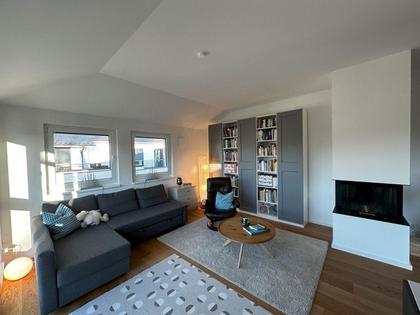
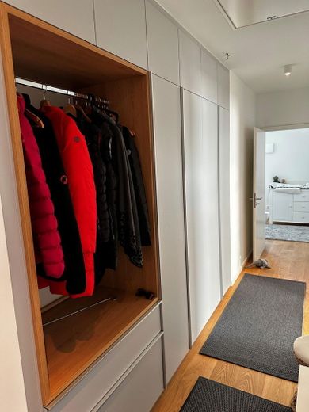
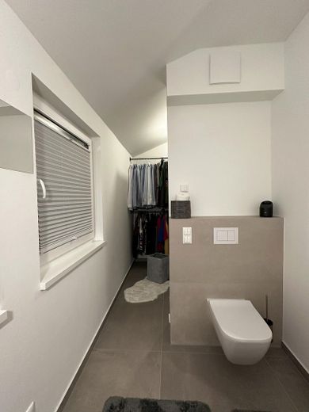
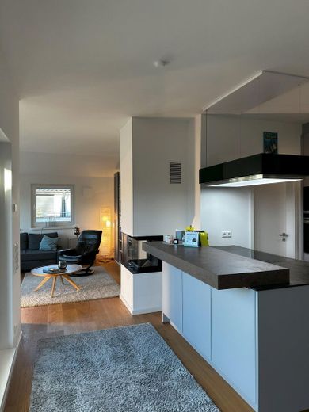
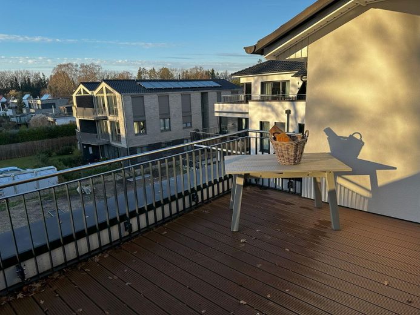
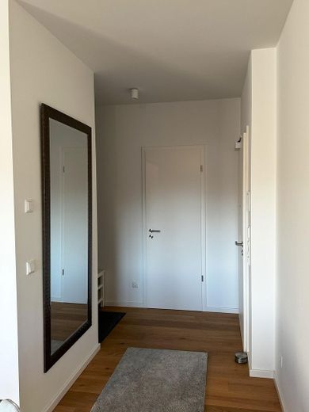
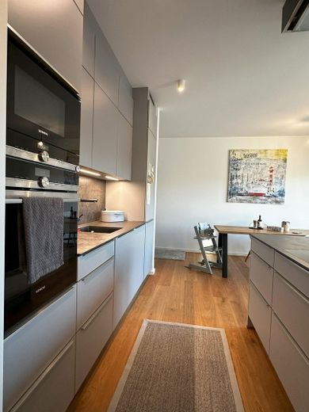
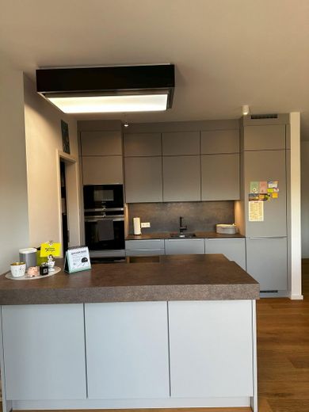
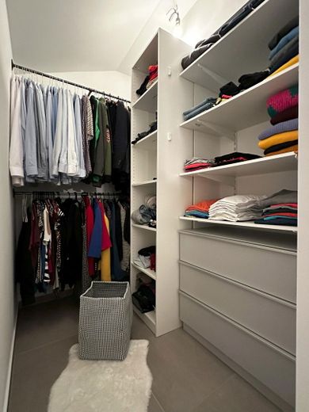
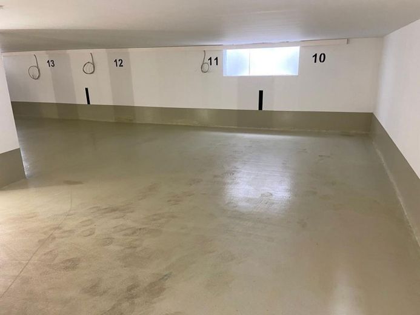
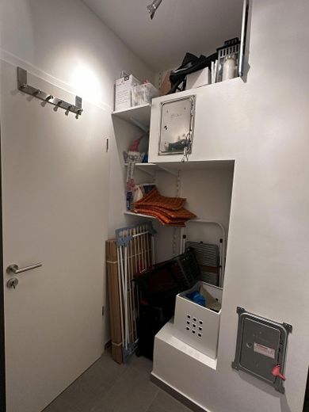
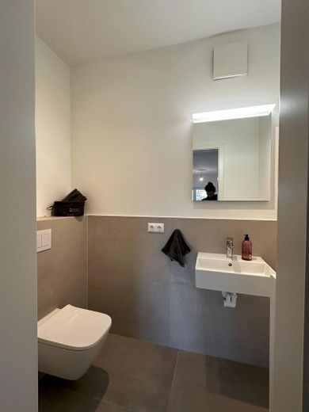
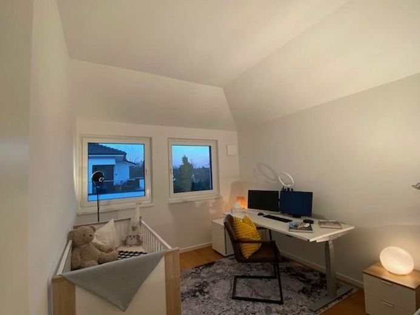
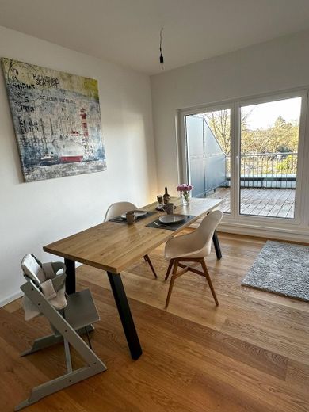
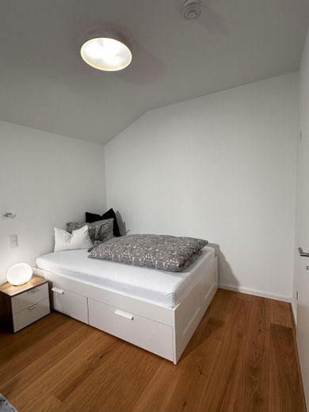
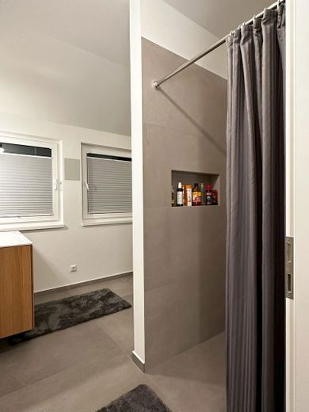
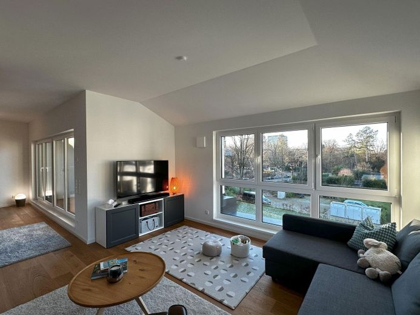
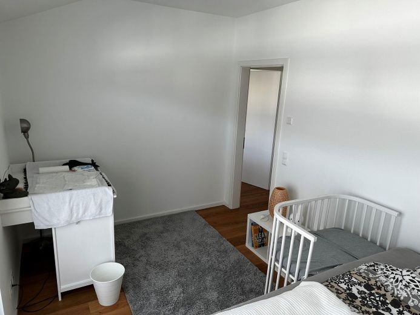
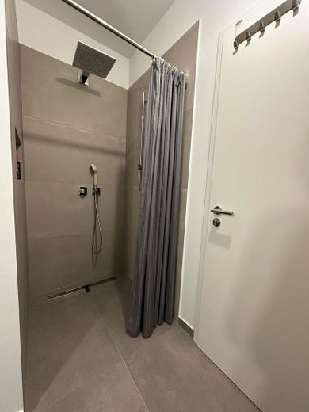



| Rent | 2200 € |
|---|---|
| Additional Costs | 405 € incl. heating costs |
| Heating Costs | 155 € |
| Deposit | 6600€ |
We rent out our exclusive and light-flooded 3-room penthouse apartment with 104m2. It is located on the 2nd floor of an elegant & high-quality new building with a white facade and anthracite-colored balcony & window elements. 8 parties live in the apartment building, 11 more in the neighboring building of the complex. The apartment is located in the upscale Hamburg district of Poppenbüttel. The Alstertal nature paradise as well as the huge Alstertal shopping center and the S-Bahn station are just around the corner. We bought the apartment for our own long-term use and furnished it to a high standard and individually. Due to professional circumstances, we will now be settling permanently in Munich and are looking for long-term tenants for our beautiful home.
The apartment has a spacious open-plan living and dining area, which nevertheless allows a cozy division between cooking, eating and living thanks to the clever floor plan. A practical storage room right next to the kitchen allows all important household items to be stored out of sight. There is a large bathroom with 2 windows and an adjacent walk-in closet as well as a guest WC. The apartment also has a large and a small bedroom, both of which are quiet and face the inner courtyard. An additional highlight is the spacious south-west-facing roof terrace with a view of the greenery, which can be accessed via 4 floor-to-ceiling French doors from the dining area.
Features
-2.76m high ceilings in all rooms
-Underfloor heating in all rooms (heating type: gas central heating)
-Intelligent living room ventilation system (heat recovery)
-Triple-glazed window & door elements with soundproof glazing
Floor-to-ceiling windows/balcony doors in the living/dining area & study
-Electric roller shutters on all windows & doors (incl. central control)
-Oak parquet flooring (floorboards) in living & dining area, hallway and both bedrooms
-Extra-large (90cm), light gray & hard-wearing tiles in both bathrooms
-Nobilia fitted kitchen (stone gray matt) with kitchen block, ceramic worktop and Siemens appliances (induction hob, oven with steam cooking function, microwave, fridge-freezer and dishwasher), lift-up & pull-down design extractor hood with extensive lighting
-Practical storage room next to the kitchen with washing machine & dryer connection
-Stove open on 3 sides in the living room
-Extra-wide washbasin with drawer cabinet in the large bathroom (Keuco)
-Custom-made built-in cupboard in the hallway in the look of the kitchen (3.20 x 2.70 x 0.60)
-In addition to roller blinds pleated blinds (Knutzen) in living room, bathroom & one bedroom
-Extensive additional electrical equipment (sockets, light switches etc.)
-Multimedia connections / LAN cabling in all rooms
-Preparation (power cabling) for sauna in the bathroom
-Parking spaces with wallbox preparation (power and data cables at the parking spaces)
-Security apartment door with 3-fold locking system
-Video intercom system for opening the front door
Elevator from the underground garage to the apartment door (ground-level access to the apartment)
-Large cellar room and additional bicycle cellar
-Optional: 2 conveniently accessible underground parking spaces
The heart of the apartment is the high-quality fitted kitchen with a large kitchen block and adjoining dining area. The kitchen is equipped with an extra-large induction hob, oven with steam function, microwave, fridge-freezer and dishwasher (Siemens brand appliances). The room-high kitchen cabinets and the central kitchen block offer plenty of storage space, while the light gray matt facades create an elegant and uncluttered atmosphere. The room is rounded off by the mottled grey-brown ceramic worktop with recessed sink, which creates a beautiful color combination with the oak parquet flooring. There is a counter on the cooking island, which means it can also be used as an additional dining area.
Right next to the kitchen is a spacious storage room, which now houses a washing machine & dryer, as well as a large shelf. There is also enough space for a fold-out clothes horse, which dries laundry quickly and effectively.
Slightly offset and thus visually separated from the kitchen & dining area is the living room with a floor-to-ceiling window front and 2 further windows. The clever layout provides space for a large shelving wall with plenty of storage space as well as a TV wall and a spacious sofa area. The icing on the cake of the living room is the fireplace, which is open on three sides and connects the living and dining rooms. The spacious south-west-facing roof terrace is directly adjacent to the dining area and offers views of the sun setting over the trees of the Alster Valley.
In early 2024, we had a high-quality built-in wardrobe (3.20 x 2.70 x 0.60) with many compartments and drawers and an open wardrobe custom-made for the hallway. In addition to jackets, shoes and clothes, it now houses everything else you need and want to store.
The hallway leads to a small guest WC and the large bathroom (10m2). Here you will find a large washbasin with a high-quality drawer cabinet and a wide floor-to-ceiling shower. We have fitted the directly adjacent walk-in closet with further custom-made furniture. This room was originally intended for a sauna, for which the corresponding connections are available and can be retrofitted if necessary.
At the other end of the hallway is the spacious rear-facing master bedroom (14m2) and the children's room/study (11m2). This room has 2 large balcony doors with access to a second balcony. The room door opens 'outwards'/to the corridor to make the room easier to position.
All rooms are fitted with high-quality oak parquet flooring (floorboards) and underfloor heating. All rooms also have centrally controllable roller shutters and modern multimedia connections (LAN cabling throughout the apartment). Special security is provided by a video intercom system and a triple-locking security apartment door.
The apartment also has a spacious, dry cellar room, which is accessible at ground level via a lift or the underground garage. A bicycle cellar in the underground garage and a bicycle shelter located directly behind the building entrance round off the residential concept. Two underground parking spaces (convenient parking due to direct proximity to the underground garage entrance) can also be rented as an option.
The apartment is located in the Hamburg district of Poppenbüttel on the border with Sasel in the north-east of Hamburg. From the south-west facing roof terrace you can see the trees of the Alster valley.
The apartment is in a quiet location and yet has ideal connections to all daily amenities. The S-Bahn Poppenbüttel, various bus lines and the Alstertal-Einkaufszentrum (AEZ) are within 5 minutes walking distance (approx. 800m). Hamburg Airport is approx. 15-20 minutes away by car. Hamburg city center can be reached in approx. 30 minutes by car or S-Bahn.
The Alster Valley in the north of Hamburg connects the four districts of Hummelsbüttel, Poppenbüttel, Sasel and Wellingsbüttel. The wooded area is a paradise for hikers and cyclists. The 56 km long Alsterwanderweg invites you to take idyllic walks and jogging routes.
The S-Bahn and various bus stations are just a few minutes' walk from Sonnenhöhe, as is the Alstertal-Einkaufszentrum, which is home to upmarket boutiques, well-known fashion chains and restaurants as well as a medical center. With a total sales area of 59,000m², the AEZ is one of the largest shopping centers in Europe.
You can do all your everyday shopping "just around the corner" in the newly built EDEKA. The nearby Poppenbüttel market square with its cozy weekly market and attractive stores as well as the Sasel market square (1.4 km) can be reached in approx. 3-5 minutes by car, bicycle or bus.
Less than a 10-minute drive away, many sports clubs such as the Klipper THC, the UHC, the SC Poppenbüttel or TSV Sasel as well as the Golf & Country Club Hamburg-Treudelberg offer a wide range of leisure activities. The Meridian Spa Alstertal is also within walking distance and offers a wide range of opportunities for fitness, wellness and relaxation.
The Oberalster grammar school (Alsterredder 26) and Alsterredder nursery/school (Alsterredder 28) are 350m away; there are other schools (Carl-von-Ossietzky-Gymnasium, Heinrich-Heine-Gymnasium, Poppenbüttel district school, Mussenredder elementary school, etc.) and nurseries in the immediate vicinity.