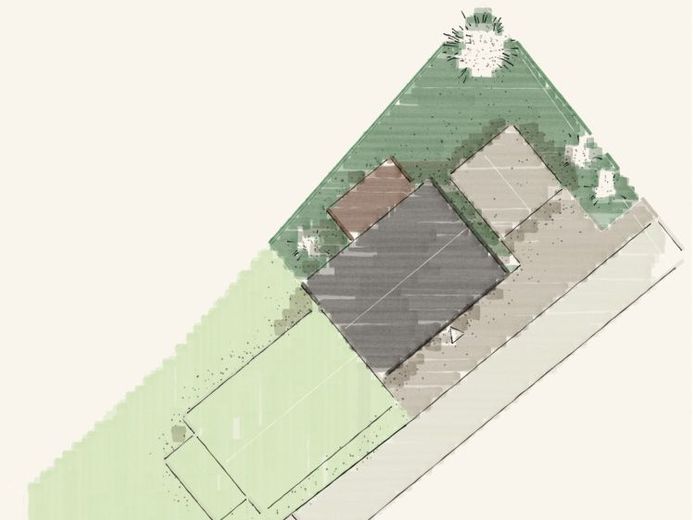



| Selling Price | 439.687 € |
|---|---|
| Courtage | no courtage for buyers |
The traffic routes were deliberately kept small to allow as much space as possible for family life.
Simply move in and feel at home! This modern prefabricated house is the perfect home for young families with up to two children. From the outside, it impresses with its down-to-earth, unobtrusive character. The slender, cuboid structure, which is crowned by a classically beautiful pitched roof, fits perfectly into this south-west-facing plot. The façade is clad in bright white mineral plaster. Nevertheless, this design does not look boring: patio roofing. The appearance is also livened up by generous glass surfaces on both levels. They open up the house to its surroundings and at the same time let the sun into the interior. Thanks to the open room layout, it can spread into every corner. The circulation routes have been deliberately kept small so that there is as much space as possible for family life. The house is entered via a short hallway. There is an extra room for the checkroom. It adjoins the hallway directly behind the guest WC. Opposite is the utility room, which not only houses all the building services, but also offers plenty of storage space for all the things you don't need every day. The hallway flows seamlessly into the corridor, which leads into the communal rooms. The heart of the house beats in the L-shaped living, dining and cooking area: this is where family members start the day together at breakfast and where they come together again after school and work to round off the evening. Particularly practical: the kitchen has its own access to the hallway. This means that the weekend shopping can be taken directly to the cupboards. A space-saving, half-spiral staircase leads up to the top floor, which houses the private rooms. Two equally sized children's rooms, a bedroom with integrated dressing room and a cozy wellness bathroom with floor-level shower and bathtub invite you to relax.