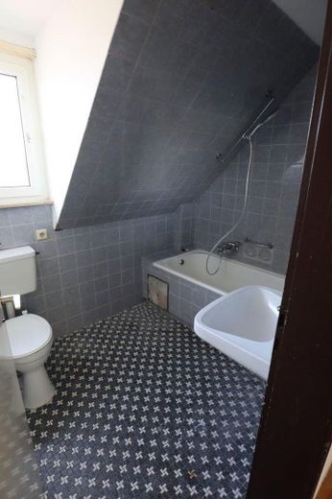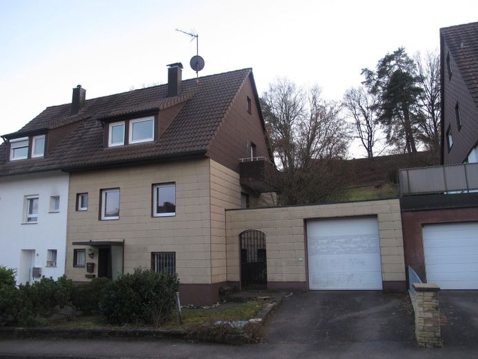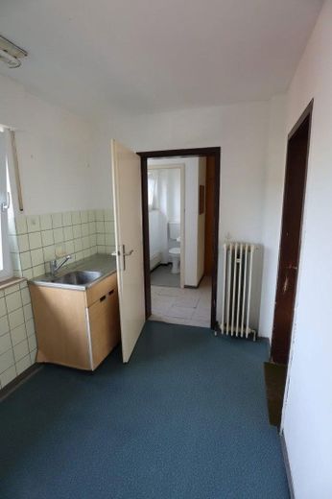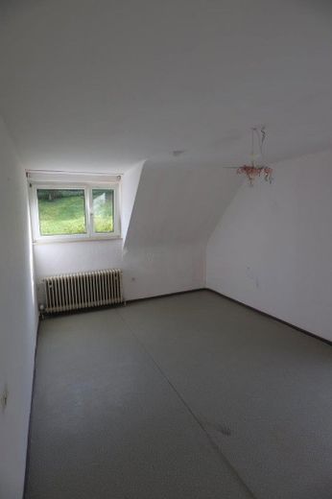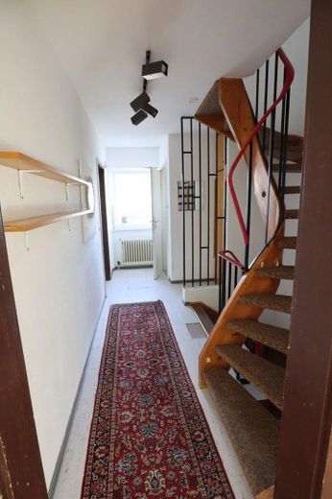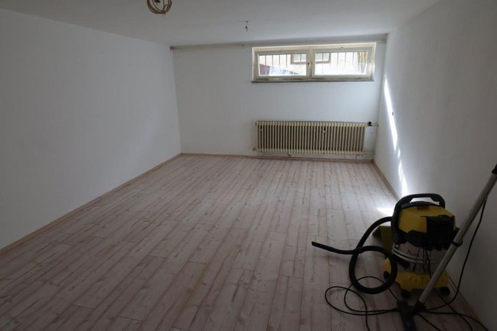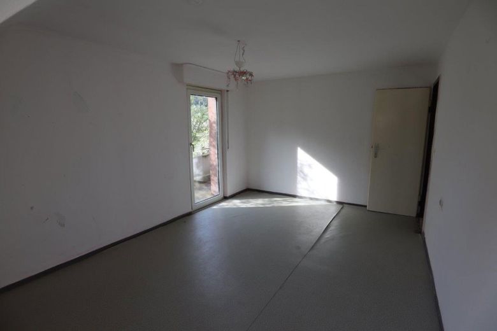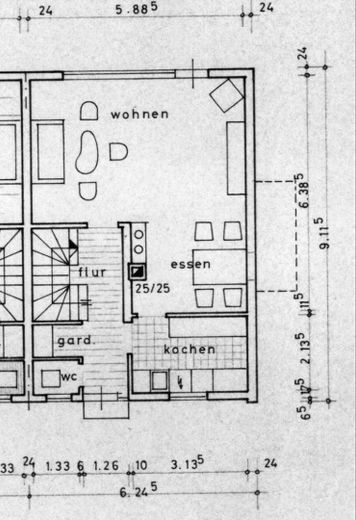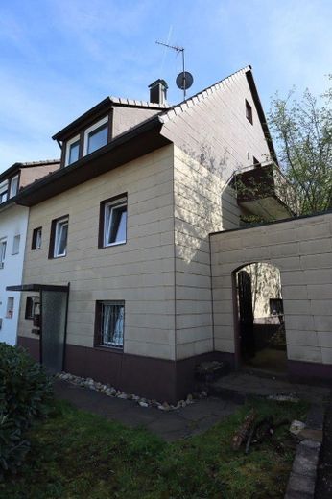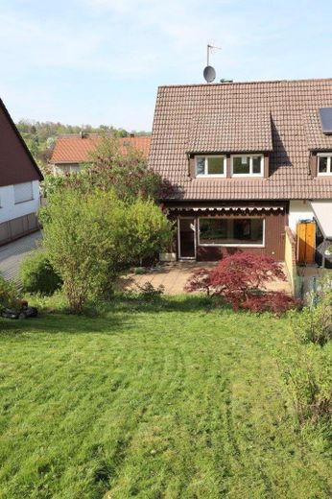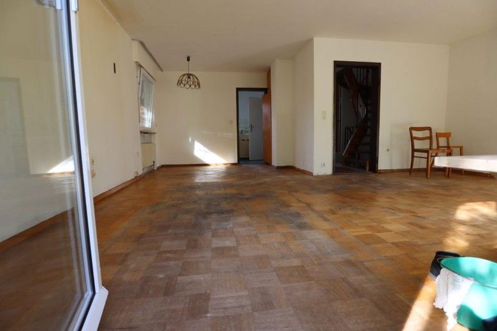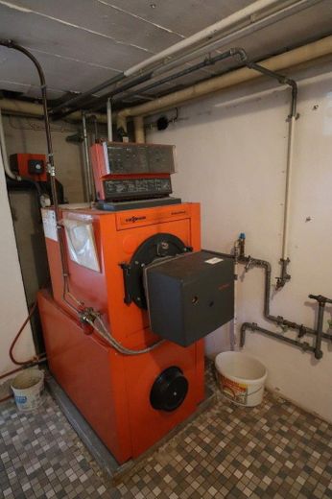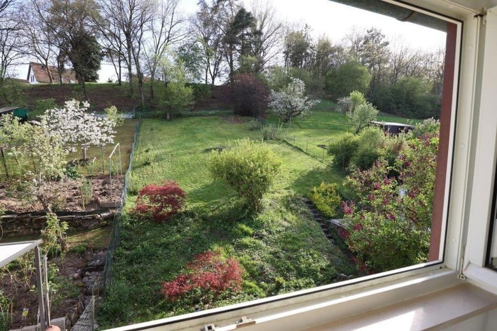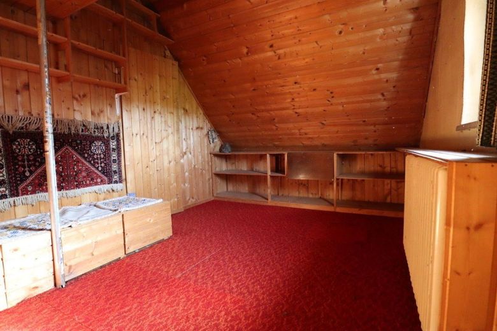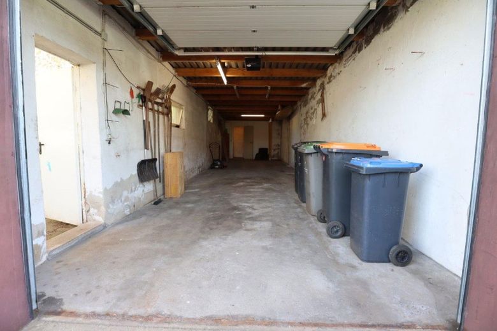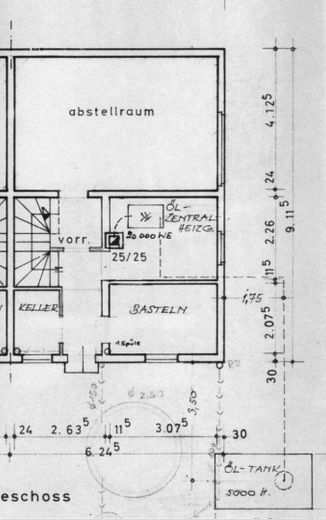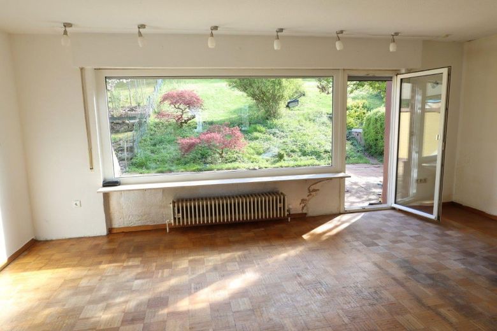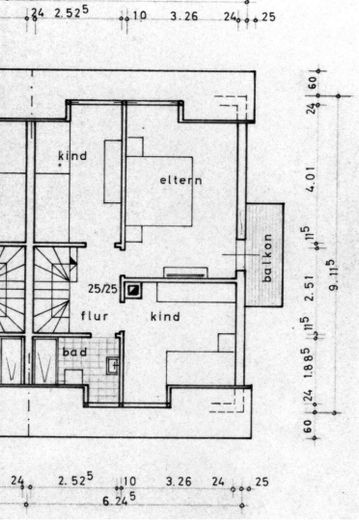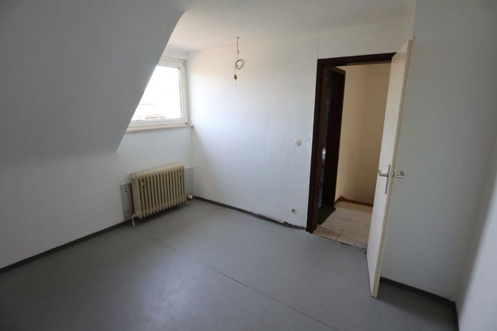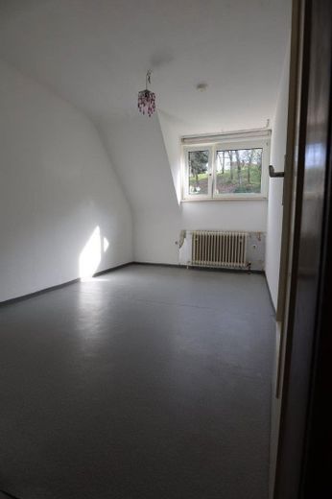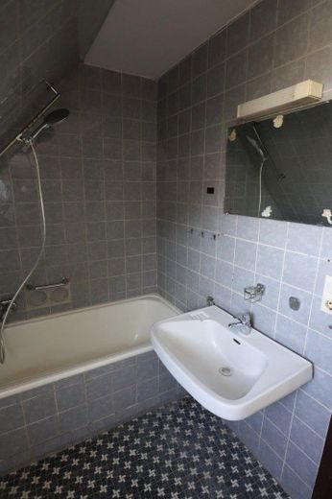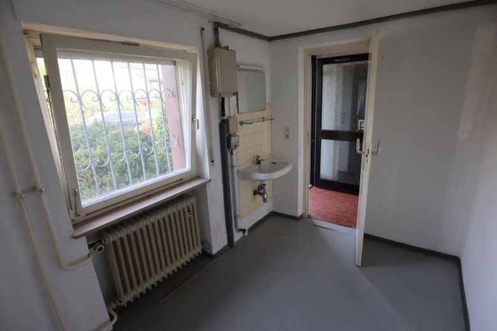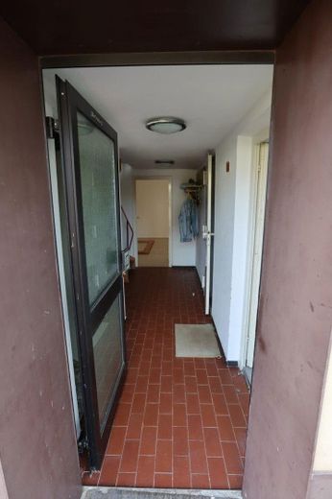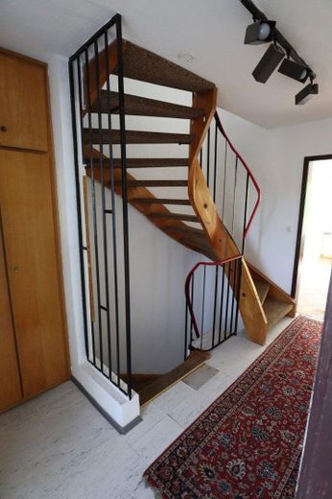About this dream house
Property Description
A semi-detached house in Weil im Schönbuch-Breitenstein, in a condition typical of the year of construction with the best facilities for creative redesign.
The entrance area with checkroom, a large hobby room, a guest room and the boiler room and storage room are located in the basement.
The first floor is divided into a spacious living/dining area (with access to the terrace and garden) with a separate kitchen and a guest toilet. Upstairs there are 3 bedrooms (one with a balcony) and the bathroom. The converted attic can be used as a further bedroom/children's room or study.
The large sun terrace, a large garden (hillside location) and a practical garage for 3 cars (including a camper van) with a wine cellar at the rear round off this attractive offer.
Furnishing
The house is in a predominantly typical state of construction. The basic facilities are good - the property is ready to move into with manageable effort. Depending on your taste and additional renovation work, the house with its large garden will become your wonderful new home.
Various renovations have been carried out over the years.
Last modernization in 2010: roof partially re-insulated and re-roofed, replacement of most windows (modernization level 3).
Other
Renovation measures:
2/1988: new windows in bedroom with balcony door, 2x children's room, bathroom, attic, boiler room
8/1988: patio door
6/1997: garage door
2/2002: large window in living room
7/2009: new windows ground floor dining area, kitchen, hallway, toilet
2/2010: Garage door to the courtyard
3/2011: New roof on north side
For inquiries please contact: dhh-breitenstein@t-online.de
Location
Location description
The house is the penultimate house on the edge of the village in a quiet location surrounded by greenery.
Böblingen/Sindelfingen, Tübingen and Stuttgart are within easy reach of Breitenstein.
Kindergarten, elementary school, shopping facilities and public transport are within walking distance.
