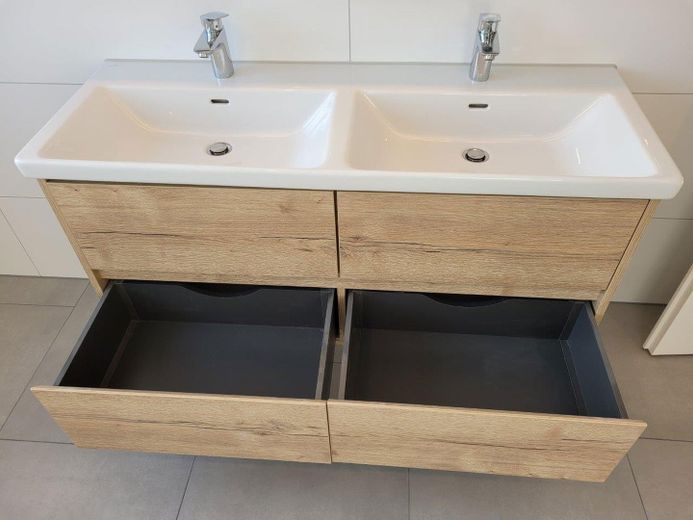
Bsp. Bad Waschtische
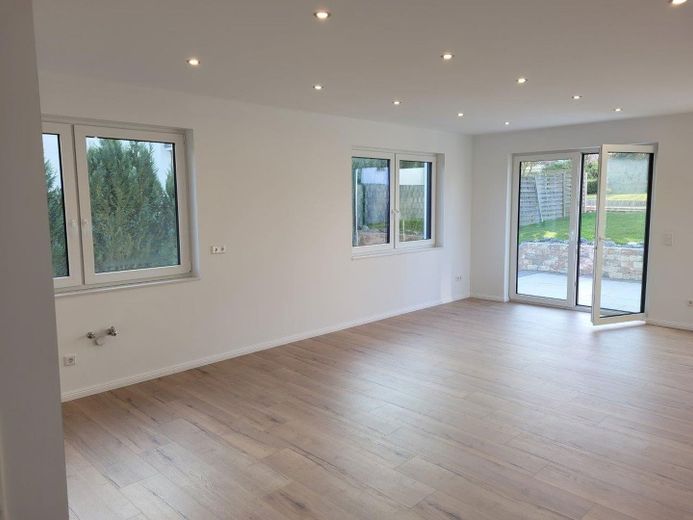
Bsp. Essbereich
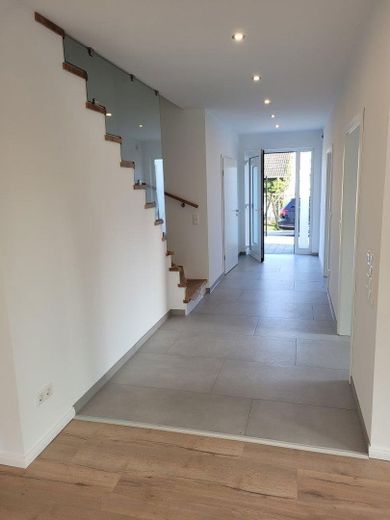
Bsp. Flur
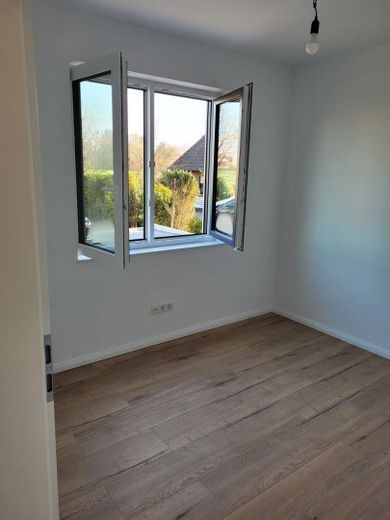
Bsp. Kind 1
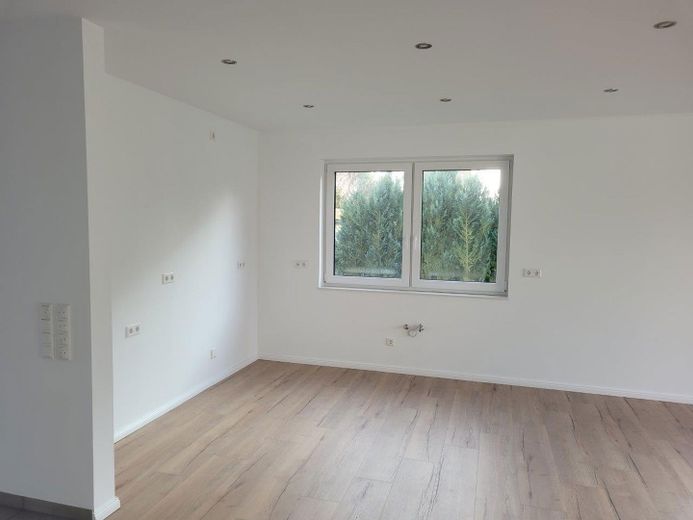
Bsp. Küche
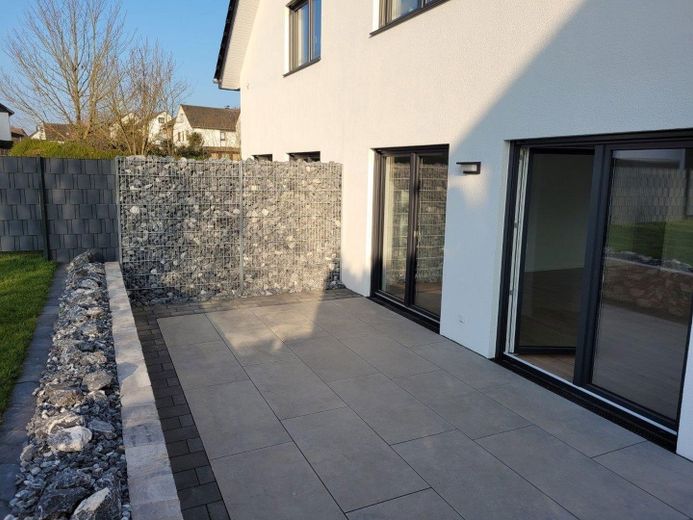
Bsp. Terrasse
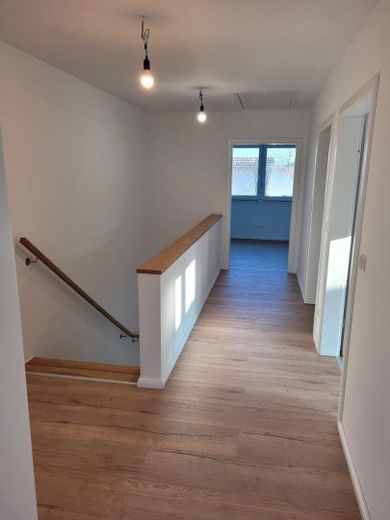
Bsp. Flur OG
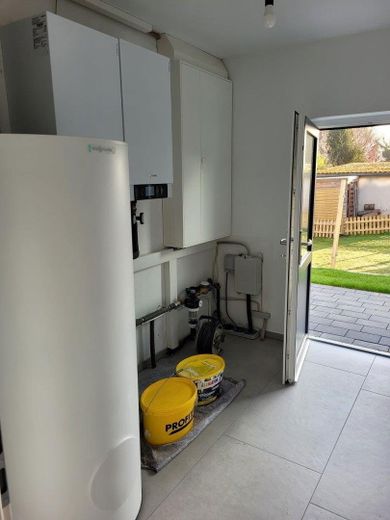
Bsp. HWR
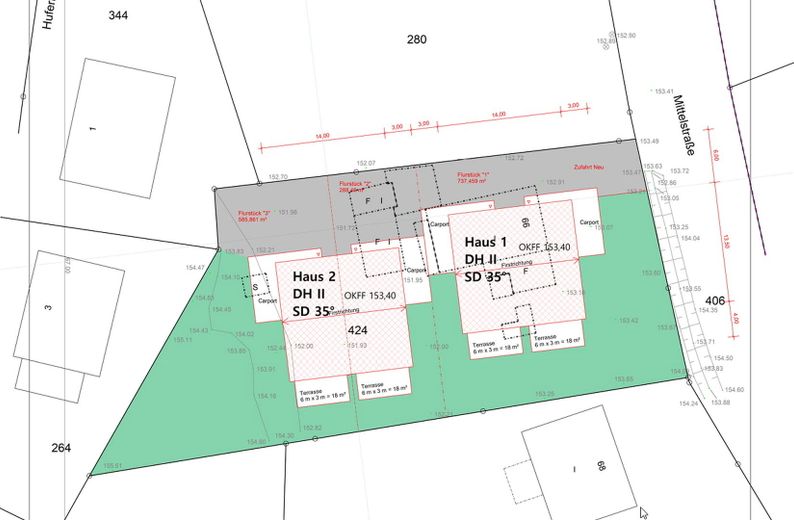
Lageplan
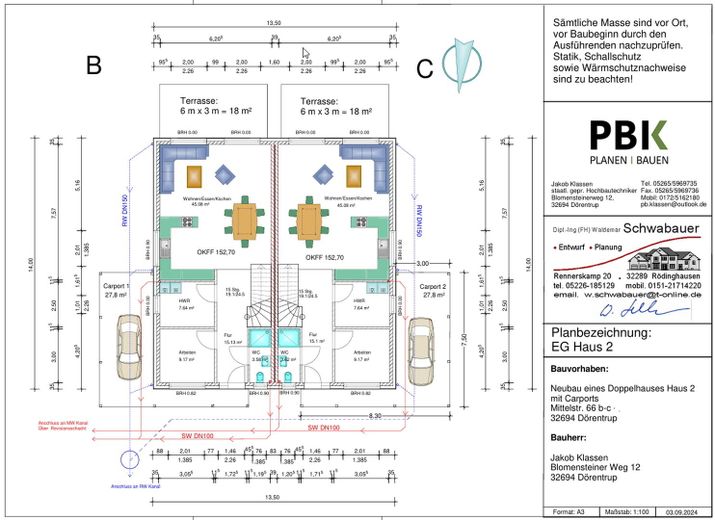
EG
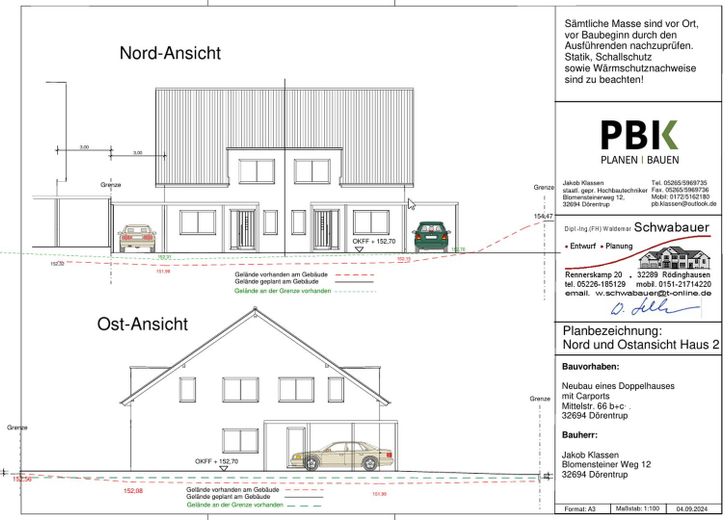
NordOst Ansicht
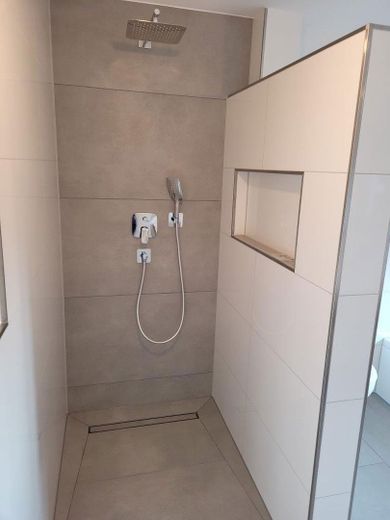
Bsp Bad Dusche
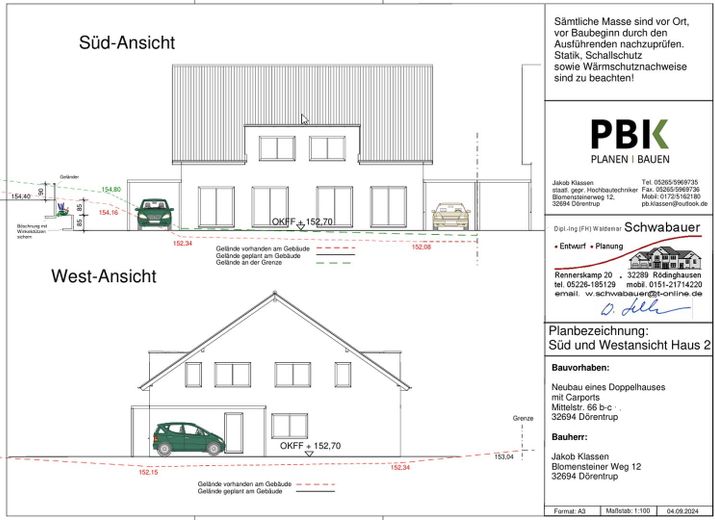
SüdWestAnsicht
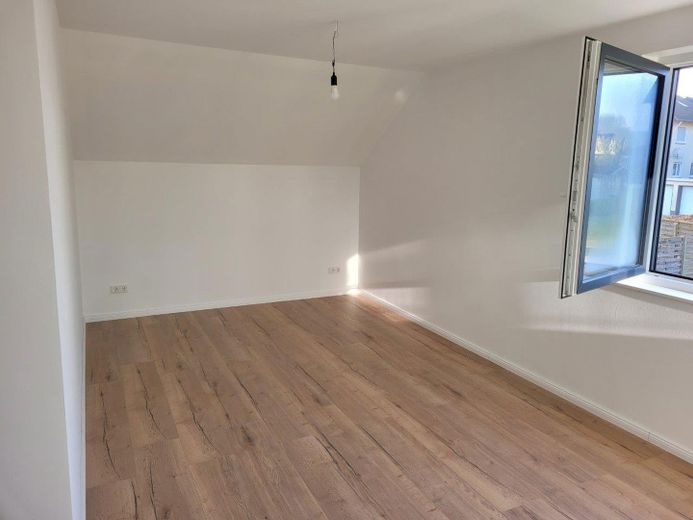
Bsp. Schlafen
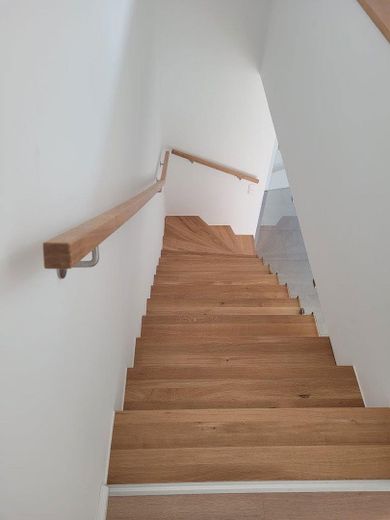
Bsp. Treppe
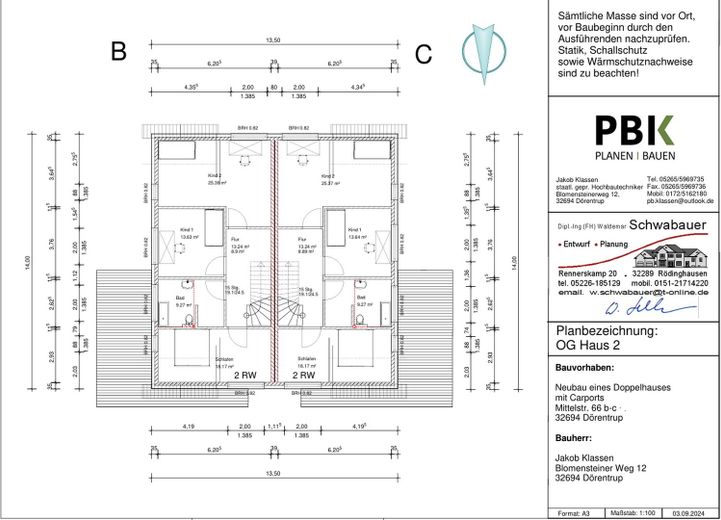
OG
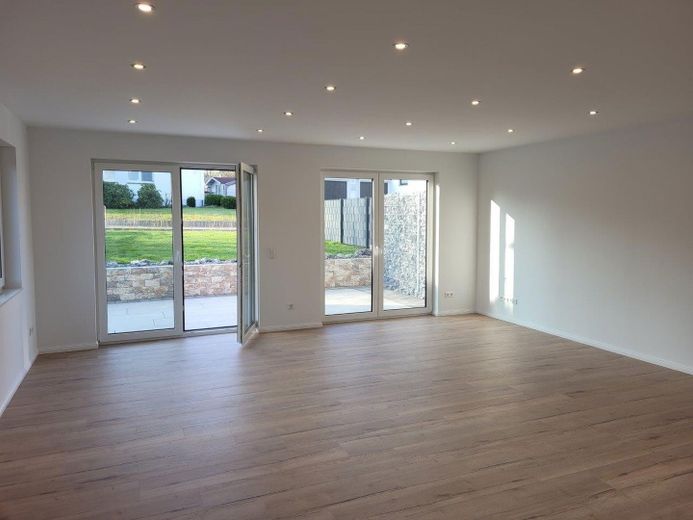
Bsp. Wohnzimmer
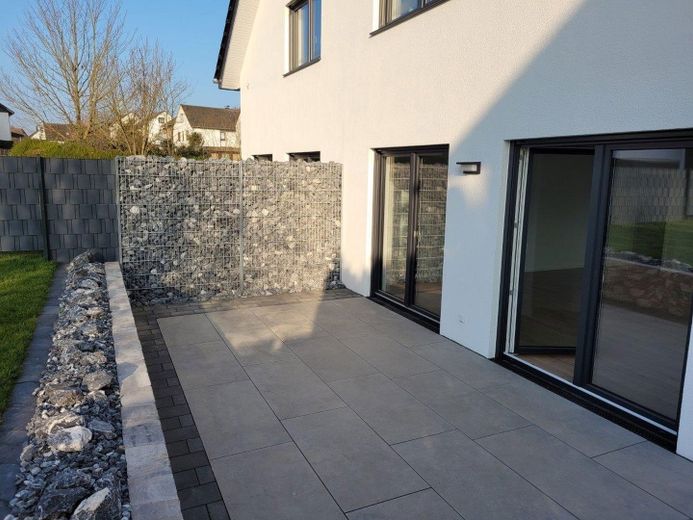
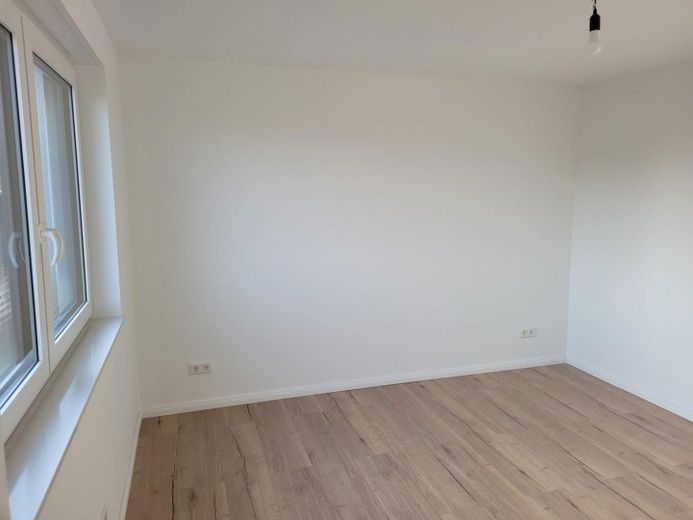



| Selling Price | 449.000 € |
|---|---|
| Courtage | no courtage for buyers |
This modern, high-quality semi-detached house built of stone on stone is being constructed on a plot of approx. 281 m² in the Wendlinghausen district.
The impressive semi-detached house will be completed in August 2025 and will be consistently equipped with high-quality materials and state-of-the-art technology. The comfortable living space layout of approx. 155 m² impresses with bright, modern room layouts suitable for everyday use and is fully ready for occupancy.
Shopping facilities, elementary school and kindergarten are in the immediate vicinity and can be reached in part on foot.
Year of construction 2025
KfW 40 EE efficiency house
Solid construction: Stone on stone
Underfloor heating throughout the house
Air heat pump
Triple-glazed windows
Electric shutters on all windows
Stair treads in real wood rustic oak
Double washbasin with vanity units in oak look with mirror cabinet / washbasin with vanity unit plus mirror & WC ceramic from brand manufacturers
Bathroom fittings from renowned manufacturers
Shower in both bathrooms and bathtub in the bathroom on the upper floor
High-quality floor coverings and walls painted in white,
Floor tiles 120 x 60 cm
Carport with entrance canopy included in the building application. Not included in the total price here. This can be ordered at the same time for an additional charge.
Own work by the buyer: Painting work and terrace. This can also be offered in a personal meeting.
Living space approx. 155 m² over 2 levels
Ground floor: living room, kitchen, dining area, bathroom, utility room, office, terrace 120x60 slabs,
First floor: 3 bedrooms, bathroom, attic can be converted
Price: 449.000 €
This property is sold free of commission for the buyer!!! Therefore I ask you to refrain from broker contact of ANY KIND, save your and my time!!!
The house halves are identical in construction and half 66c is already sold.
Interested parties with a financing confirmation are preferred!
Contact:
Jakob Klassen 0172-5162180 info@pb-klassen.de
Incl. PV system with 4.8 KWP and an inverter. A storage unit can be offered on request.