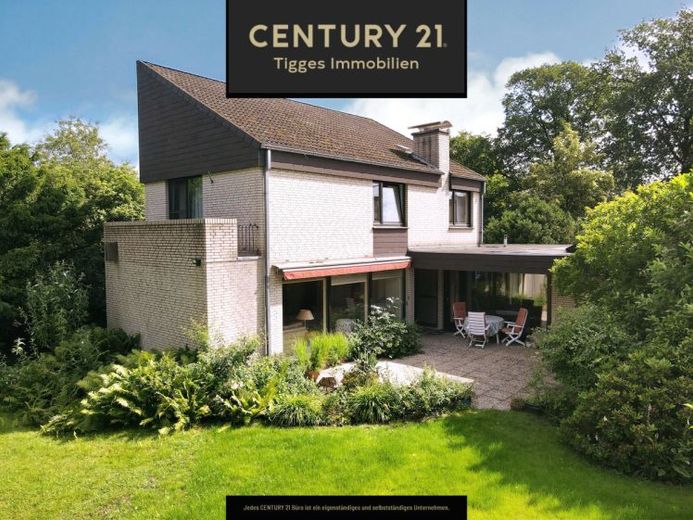



| Selling Price | 279.000 € |
|---|---|
| Courtage | no courtage for buyers |
Are you looking for a house that goes beyond run-of-the-mill architecture, with an open and bright floor plan that makes modern living dreams come true?
Is an ingrown garden for two- and four-legged family members just as important to you as a good infrastructure in the surrounding area? Then you may have found your dream property here, and C21 Tigges Immobilien would like to welcome you!
This attractive house was designed by an architect according to the wishes of the builders and completed in 1975 on a plot of 1163 m².
The residents have a generous 228 m² of living space at their disposal, 2 full bathrooms, guest WC, 7 rooms as well as a partial cellar and a garage.
A path leads you to the front door and first welcomes you in the vestibule, which also leads to the guest WC with shower on the left. As there is also a room on the first floor that could potentially be used as a guest room, any visitors can live on the first floor, which ensures a high degree of privacy.
There is a bright and modern fitted kitchen, which will remain in the house and is of course included in the price. We would like to point out the high-quality Miele built-in appliances. The convenience of the kitchen is rounded off with a counter and 2 seats, ideal for a quick breakfast. Directly off the kitchen, you enter the approx. 22 m² dining room, which impresses with its size and the seamless transition into the light-flooded living room.
We would particularly like to mention the open fireplace in the reading or music room, where you can enjoy the view of the green garden from behind floor-to-ceiling windows. From here, you can also access the partially covered terrace, a wonderful outdoor seating area that enjoys sunshine well into the evening thanks to its south-west orientation. The center of the house is the 35 m² light-flooded living room on the first floor, which also has floor-to-ceiling windows with garden views. The L-shaped architecture of the house protects the terrace from the wind and ensures a high level of comfort, while allowing views of the large, secluded and ingrown garden.
A high-quality wooden staircase takes residents to the upper floor, which welcomes them into a spacious hallway. At this point, we would like to point out many great features, such as wall lamp connections, built-in shelves and many clever niches that offer unnoticed and tidy storage space.
The upper floor has a master bedroom with access to the garden-side balcony, 3 further bedrooms, a full bathroom with adjoining storage room.
From the hallway, you can access the unfinished attic of the house via a floor-to-ceiling staircase.
A garage is available for your car, bicycles and other items. The garage also offers a small attic with additional storage space and an exit to the garden.
We hope we have aroused your interest and look forward to receiving your inquiry!