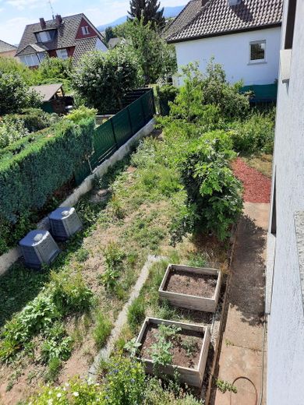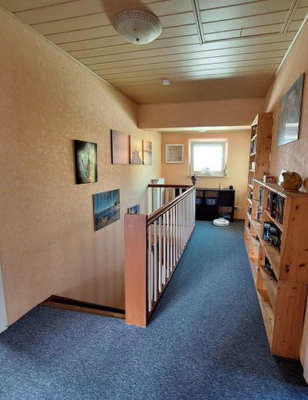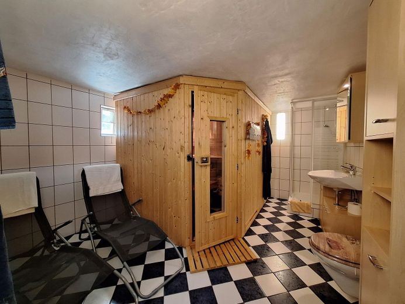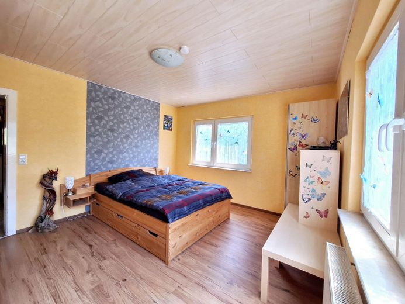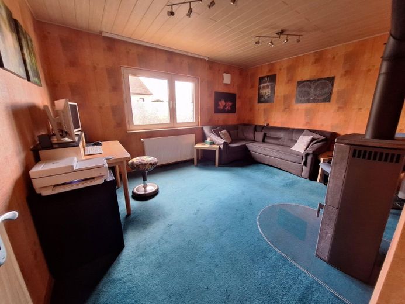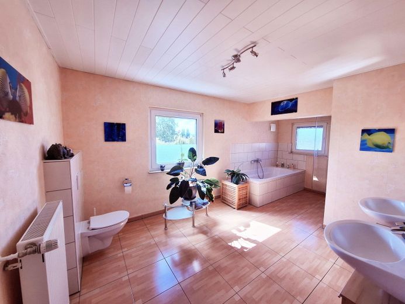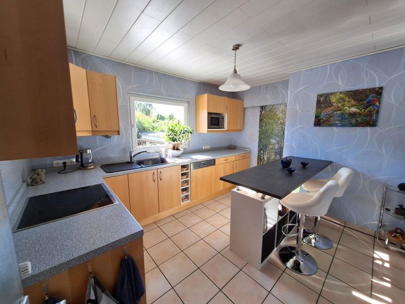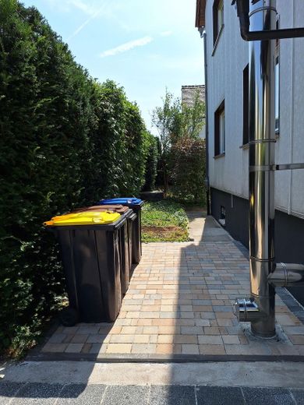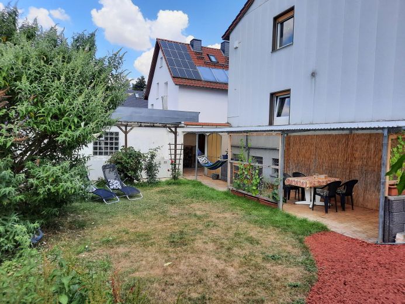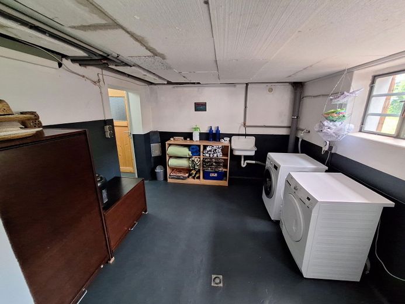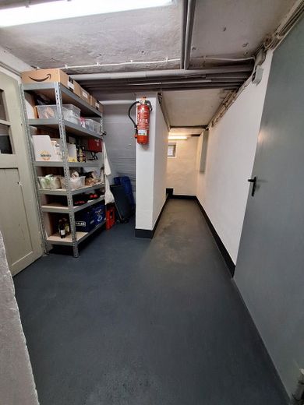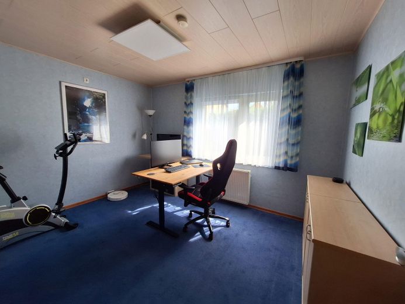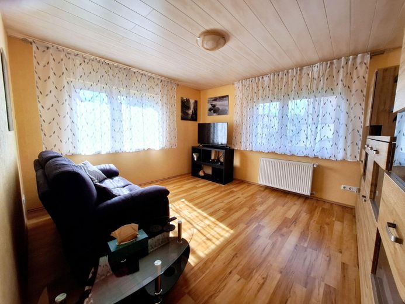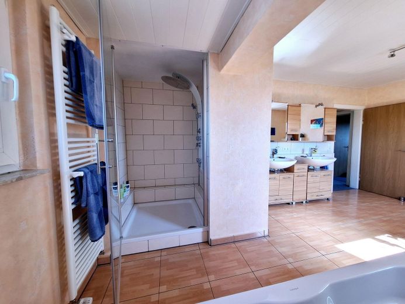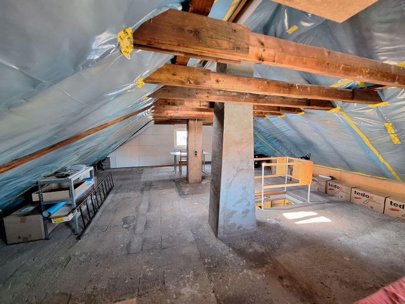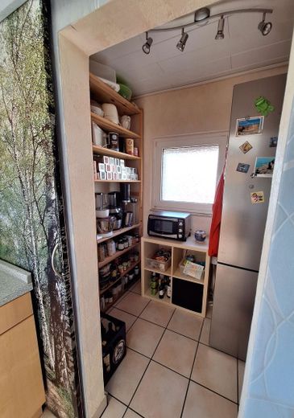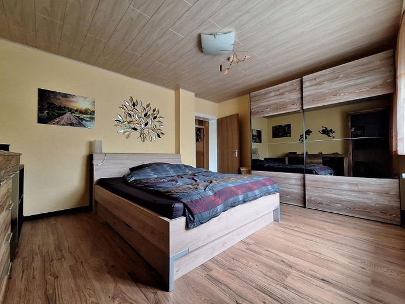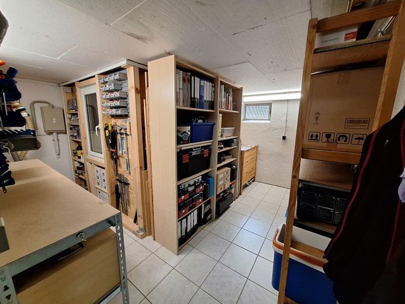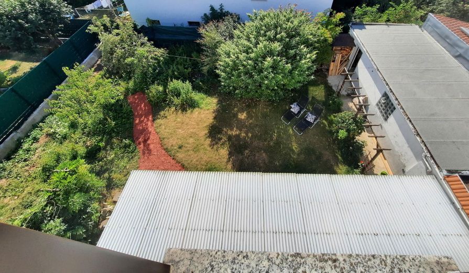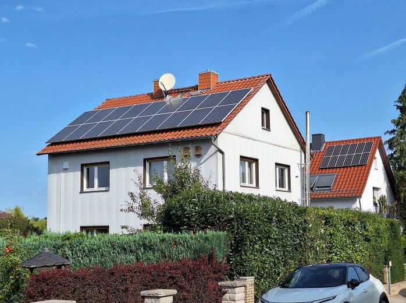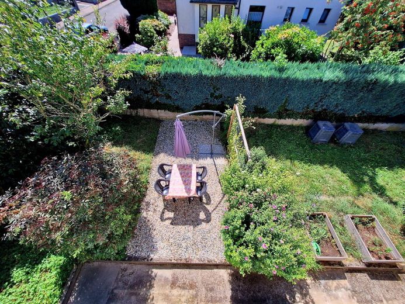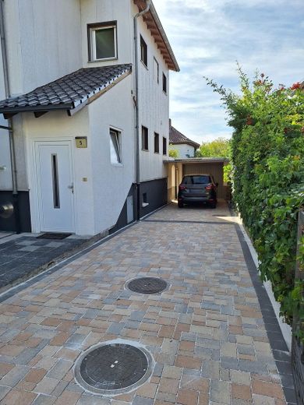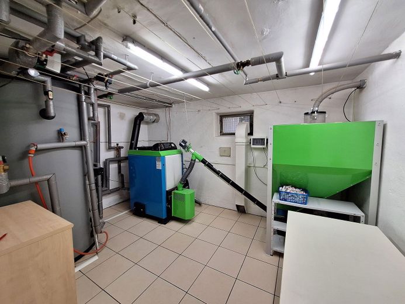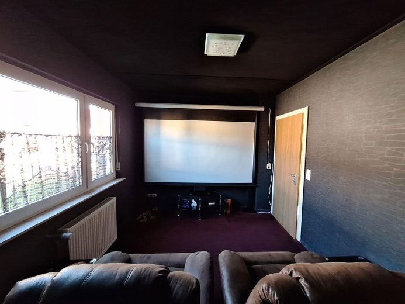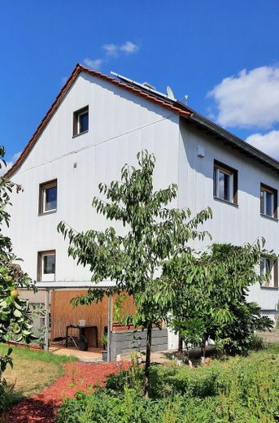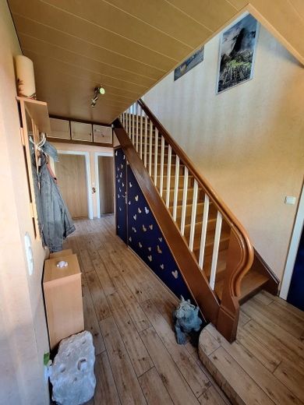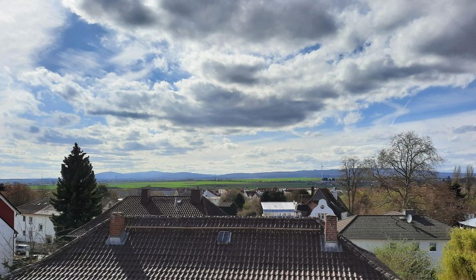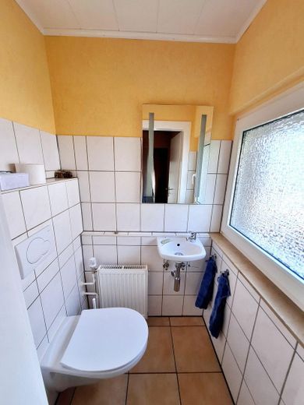About this dream house
Property Description
The house was built in 1959. All water and sewage pipes were replaced between 2007 and 2008. The electrical sub-distribution board in the basement and the electrical installation on the ground floor and first floor were also relocated/wired and the heating pipes were renewed, insulated and laid under plaster and new radiators were installed. A modern photovoltaic system was installed on the south side of the roof in 2008 (the subsidy of 46.75 cents/kWh runs until 12/2028 = approx. € 2,000 p.a.).
This house is particularly characterized by its flexibility!!!
All six living rooms can be used flexibly, as there are ten sockets, a double network socket and a twin satellite socket in each living room. These sockets can be connected via cable conduits and/or extended/replaced by future wired technologies.
The central heating system, which runs on wood pellets, an electric immersion heater and a fireplace with self-cut wood can be used for heating. It is also possible to integrate a heat pump or a solar thermal system using a free heating coil in the hygienic storage tank.
The very bright, continuously modernized detached house is entered through a vestibule and all rooms on the first floor are reached via a hallway with wood-effect porcelain stoneware tiles. This currently comprises two bedrooms with cork laminate flooring, an office room, a spacious kitchen with adjoining pantry and a modern guest WC.
A wooden staircase leads to the upper floor, which has a gallery, a huge daylight bathroom with exclusive fittings and three rooms. The three rooms are currently used as a living room, fireplace room and home cinema. The daylight bathroom has a large 2-person bathtub, 2 single washbasins, a suspended WC and an XL shower with rain shower head, massage jet panel and real glass shower door. The decentralized ventilation system with heat recovery installed in 2020 provides fresh air on the upper floor, especially in winter when the windows are closed.
A loft hatch with a quick-action staircase leads to the spacious attic with a wonderful view of the Taunus. The total living space according to WoFLV (a detailed list and current as-built plans are available) is currently 142 m², but can be extended to the 175 m² stated above by converting the attic. As a precautionary measure, electricity, water, sewage and heating pipes have already been laid up to the attic.
The basement houses the wood pellet heating system, a cellar room with pellet storage with suction probes (built in 2021), a sauna with shower, washbasin and WC and a laundry room. Laundry can be conveniently dried in the boiler room using the waste heat from the heating system. Further storage options are available.
Parking spaces are available in a garage with carport and in the courtyard, which was newly paved in 2018. Adjacent to the garage is an additional room that can be accessed from the garden and used as a storage area for garden tools, for example.
The spacious garden can be used for playing and romping around as well as for gardening. Shelter from the rain can be found on the almost 20 m² covered terrace, which also has space for a table and chairs. The rain can be collected and used by the existing 7,500 l cistern.
_
Furnishing
-Flexible, detached family home with 6 rooms and 2 bathrooms
-Full basement
-Garage, carport, 2 courtyard parking spaces
-Large garden
-Covered terrace
-7,500 l cistern
-Extension of the garage can be used as a storage room for garden tools etc.
-Large kitchen with dining area
-Storage room, directly accessible from the kitchen
-Large daylight bathroom with 2 washbasins, WC, XL tropical shower and 2-person bathtub
-Guest WC on the ground floor
-Sauna with additional bio steam heater and LED colored light as well as shower, washbasin and WC
-Photovoltaic system 4.32 kWp with an average annual yield of 4,260 kWh
-Wood pellet heating with hygienic storage tank (incl. heating rod for emergency operation) and pellet store
-Stove on the upper floor
-Decentralized ventilation system with heat recovery on the upper floor
-Internet speed currently up to 100 Mbit/s; expansion with fiber optic cable to the house (up to 1,000 Mbit/s) is currently underway
-Lifting system
-Laundry room
-Roller shutters on the ground floor and first floor
_
Location
Location description
The house is located in the natural Niddatal in the district Assenheim.
Several bus lines, two supermarkets, a bakery, general practitioners, a pharmacy, a daycare center as well as elementary/main and secondary schools can be reached on foot within 10 minutes.
In Assenheim there are further shopping facilities, playgrounds, a library, a music school, bank branches, hairdressers and various restaurants.
For those interested in sports, there are various sports clubs, a sports field and a field hockey hall. The proximity to nature invites for walking, hiking and cycling. Within shortest time the Nidda as well as the Wetter, fields, meadows as well as forest are attainable.
Assenheim is connected to the public transport system by various bus and train lines (Hanau-Friedberg section), so that the high school in Friedberg as well as supra-regional destinations can be easily reached without a car. A stop of the suburban train line S6 is located in the neighboring village.
By car, the cities of Friedberg and Bad Nauheim can be reached in less than 15 minutes and the major cities of Frankfurt, Offenbach and Hanau within 30 minutes.
_
