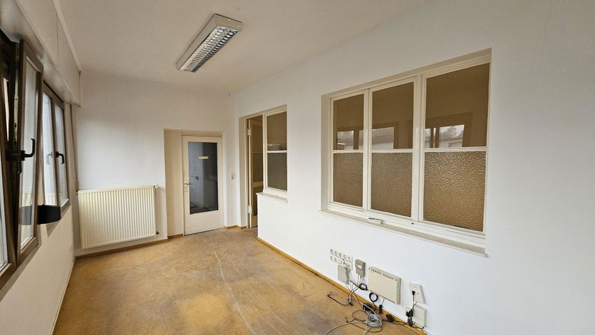
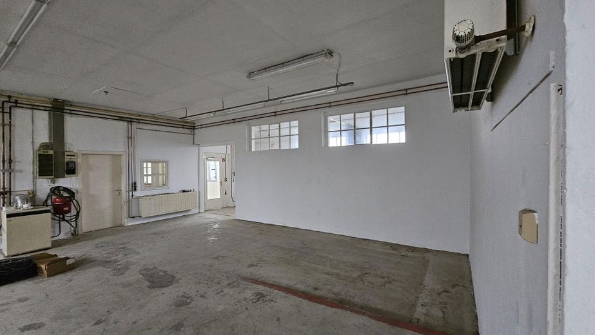
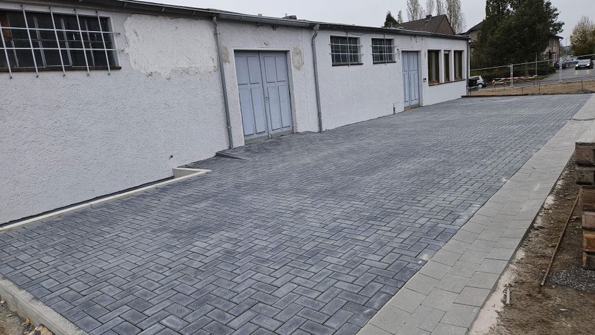
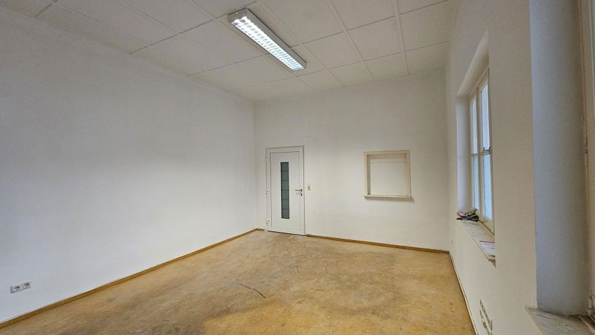
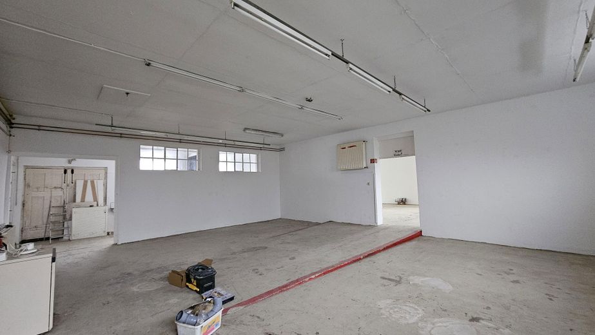
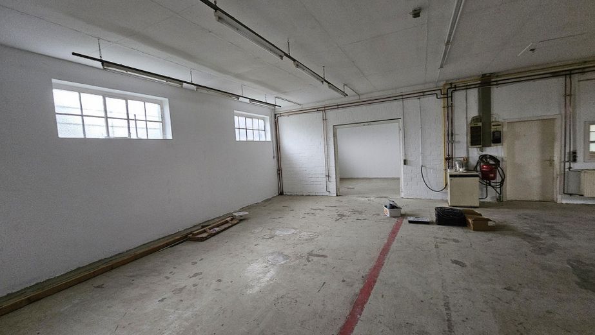
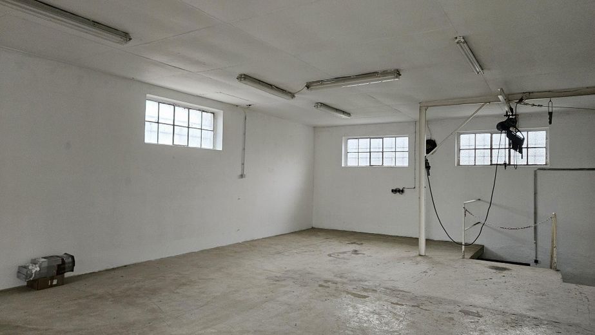
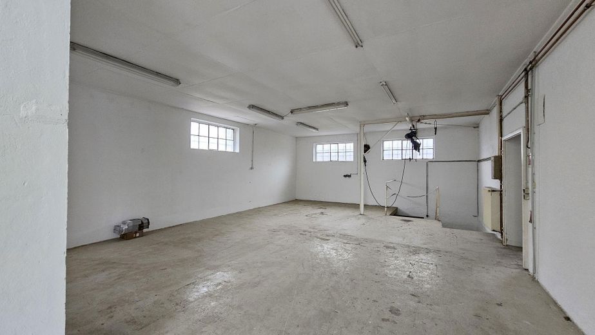
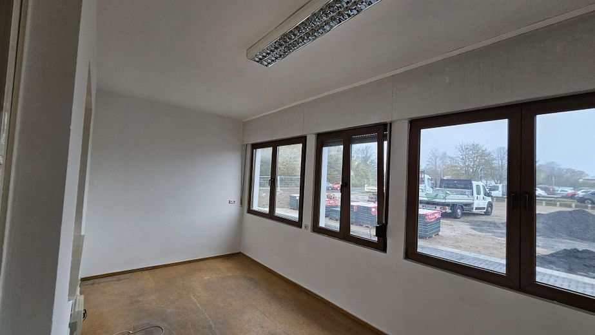
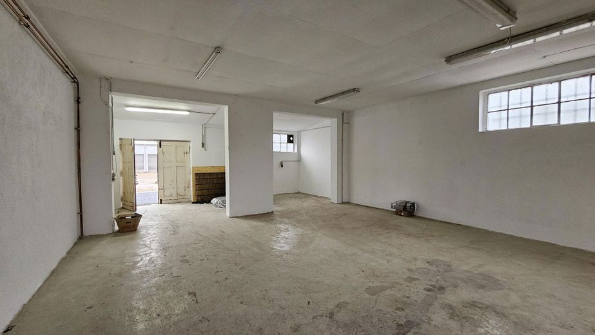
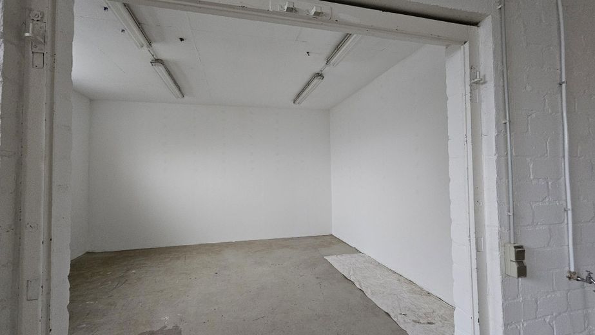
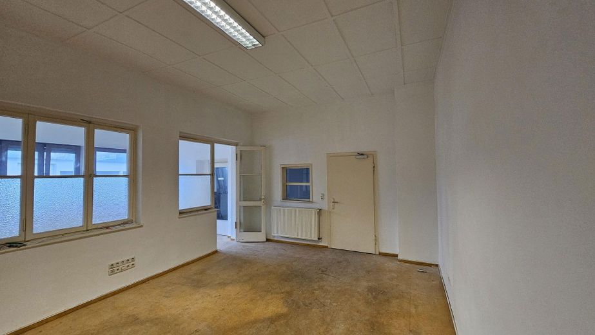
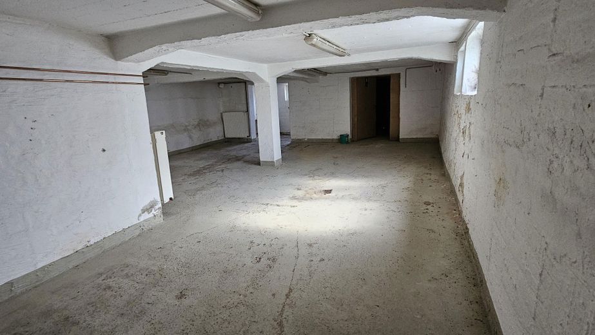
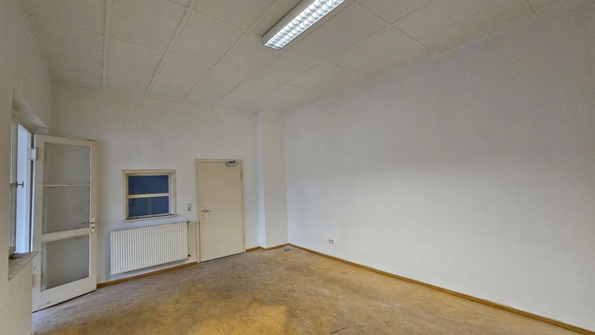
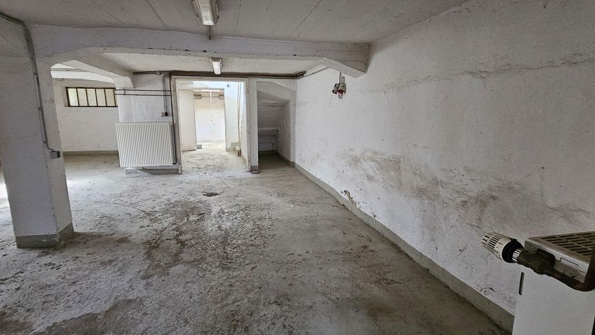
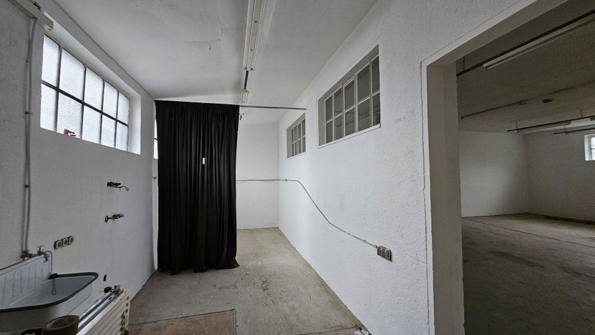
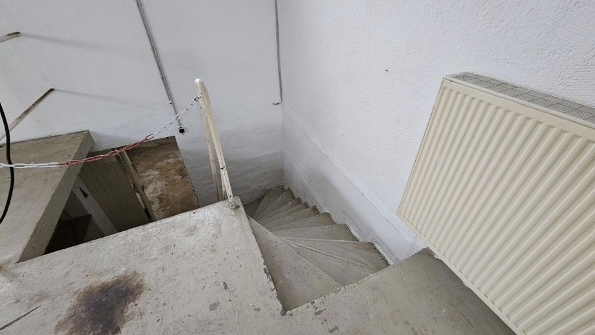
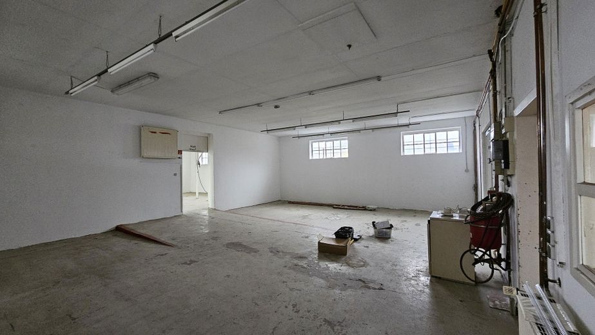

| Rent | 2400 € |
|---|---|
| Deposit | 5000€ |
| Courtage | no courtage for buyers |
The versatile commercial hall on offer has approx. 600 m² of hall space including cellar, offices and toilet, and subletting would be possible by arrangement.
Equipment:
- Hall height approx. 3.5 meters
- Floor load approx. 1 to/m²
- 2 offices
- several parking spaces available
- restroom
If you have any questions or would like to arrange a viewing, please contact me on 0172-9008101
The property will only be ready for occupation in approx. 1 month, as the plot in front of the hall is being redesigned. It will be paved, plus a new 1.8 m high outer fence in anthracite + new 5 m wide gates and 2 new roller shutters for the hall. Wide window fronts provide the hall with sufficient daylight and subletting would be possible by arrangement.
The landlord is open to conversion work by arrangement. The office and the flooring can, of course, be created or converted according to your wishes. Conversion work can be financed either by the tenant or the landlord.
Energy certificate for the hall is not available / in process.
Less than 600 m from the Anna Park train/bus station, this hall is located with good connections to the highway and the city center of 52477 Alsdorf.
The property is located in an industrial estate in: Grenzweg 58,52477 Alsdorf.
Distances
- The center of Alsdorf is approx. 0.6 km away.
- The center of Aachen is approx. 15 km away.
- Short highway connections
- The central location also enables quick connections to Düsseldorf, Cologne and
Aachen, which makes the location very attractive.