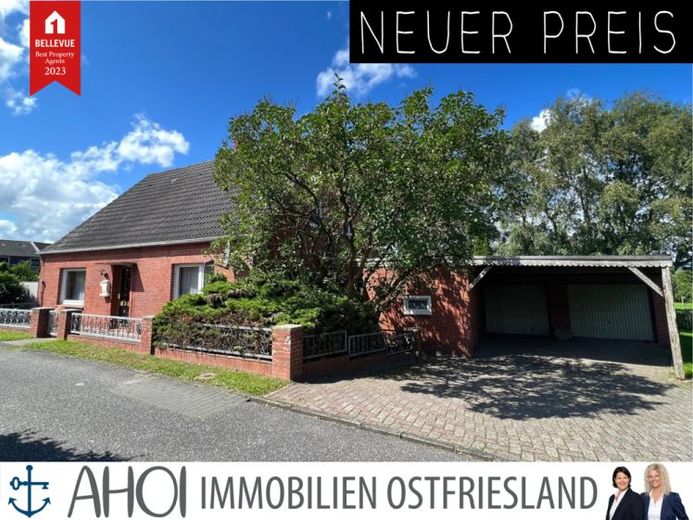



| Selling Price | 109.000 € |
|---|---|
| Courtage | no courtage for buyers |
We would like to present a large house in a quiet, coastal location, which is ideal for a family.
It was built in 1963 and then extended by 2 annexes.
The detached house stands on a plot of 609 m² and offers a terrace and balcony as well as a garden, a double garage and a carport.
Around 130 m² of living space and around 72 m² of usable space can be found here.
The house is in need of refurbishment/renovation but can be used in a variety of ways.
The house is accessed through the front entrance.
You stand directly in the spacious hallway, which has laminate flooring.
To the left is the spacious living/dining room. Behind it is the first bedroom (in the 1978 extension).
The windows all date from the 1970s and have the usual signs of wear. There are shutters on the windows. There is carpet on the floor and screed underneath.
The first daylight bathroom can be reached straight from the hallway. It has already been renovated (2000) and offers a walk-in shower, a towel radiator and a window.
To the right of the hallway is the dining room. It is paneled and also carpeted. The cozy eat-in kitchen is directly accessible from here. It is equipped with an older fitted kitchen. From here you have direct access to the beautiful terrace and a view of the garden.
From the kitchen you can also reach the second extension, which offers a lot of usable space:
Here you will find a workshop, a large hallway, the second bathroom with sauna, the room with the oil tanks and the double garage.
The second bathroom is also equipped with a shower and offers access to the garden and a space for the washing machine.
Access to the cellar is also possible from the annex. This is where the oil heating (1991) is located. The partial cellar is not dry.
Back to the house, we now go to the 1st floor (accessible from the front hallway).
There are 3 further bedrooms here. 2 smaller bedrooms and the large original master bedroom. The windows date from the 1970s/1980s and are also fitted with shutters.
The hallway provides access to the balcony and the attic. The attic is accessible and insulated.
From the balcony you can again enjoy the wonderful view of the greenery.
Outdoor area:
The house boasts a particularly quiet cul-de-sac location. The property borders on a municipal orchard.
The garden is partially fenced and has mature trees.
It is easy to maintain.
The area under the carport is paved and the rear terrace could be enlarged if the shed were removed.
Summary: This spacious property needs some handyman skills and attention, then it is the ideal home for a family who appreciates a quiet and coastal location.