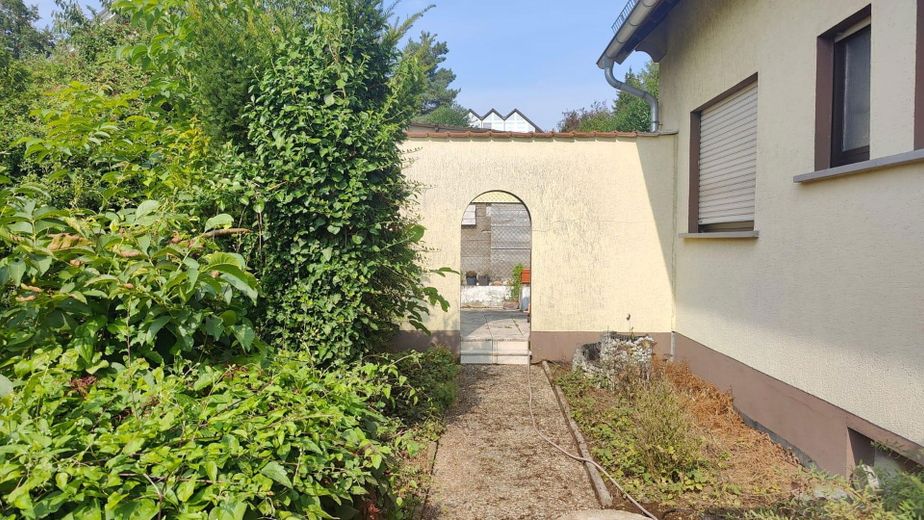
Gartenzugang
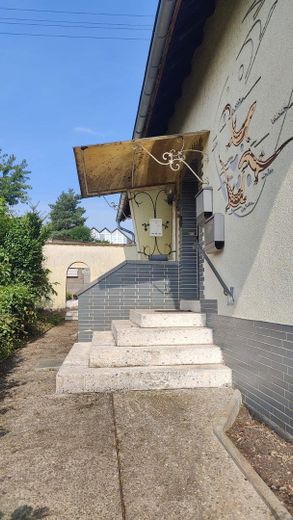
Haupteingang
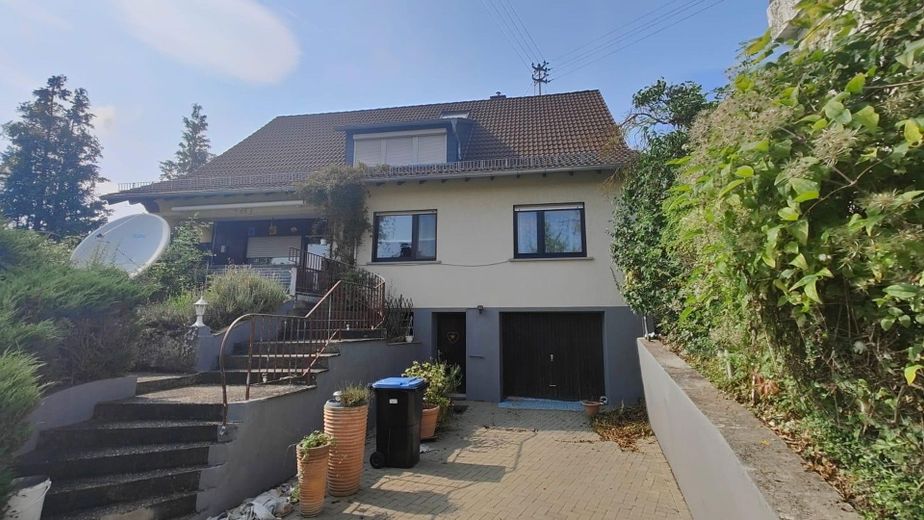
Terasse & Kellergarage
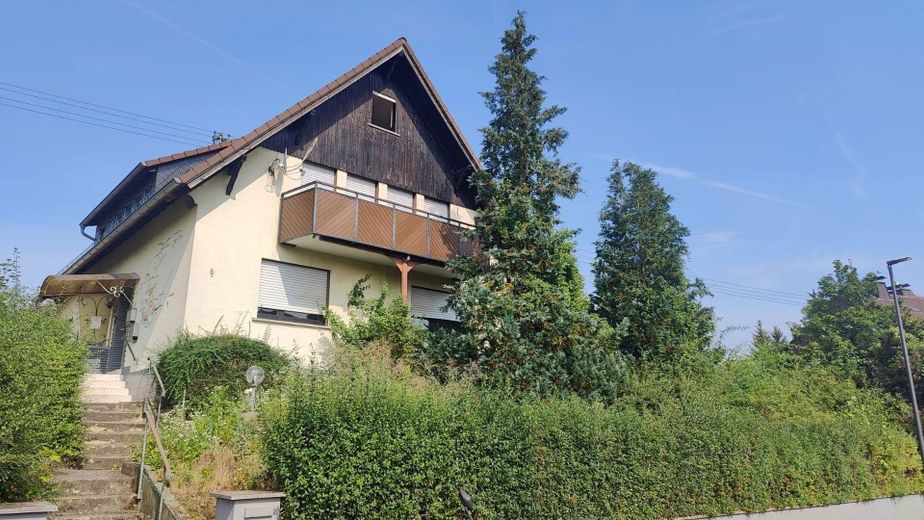
Aussenansicht
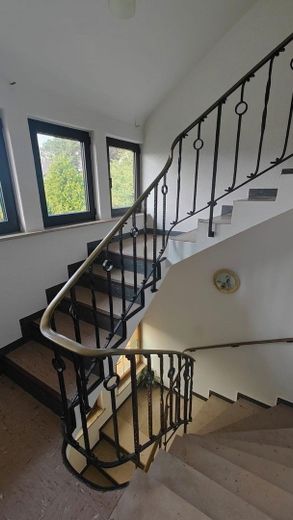
Modernisiertes Treppenhaus
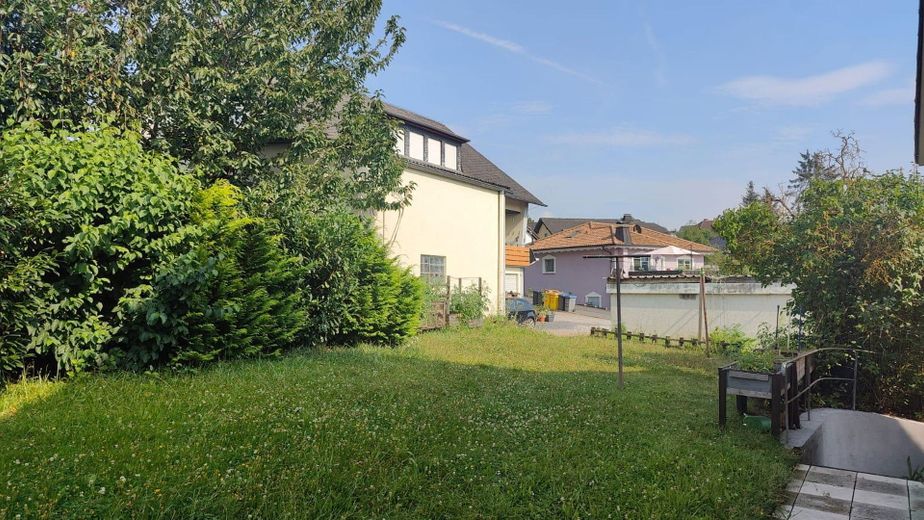



| Selling Price | 567.000 € |
|---|---|
| Courtage | no courtage for buyers |
For sale is a detached multi-generation house in Hahnstätten that impresses with its quiet location, generous room layout and wonderful view of Hahnstätten.
Only 35km from Wiesbaden, this house built in 1962 extends over 3 floors with a total living space of over 225m2 - each with a separate living unit - as well as an additional basement area (with separate rooms) which can be used as a storage room, garage and/or laundry room. Each of the three residential units can be reached via a light-flooded staircase.
The first floor unit consists of 4 rooms plus kitchen and bathroom as well as a terrace area and garden access. The upper floor unit consists of 4 rooms plus kitchen and bathroom as well as a balcony. The top floor residential unit consists of 2 rooms including a bathroom and kitchen integrated into the hallway.
In addition to a tool shed and 2 separate, easily accessible outdoor garages (plus an indoor garage in the basement and a spacious driveway), a large garden on the 995m2 plot offers plenty of space for children to play, fruit and vegetable planting and other outdoor and garden activities.
The house is well maintained and in very good condition thanks to constant modernization by the owner.
This house in Hahnstätten is available immediately by arrangement and is ideal as a multi-generational home, for large families or as an investment property (all residential units are rented separately). Energy certificate is being processed.
Sold directly by the owner and therefore without estate agent fees. Make an appointment today.
Please contact: Mr. Walter (0151 6107 4049)
This package is rounded off by walking distance (approx. 15 minutes) to school/kindergarten, supermarkets and other stores for everyday use.