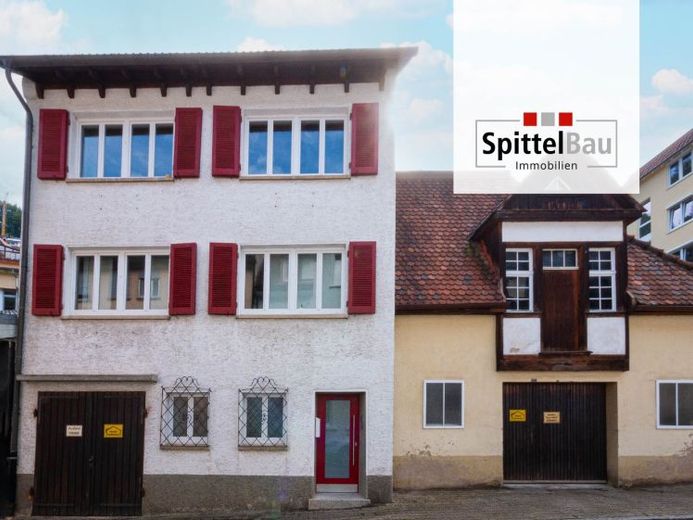



| Selling Price | 348.000 € |
|---|---|
| Courtage | 7% |
Do you love the Black Forest and still want to live in an urban environment with short distances to local amenities? But you can reach the surrounding hiking trails and local recreation destinations in just a few minutes from the house. Then we have the perfect new home for you.
Welcome to this renovated mid-terrace house in a central location. The house was built in 1953 as a two-family house and is used by the current tenants as a large detached house. However, it could easily be converted back into two separate units. On the first floor there are two cellars, the heating system, a utility room and a storage room or small garage.
On the second floor there is a hallway, the living/dining room, which has a cozy tiled stove with a renewed heating insert. There is also a kitchen, a bathroom with shower, a master bedroom and a children's room. From this floor you can access the large terrace.
On the mezzanine floor you can access the second terrace. The garden area, especially the two terraces, offer you a lot of privacy despite the city location. Beautifully laid out, you will find here a place of peace and relaxation or for convivial barbecue evenings.
On the 2nd floor there is another living room, also with a tiled stove and renewed heating insert. This room can be generously connected to the dining room by a sliding door. There is also another kitchen and a bathroom with shower and WC on this floor.
A guest room and a small office area integrated into the hallway await you on the top floor. The landing accessible from this floor is not developed, but is prepared for an extension (bathroom). The rafters have already been insulated.
The separate workshop or garage building, which was built in 1926, offers approx. 115 m² of space for creative use. The stage is very large, bright and easily accessible. This building is currently rented out as a parking space for cars.
The location of the building is characterized by its centrality and yet offers space for retreat and leisure. Short distances to local amenities, leisure and services offer quality of life here.
Come and see this special house in the heart of the Black Forest for yourself and be enchanted by its charm.