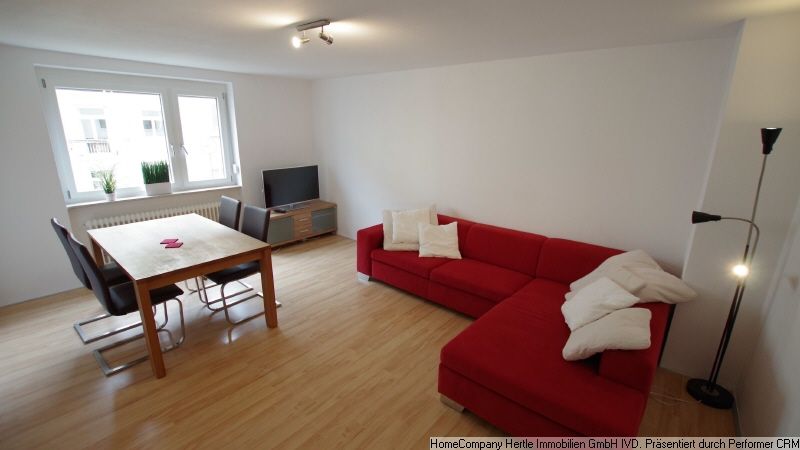
1975379476a5c859b718d11cb2052d4b5ed88de7.jpg
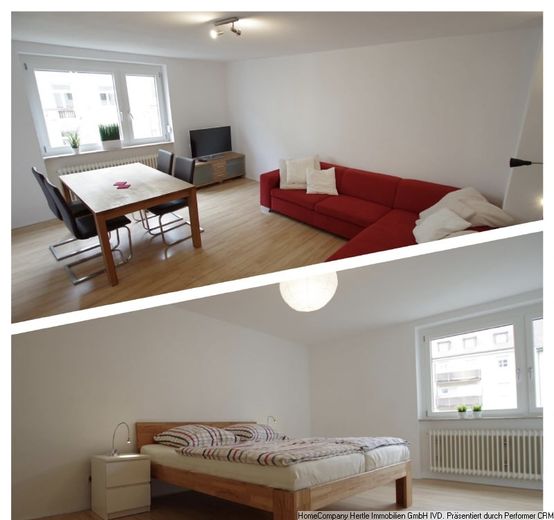
b8c66c29997080fc6b8ca4d1cc0083f7d02268f2.jpg
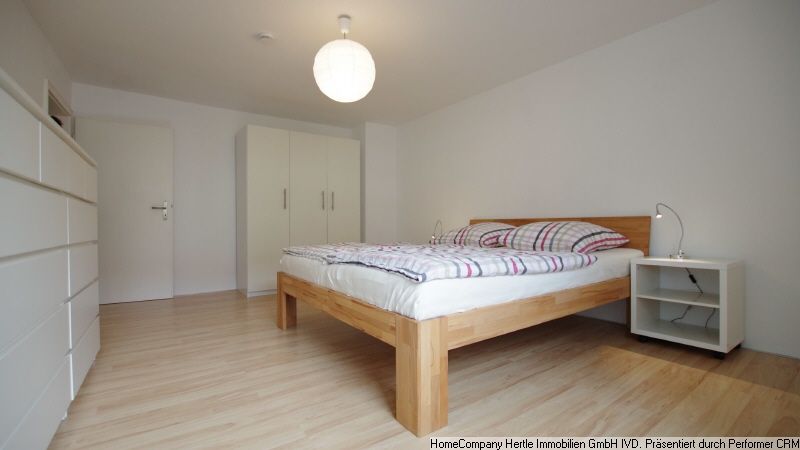
c5b77d4d2754842df0c3e46dccb92bcbb194d372.jpg
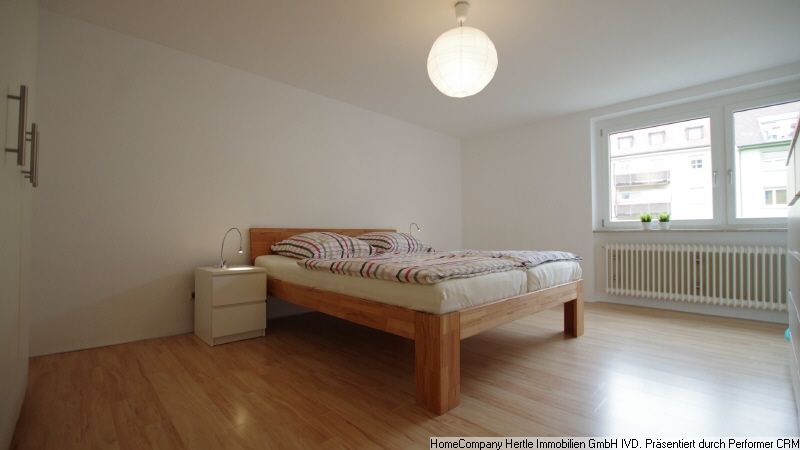
eddbe7725fefd621472a76ede8e84c4bd6ad0940.jpg
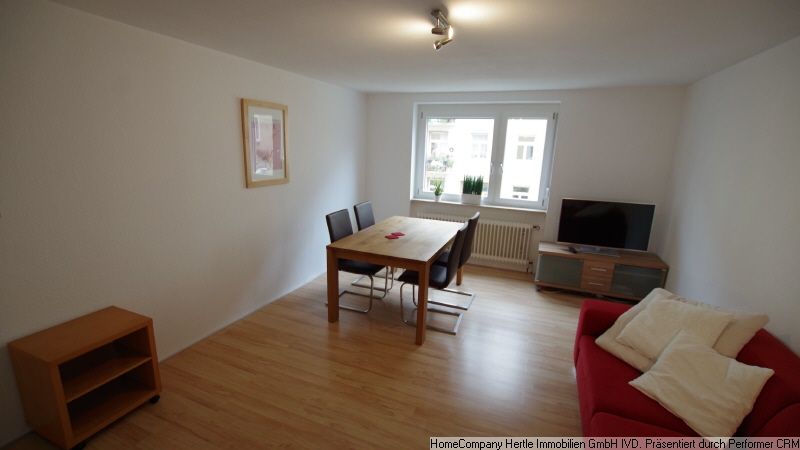


| Selling Price | 488.000 € |
|---|
**Free of commission for buyers**
Link to 360-degree viewing: https://tour.feelestate.com/view/is24/id/VZR1S/p/b0df4a4017837df778ef45c97585c24eda5e1eef
Cozy and central living with a friendly neighborhood.
The apartment building with a total of 10 residential units was built in the mid-fifties
and is located in Büggenreuterstrasse, north of Breisacher Strasse and within walking distance of the university hospital.
The apartment is divided into a living and dining room, children's/guest room, bedroom, spacious entrance area/hallway,
kitchen with fitted kitchen incl. electrical appliances (gas stove, oven, extractor hood, refrigerator, dishwasher)
and access to the approx. 14m2 balcony, storage/storage room and bathroom with window and also access to the balcony.
The hot water and heating are provided by the gas heating system (installed in 2006).
Living rooms and bedrooms with laminate flooring, kitchen and bathroom with tiled flooring
and the balcony is fitted with wooden floorboards.
The apartment has its own cellar compartment.
A single garage can optionally be purchased in the inner courtyard.
The washing machine can always be stored in the bathroom or cellar (currently the dryer is in the bathroom and the washing machine in the cellar).
and the washing machine is in the cellar). A communal bicycle room is available in the building.
The current tenants are moving out at the end of April, so the apartment will be available immediately afterwards.
Nothing stands in the way of a new tenancy or the new owners moving in.
Overview of the construction/renovation work on the building and inside the apartment:
Addition of balcony: 2004
Windows (aluminum / wood) renewed: approx. 2010
Bathroom renovation: approx. 2012
Kitchen / hallway: new floor: approx. 2012
Roof and facade renovation: approx. 2013
Cellar ceiling insulation: approx. 2016
Housing benefit advance payment per month approx. EUR 147.00
Breakdown of the housing benefit advance payment (according to the 2022/2023 business plan)
Apportionable costs approx. EUR 106.07
Non-apportionable costs approx. EUR 40.86
Allocation to the maintenance reserve approx. EUR 18.17
The energy certificate includes both the demand-oriented and the consumption-oriented value:
Demand-oriented energy certificate
Final energy consumption after roof renovation: 158.8 kWh/(m²a)
Primary energy source: Natural gas
Year of construction of heat generator: 1992-2012
Corresponds to energy class: E
Consumption-oriented energy certificate
Final energy consumption: 116.3 kWh/(m²a)
Primary energy source: Natural gas
Year of construction heat generator: 1992-2012
Corresponds to energy class: D + Fitted kitchen
+ Roller shutters
+ balcony
+ cellar
+ single garage (optional € 20.000,-)
Company name:
HomeCompany Hertle Immobilien GmbH
Management board:
Tino Schüler
Address:
Schwarzwaldstraße 8
79102 Freiburg
Phone: + 49 (0) 761 - 733-33-37
Fax: + 49 (0) 761 - 733-33-35
E-mail: freiburg@homecompany.de
Competent supervisory authority for the activity according to § 34c GewO:
IHK Südlicher Oberrhein, Schnewlinstraße 11-13, 79098 Freiburg, Germany
Commercial register Freiburg HRB 5454
VAT ID No.: DE188912975
V.i.S.d.P.: Tino Schüler
HR number: Freiburg HRB 5454
Register court: Local court Freiburg
Further information: Covered by a pecuniary damage liability insurance policy
Deputy managing director: Thomas Armin Hertle, real estate services since 1988
Consumer information:
Online dispute resolution pursuant to Art. 14 (1) ODR Regulation: The European Commission provides a platform
for online dispute resolution (ODR), which you can find here: https://ec.europa.eu/consumers/odr
Contact details for valuation, sales and unfurnished rentals:
www.lebensraum.de | Tel. 0761/733 33 7 | Email: Info@Lebensraum.de
Dispute resolution body of the IVD
Ombudsman real estate in the IVD, Wolfgang Ball
Littenstrasse 10, 10179 Berlin
Fax: 030 / 27 57 26 78
E-Mail: info@ombudsmann-immobilien.net
www.ombudsmann-immobilien.net
The general terms and conditions apply.
Coming from the old town, the Freiburg district of Stühlinger is located "behind the train station".
Due to its favorable location near the old town and the university, which can be reached easily by public transport
or by bicycle, Stühlinger is particularly popular.
Stühlinger is home to the University Clinic and the Herz-Jesu Church, which is visible from the train station and was built in the style of historicism.
In front of the Technical Town Hall, in the Eschholz Park, you can admire an overdimensional work of art, a red garden hose with a faucet.
The flair of Stühlingen is characterized by numerous pubs and the E-Werk, one of the largest event venues in Freiburg.
Source: https://www.freiburg-geniessen.de/de/stadtteile-freiburg/stuehlinger.php
Here: Approx. 2-3 minutes by foot to the streetcar stop "Robert-Koch-Straße
or by bike in about 8-10 minutes to the Europaplatz or the Freiburg city center.