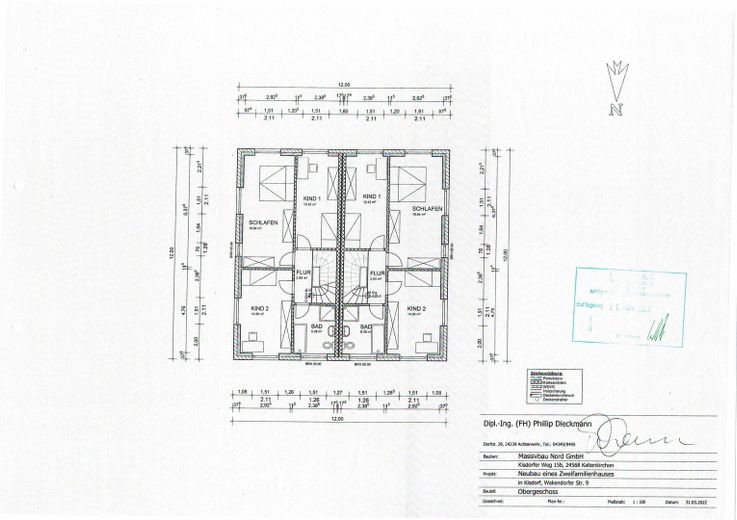
Etage 1
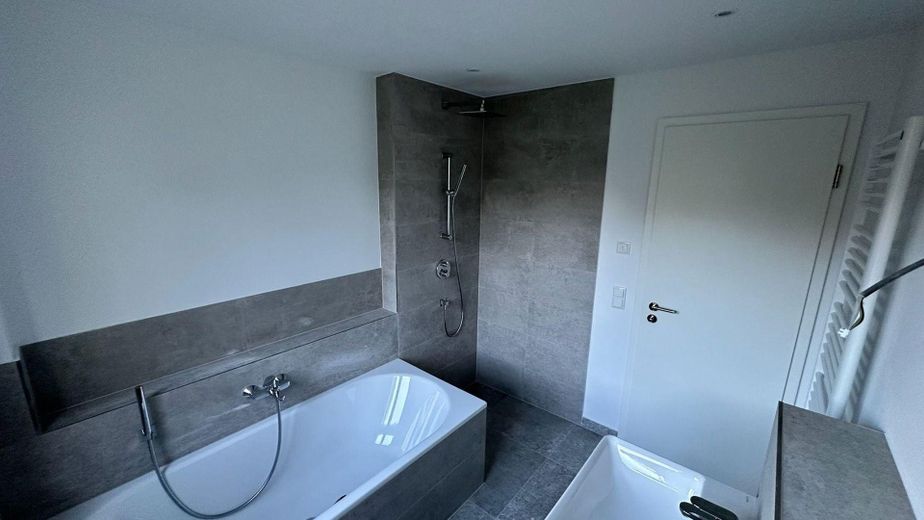
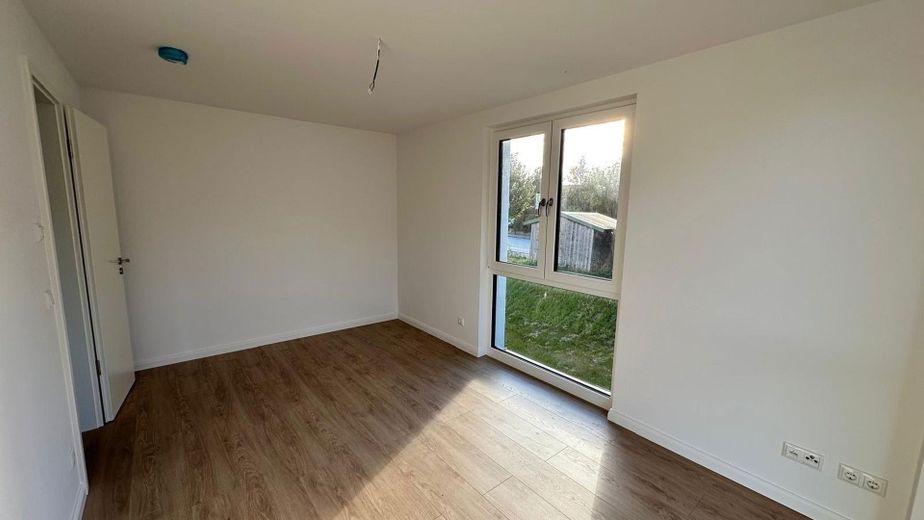
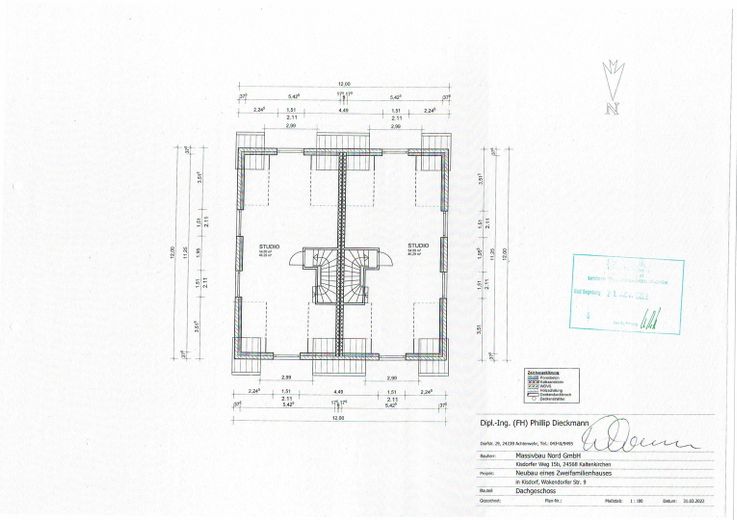
Dachstudio
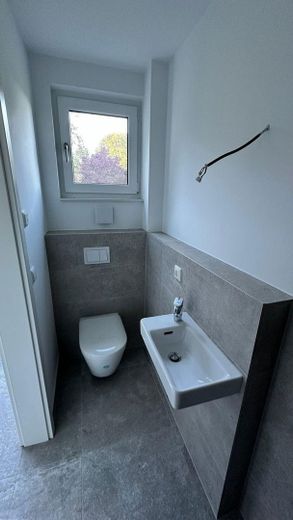
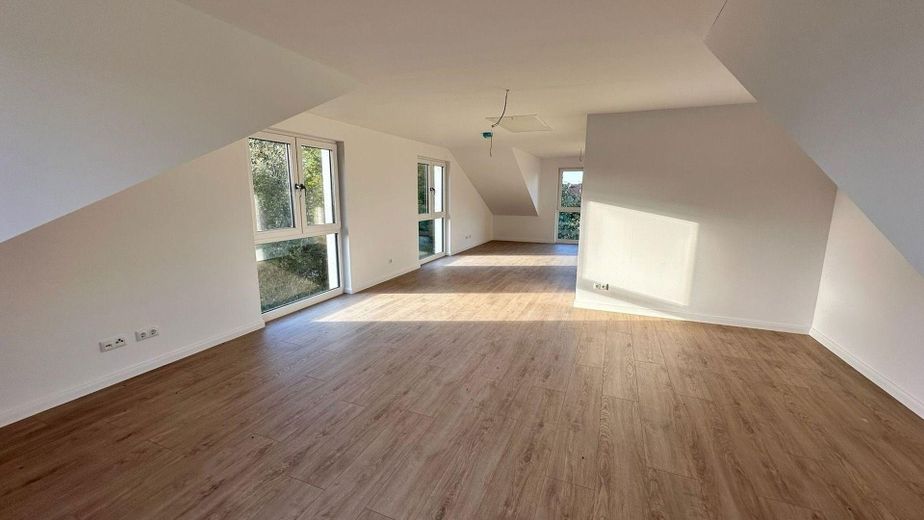
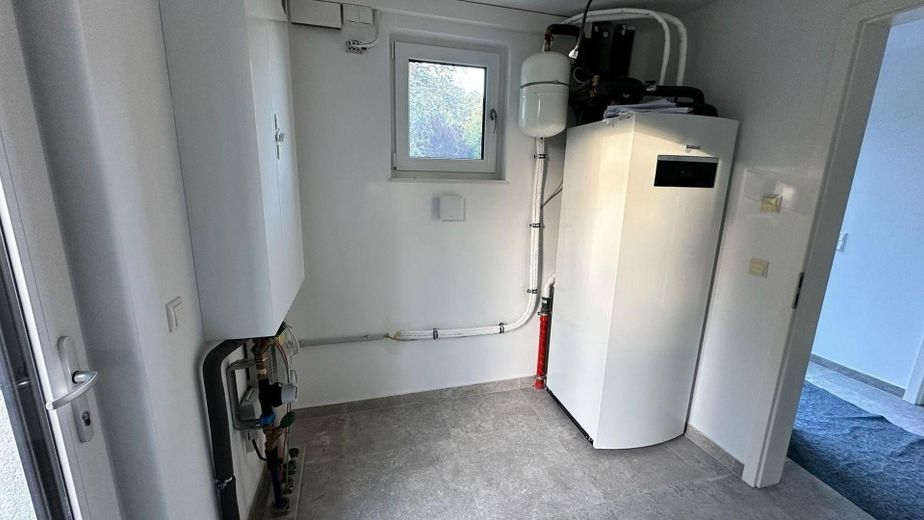
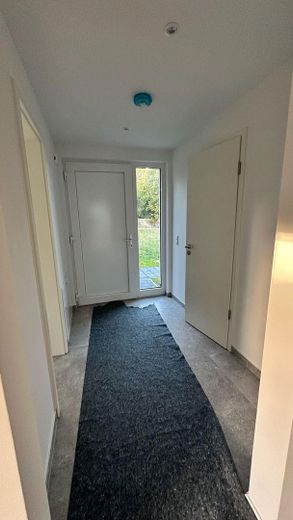
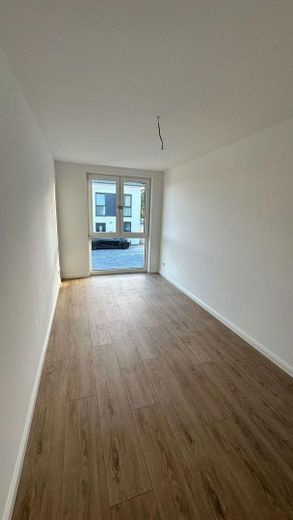
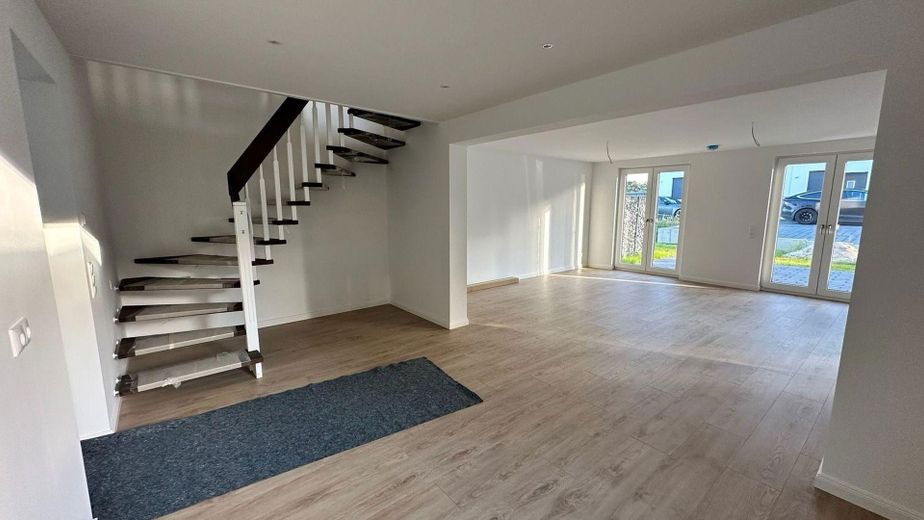
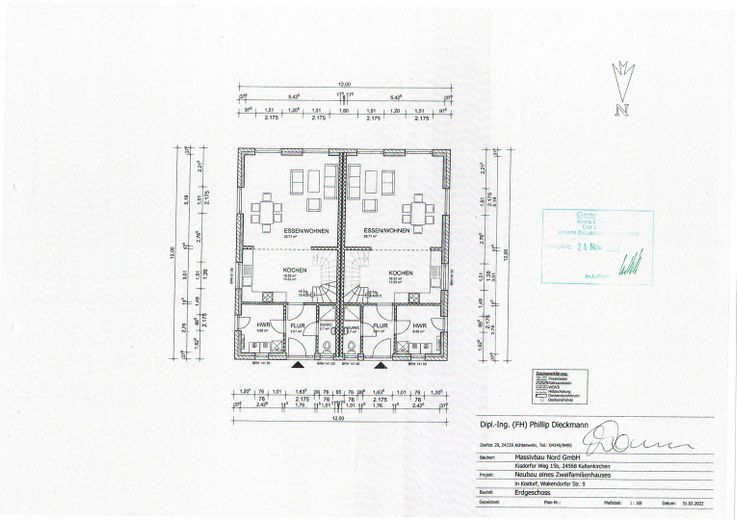
Erdgeschoss
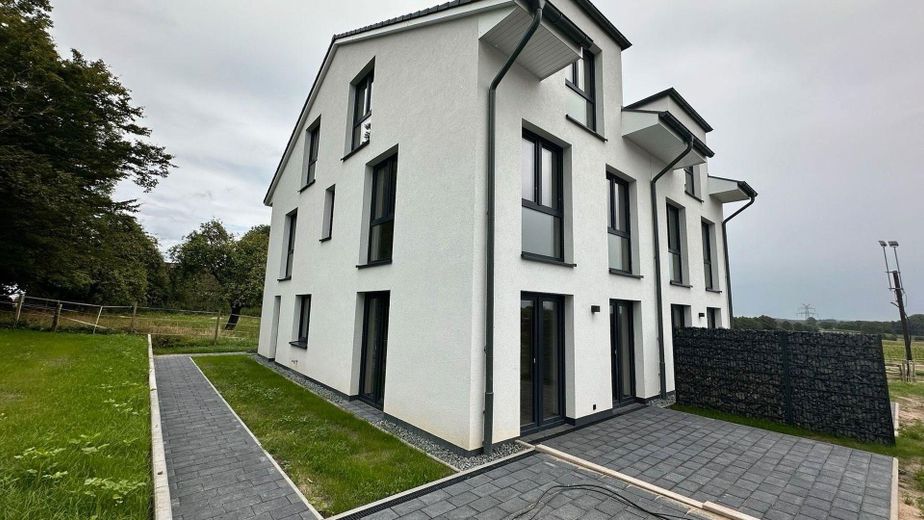
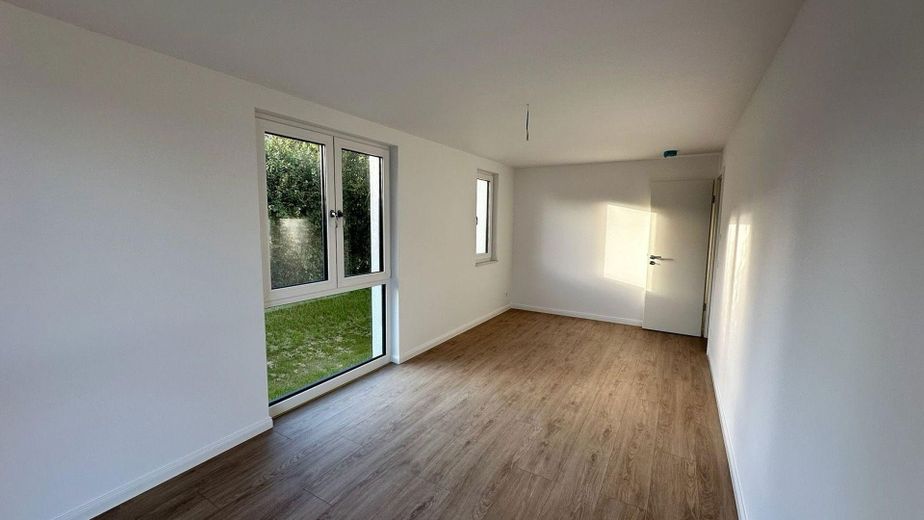
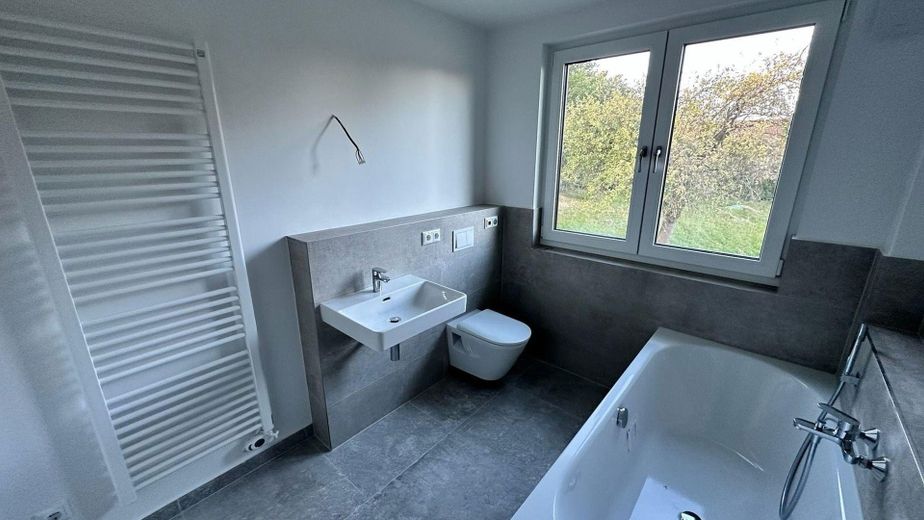
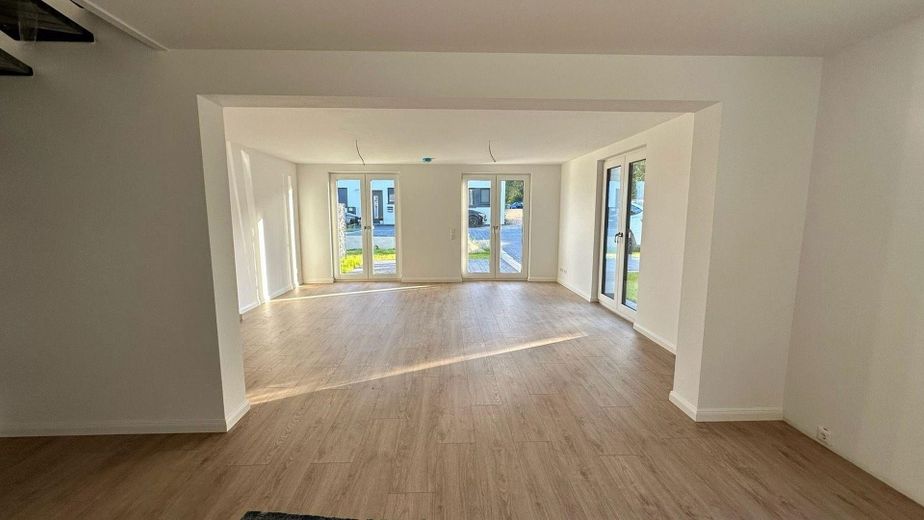



| Rent | 2250 € |
|---|---|
| Additional Costs | 150 € incl. heating costs |
| Deposit | 4800€ |
In addition to the upscale ambience on around 167 m² of living space, the well thought-out floor plan offers spacious, bright rooms with plenty of floor space. Both the floor-to-ceiling window elements and the first-class lighting concept ensure plenty of transparency and light in the living spaces.
Clear shapes and finely tuned proportions on the façade design characterize the overall appearance of the property. The house is insulated in accordance with the current EnEV and heated by means of climate-friendly heat generation using renewable energy, air heat in combination with underfloor heating.
The lower level has a spacious living and dining area with access to the south-west-facing terrace. A guest WC with rain shower and a utility room with practical outside access.
A real wood staircase with glazing bars and modern staircase lighting takes you to the upper level with access to the three bedrooms and a full bathroom with a walk-in shower. The highlight of the house can be found on the top floor, where you can create an open-plan studio with a total of 46 m² for individual use.
The large-format floor tiles in the bathrooms and on the first floor lend a high-quality aesthetic. The hard-wearing wood-effect vinyl flooring in the bedrooms, the hallway on the upper floor and the studio lend these rooms a cozy ambience. This semi-detached house is rounded off by the parking space.
Equipment:
- Energy-efficient air-heat pump
- Underfloor heating on all three floors
- Vinyl flooring in the living area with Hamb. profile strips
- Triple-insulated glazed PVC windows (floor-to-ceiling)
- Full rafter interior doors with heavy-duty hinges
- Walls with non-woven paint, painted white
- Large bathroom with full bath and floor-level shower on the upper floor
- Modern large-format tiles in the bathrooms
- Radio in the bathroom
- Guest WC with level-access shower
- Built-in spotlights in kitchen, ground floor hallway, guest WC, bathroom
- Utility room with outside access
- Developed attic (46 m²)
- Paved access paths
- Car parking space
- PV system with electricity storage
Welcome to Kisdorf, an idyllic and family-friendly community near Hamburg, in the southern part of the district of Segeberg in Schleswig-Holstein! This location offers a harmonious blend of rural tranquillity and public accessibility.
For nature lovers and active people, Kisdorf offers a wealth of leisure activities. The local sports club (BSV-Kisdorf) offers a variety of activities for young and old, including soccer, tennis and volleyball. The nearby forest is ideal for relaxing walks and bike rides, while the nearby lake is perfect for swimming and picnics in summer.
Various supermarkets and stores cater for daily needs, while the nearby town of Kaltenkirchen offers a wide range of shopping facilities for larger purchases. Doctors, schools and kindergartens are also nearby, making Kisdorf an ideal place for families.
The connection to Hamburg could not be more convenient. By car, you can reach Hamburg city center in around 30 minutes via the A7 freeway. Commuters can also use local public transport.
The AKN connection Quickborn is approx. 20 km away and offers regular connections directly to Hamburg city center, giving you flexibility and convenience for your commute.