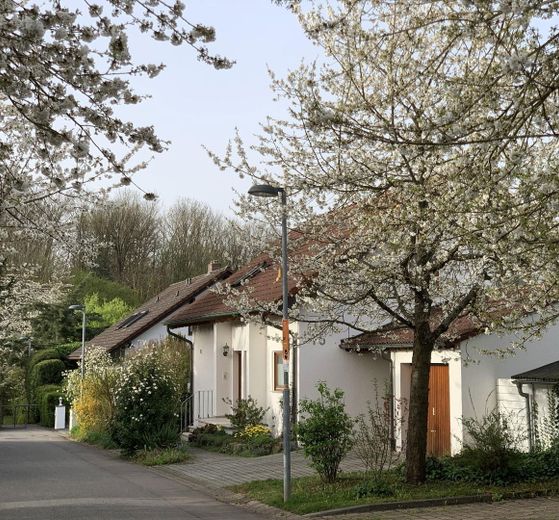
Blick von der Spielstraße
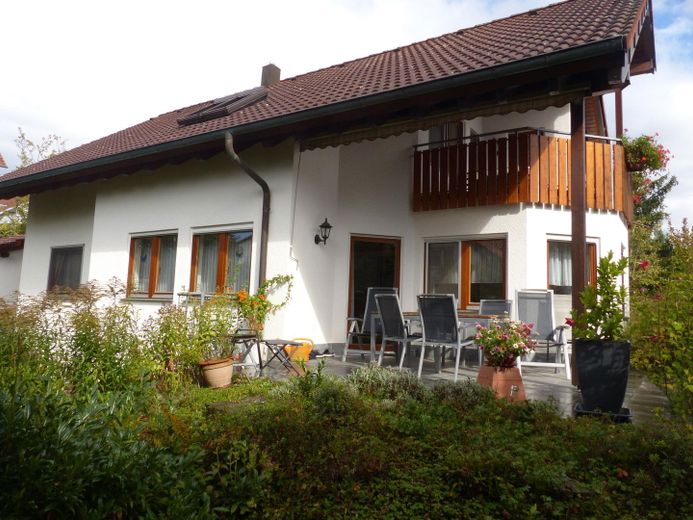
Rückseite mit Terrasse
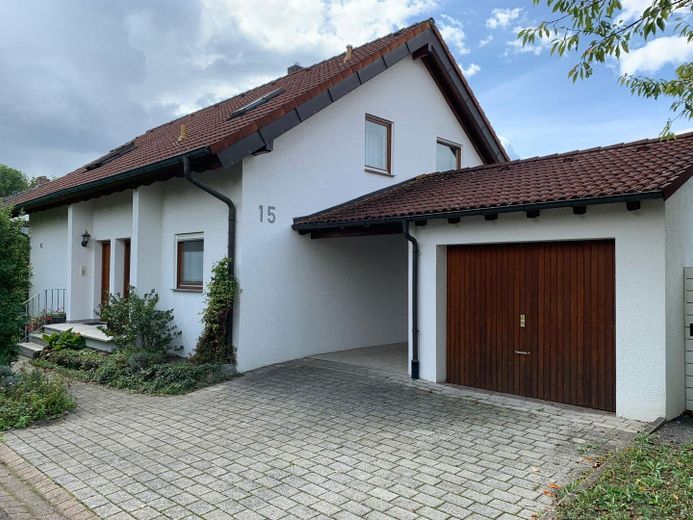
Ansicht von der Spielstraße
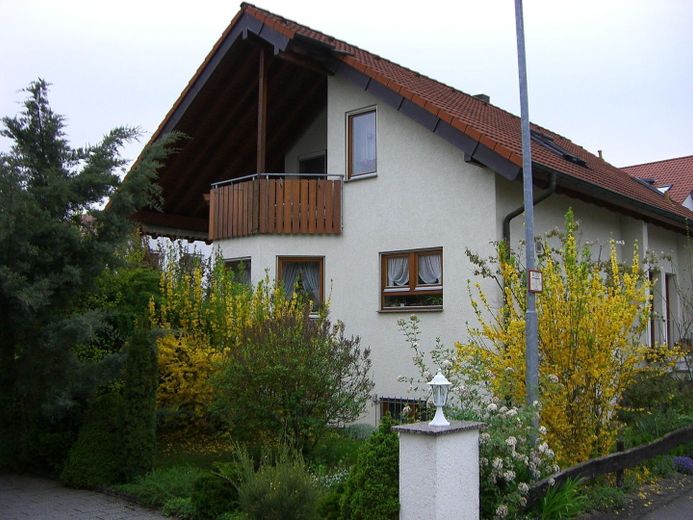
Ansicht von der Waldseite
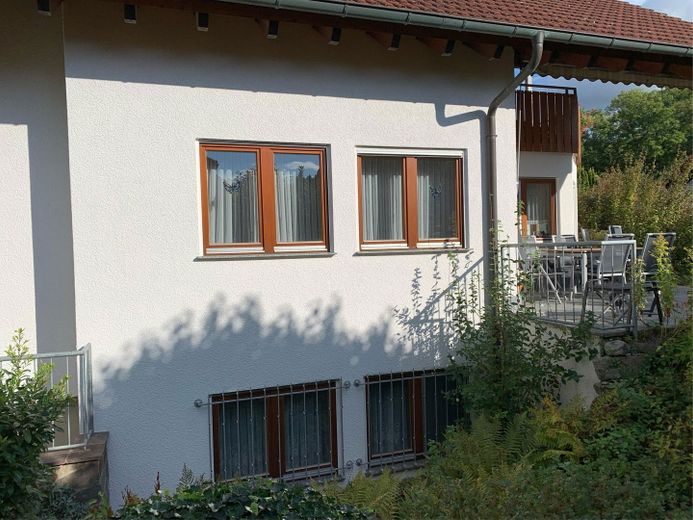



| Selling Price | 749.000 € |
|---|---|
| Courtage | no courtage for buyers |
The detached family home is situated on a 522 m² plot in a quiet location in a play street. On approx. 200 m², 7 well-designed rooms offer enough space for a family with 2-3 children and a home office.
The house, built in 1993 in solid construction, has a fully developed attic and a basement converted into living space.
On the ground floor there is a spacious, light-flooded living and dining area with access to the terrace and garden, a kitchen with adjoining pantry, bathroom with shower and bathtub, a guest WC and a further 14.5 m² room that can be used as a bedroom or home office.
The top floor has three large rooms, a bathroom with shower & WC and a spacious, covered loggia with a view towards the forest. The loggia can be accessed via two rooms.
In the basement there are two fully developed, bright rooms, which are also suitable as a home office, a bathroom with shower & WC as well as a laundry room and a storage room.
The property is for sale immediately.
High-quality solid wood parquet (no prefabricated parquet) uniformly in the living/dining room, bedroom and throughout the attic.
The attic has planed exposed beams and an attic.
The roof has external insulation.
The property has a single garage with electricity and an electric garage door. The additional carport offers direct access to the garden.
There is a parking space for 2 cars in front of the carport and garage.
The terrace adjoining the living room lies on a solid concrete foundation on which granite has been laid and has a south-west orientation.
The spacious garden is well-kept and has a rockery.
In order to protect our privacy, we do not show pictures of the living spaces and invite prospective buyers to come and view the property for themselves.
Energy certificate is available.
We kindly ask estate agents and commercial providers to refrain from inquiries.
If you have any questions or would like to arrange a viewing appointment, please contact us by e-mail only.
The property has excellent transport links to the B27, A6 and A81.
The Audi plant and the new Lidl IT center are easily accessible by bicycle.