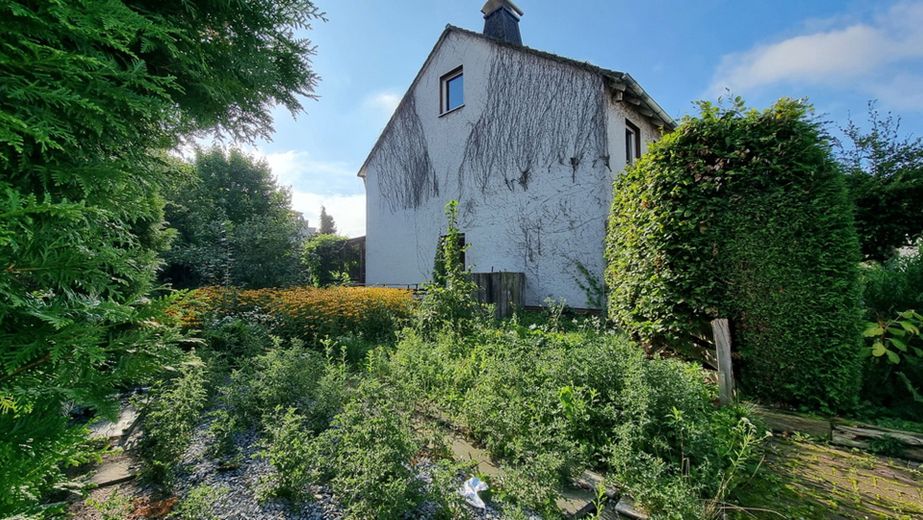
Seitenansicht mit Stellplatz
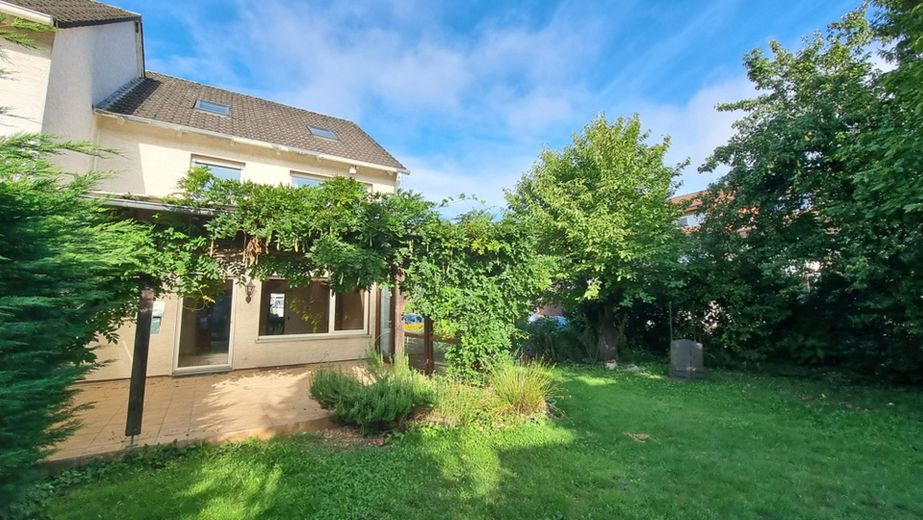
Terrassenansicht
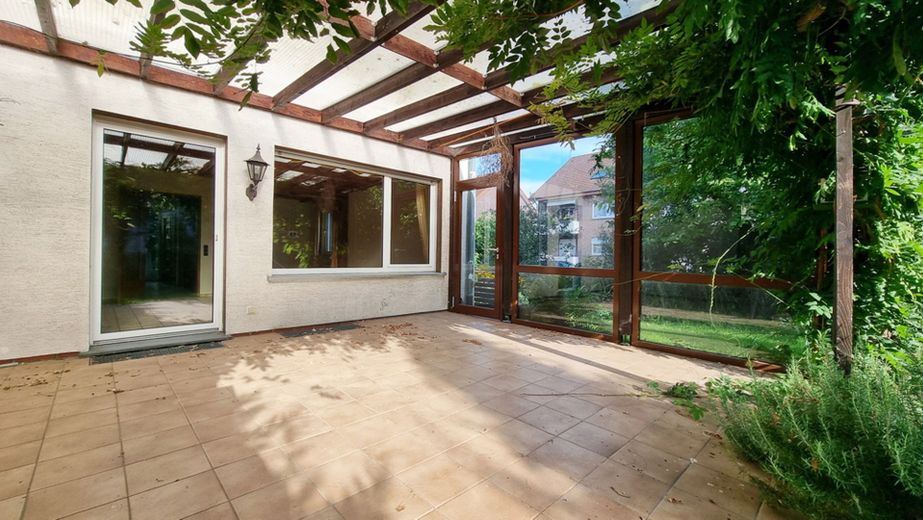
überdachte Terrasse
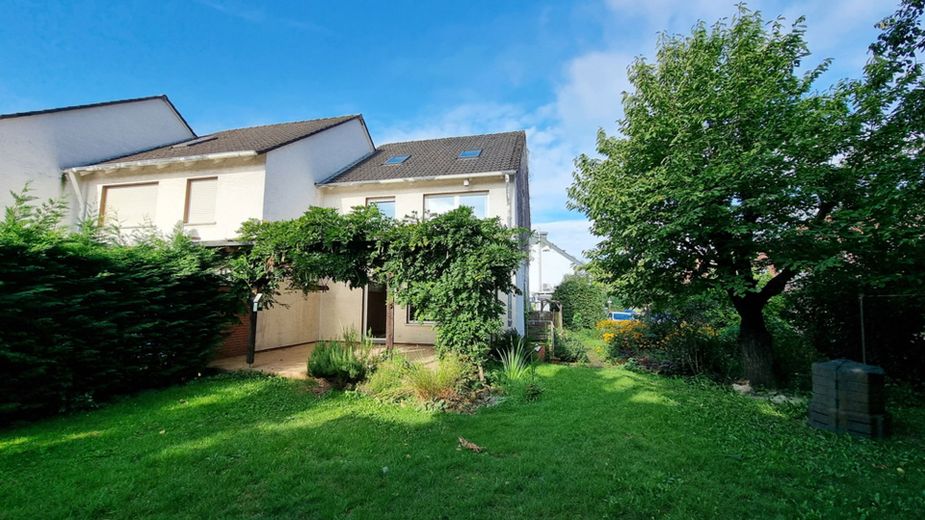
Gartenansicht
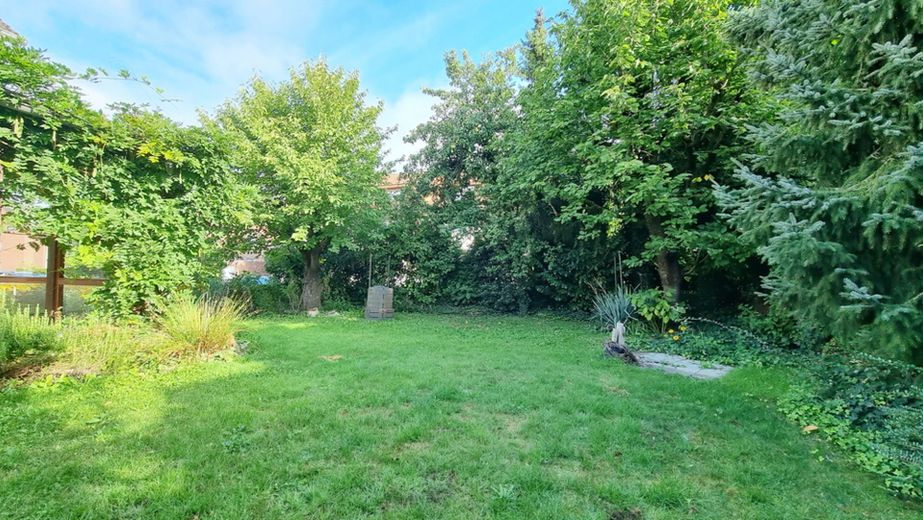
Garten
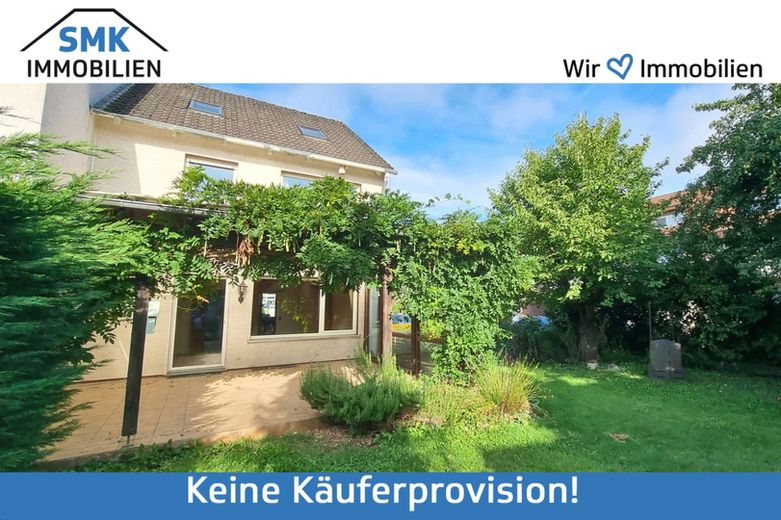
Titelbild
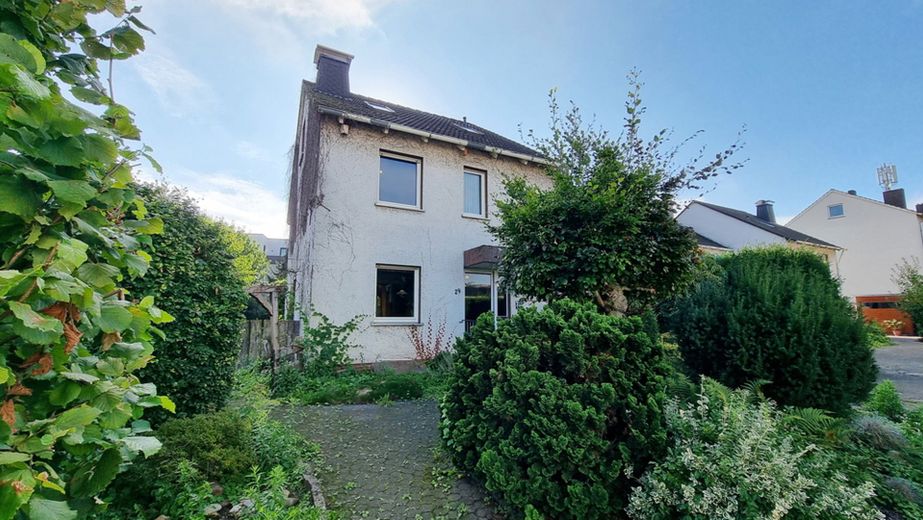
Zuwegung
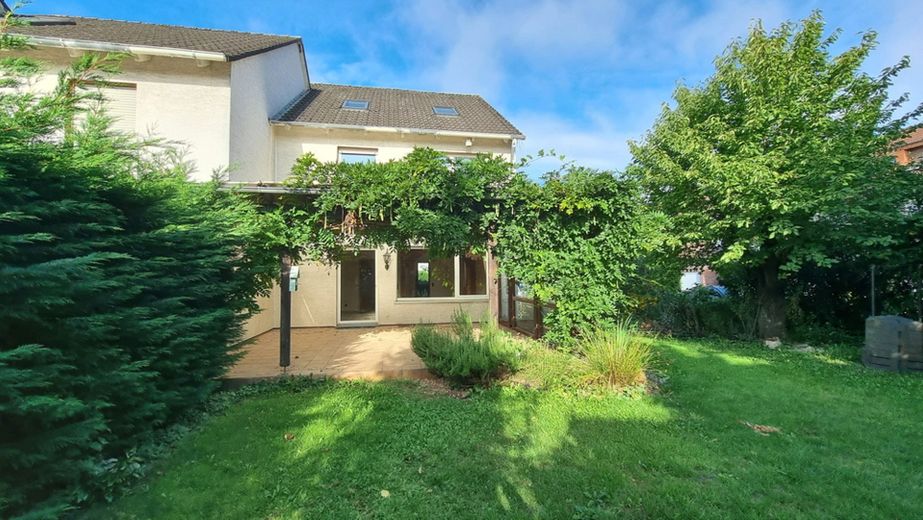
Gartenansicht
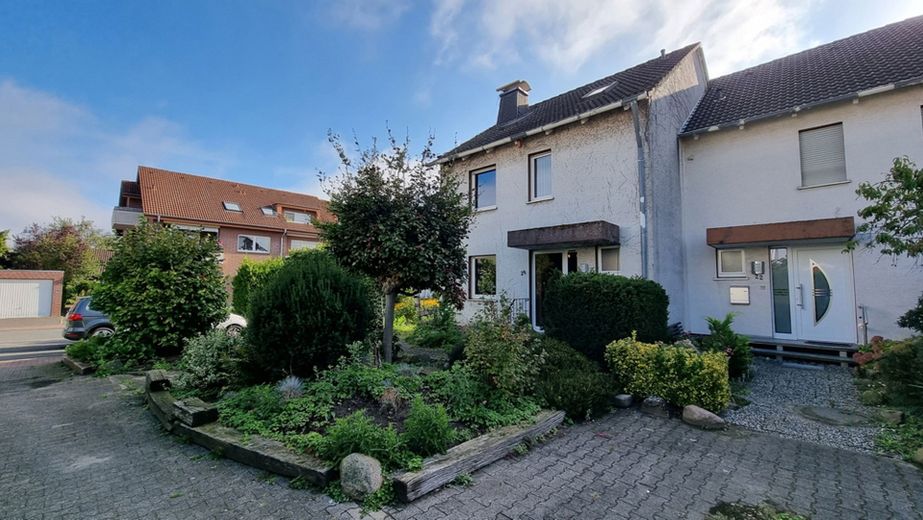



| Selling Price | 349.000 € |
|---|---|
| Courtage | no courtage for buyers |
Invest in your future: end terraced house in need of renovation with great potential!
Welcome to this end terraced house, which is waiting for the right owner to unleash its full potential. With a living/usable area of approx. 129 m², this house offers plenty of space for creative design ideas.
The first floor presents itself with a spacious living/dining area that is perfect for social gatherings or cozy family evenings. The adjoining kitchen offers the opportunity to redesign and modernize it according to your own ideas. A WC for your guests, a pleasantly large hallway with space for a checkroom and the covered terrace with a view of the sheltered garden round off the first floor.
Upstairs you will find three bedrooms and the bathroom with bath and shower. Plenty of space for your family.
Three rooms and a further bathroom are located in the mainly converted attic. This floor is not included in the stated living space.
The house has a full basement and therefore offers ideal storage space and room for the heating system, washing machine and dryer. You can access the garden via an external cellar staircase.
A particular highlight of this house is the outdoor area, which at approx. 598 m² offers plenty of potential to create a green oasis to your liking. The old trees with mirabelle plums, cherries, apples and pears are sure to delight you.
A parking space in front of the house and a garage are also part of this offer.
Seize this unique opportunity and transform this ageing house into your feel-good home!
We look forward to hearing from you and will be happy to show you this terraced house during an internal viewing!
Aged end terraced house, parking space + garage, covered terrace, well water for the garden, city water for the house, guest WC, bathroom with bath and shower, full basement with external cellar staircase, underfloor heating (living/dining room, hallway, kitchen, bathroom on the 1st floor), converted attic with shower room (usable space)
Information on the energy certificate:
Demand certificate: 333.3 kWh/(m²*a), gas boiler (year of construction 1979), year of construction 1979, class H
365 days a year, 24 hours a day:
As a rule, you will receive an exposé from us by e-mail immediately after entering your details.
If your inquiry is not answered within a very short time (please also check your SPAM folder), please contact us again.
You can find everything else at www.smk.immobilien
The terraced house is located in a quiet and family-friendly residential area of Wiedenbrück. The center of Wiedenbrück with shopping facilities, restaurants, banks as well as school, kindergarten and bus stops are within walking distance. The nearest larger cities such as Gütersloh, Beckum, Bielefeld and Warendorf are within easy reach via the Autobahn 2.