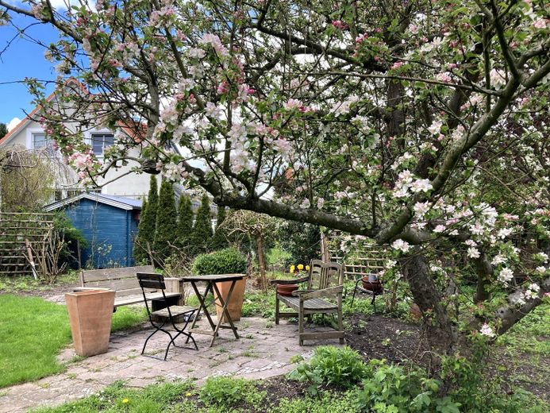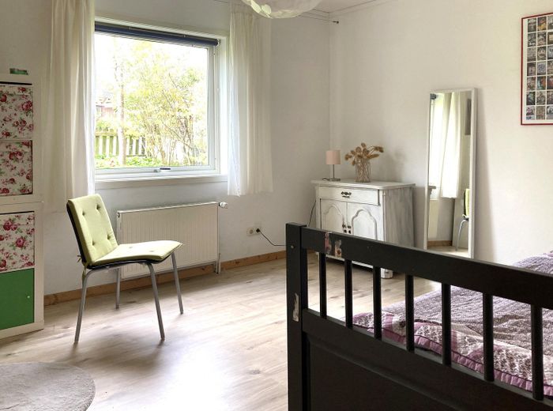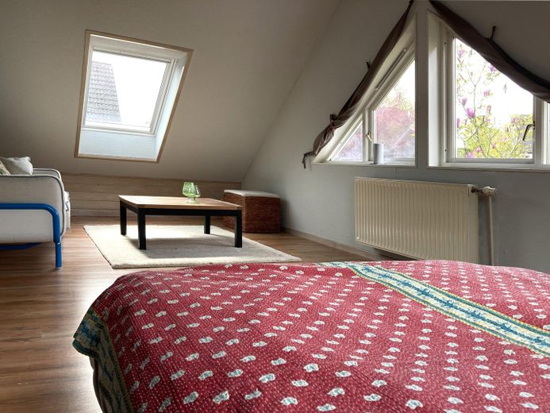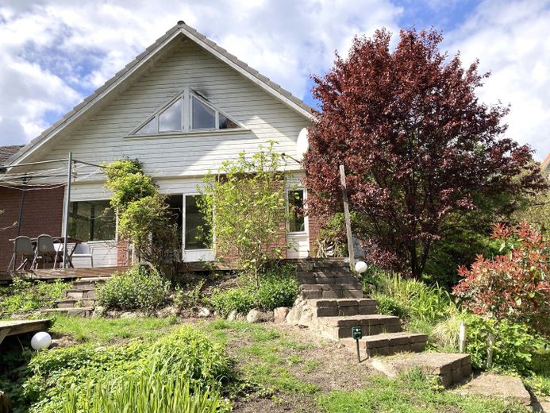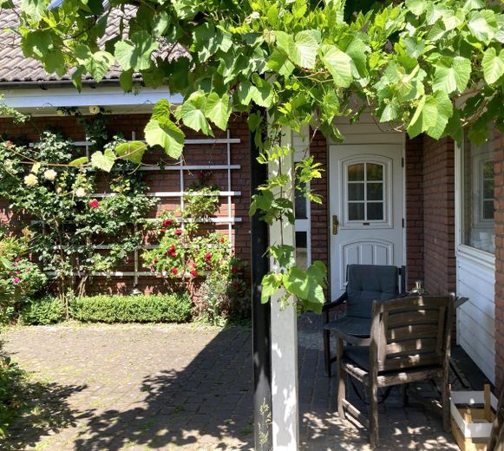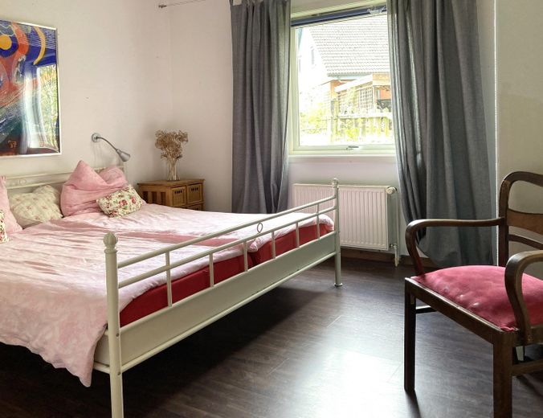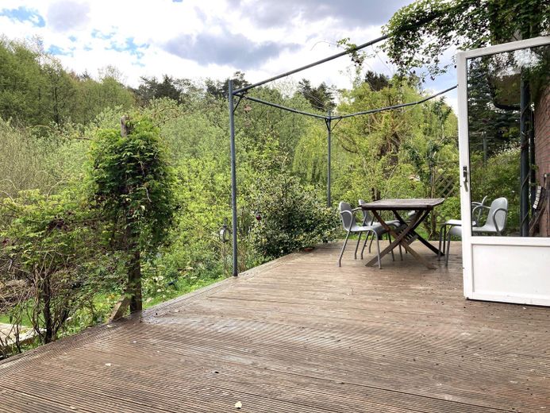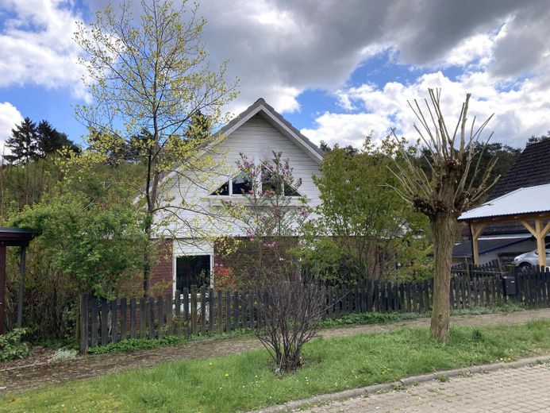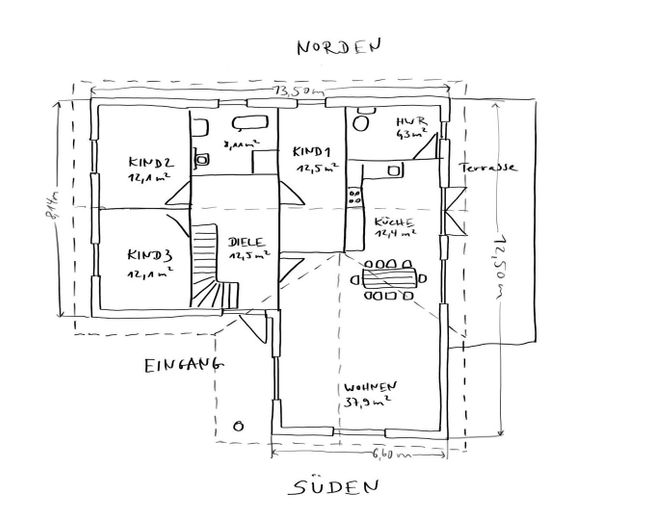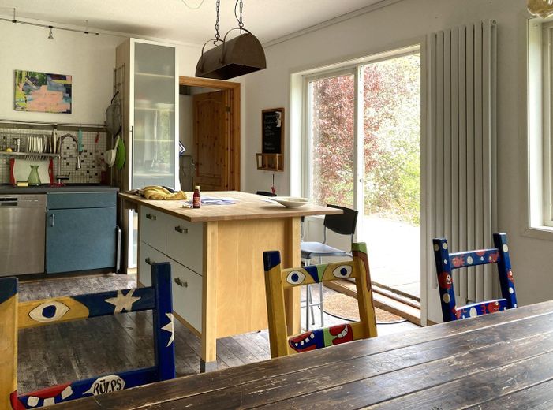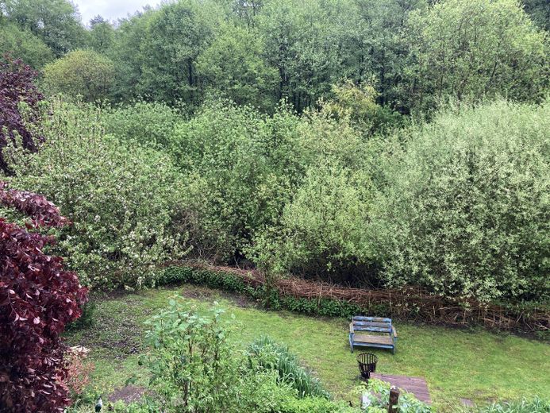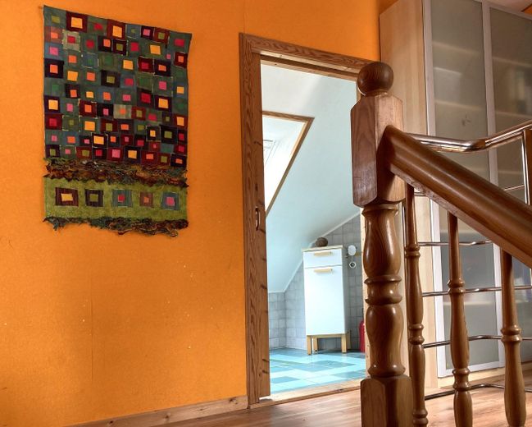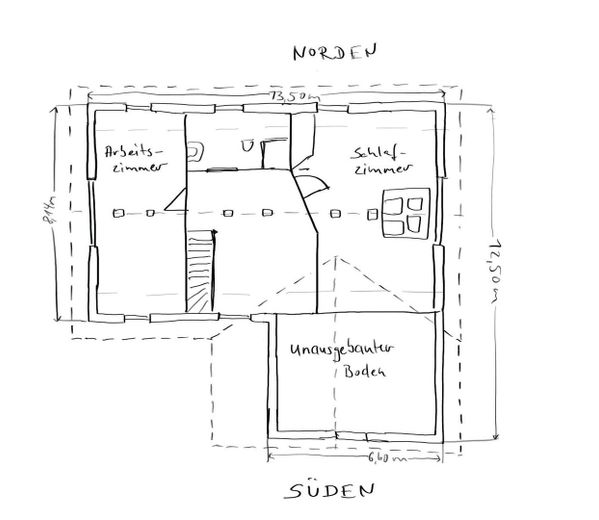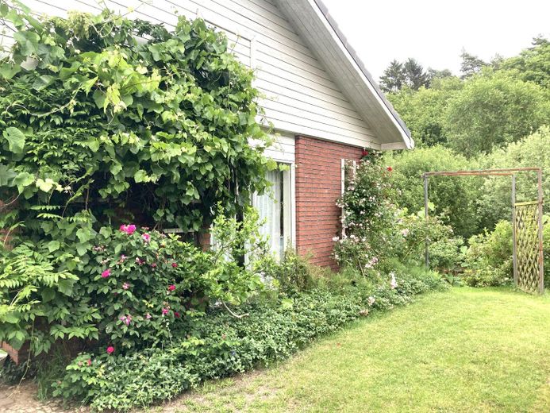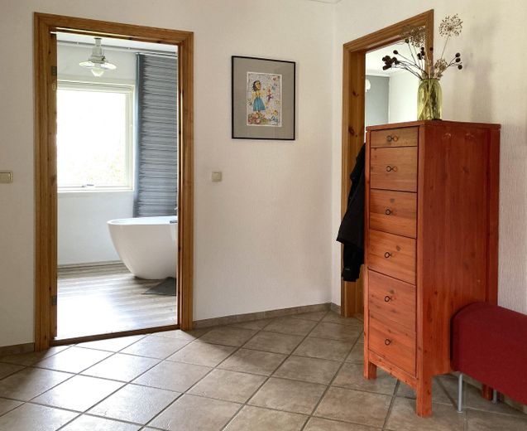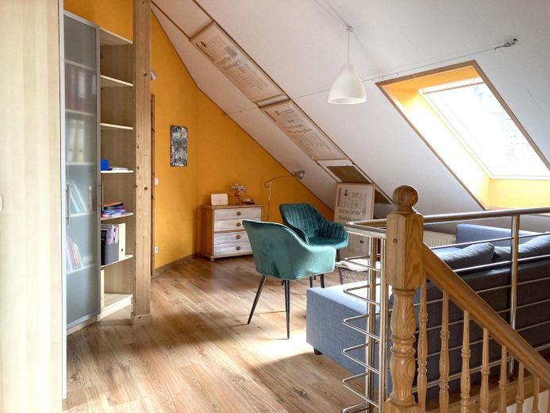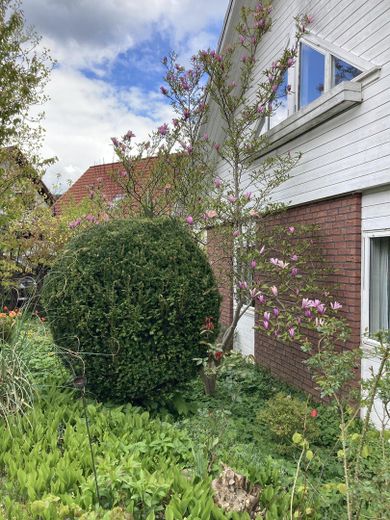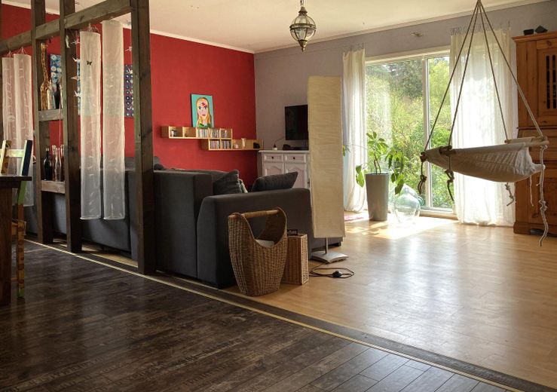About this dream house
Property Description
The property has a total living space of approx. 170 square meters, which extends over two floors, with an expansion reserve of approx. 15 square meters. The house was built in timber frame construction, in the Norwegian style. The plot is approx. 600 sq.m. The terrace and garden are south-east facing and cannot be seen from the street.
In the lower living area, a spacious hallway leads to two bedrooms and/or a study. The living room with open-plan kitchen invites you to enjoy the view of nature - a real highlight. The bathroom was renovated in 2019 and has a modern bathtub and a walk-in shower.
The attic, which was subsequently converted in 1999, can be perfectly adapted to your needs. Two very nice bright rooms with ceiling beams and supporting pillars, another bathroom with shower and toilet as well as an open space by the staircase offer plenty of room for creativity. The small bathroom is in need of renovation.
The house is heated by a gas boiler with an 80 l hot water tank, built in 1994, which makes it possible to plan a new energy generation system.
The rainwater system/drainage requires renovation. There is an unused 12 m3 tank in front of the house. The property is particularly suitable for families.
Furnishing
Year of construction 1994
timber frame construction, Norwegian style
1 carport, 1 outdoor parking space
SAT system, fiber-optic expansion is in progress
12 m3 waste water tank, unused
hillside location
Consumption certificate available.
Other
Club life and neighborhood support are very important in Gneven. For example, there is a volunteer fire department, fishing club, frog club, regulars' table club and village life association (Dorle). People meet up with their neighbors to play cards, go walking together, have clothes swap parties, play darts or even go rum tasting. For sporty, active leisure activities, there is a riding stables with coffee, a golf course and a canoe station in the municipality.
You can go hiking or cycling along the Warnow and in the surrounding forests.
Location
Location description
This cozy detached house is located in the idyllic community of Gneven-Vorbeck, in the immediate vicinity of Schwerin. The surrounding small residential area is characterized by other detached houses in a friendly neighbourhood. Countless small lakes and forests in the village invite you to go swimming, hiking or cycling. Shopping facilities, doctors, kindergarten, elementary school, comprehensive school and grammar school can be found in the immediate vicinity, 8-10 km away. Gneven has approx. 360 inhabitants. The children are picked up by school bus.
In Schwerin, 12 km away, you will find numerous general practitioners and specialists, a hospital, a swimming pool, a train station, restaurants, shopping arcades, theaters, museums and the famous Schwerin Castle.
Nearby cities by car: Schwerin (20 min), Hamburg (80 min), Berlin (135 min), Crivitz (15 min), Ludwigslust (30 min),
Rostock (60 min), Wismar (35 min)
