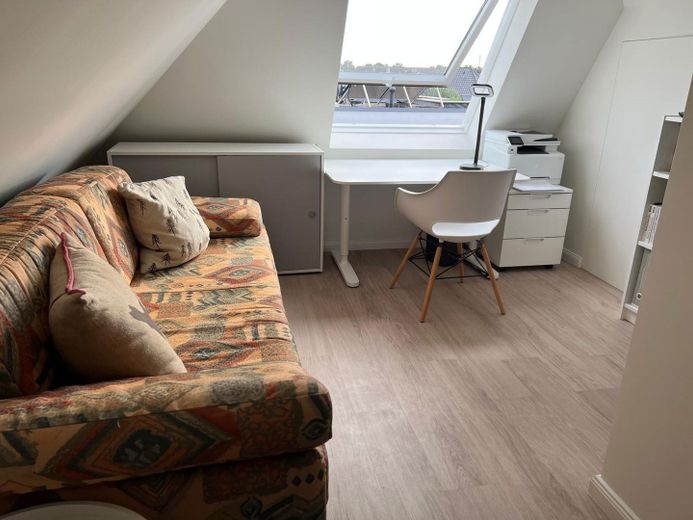
Dachgeschoss
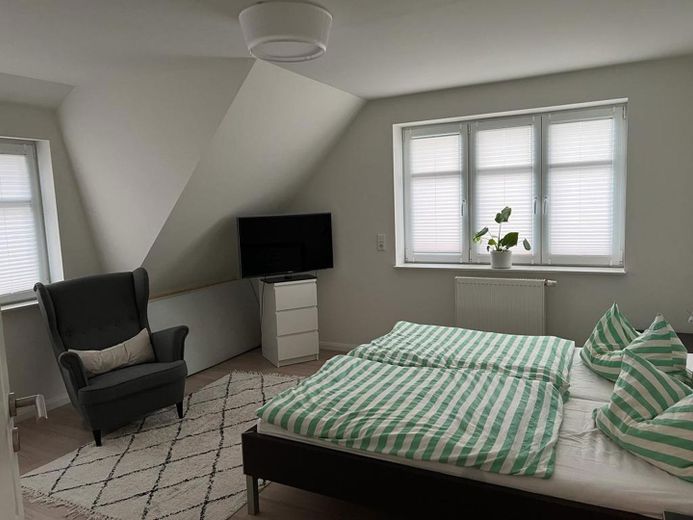
Wohnraum 3
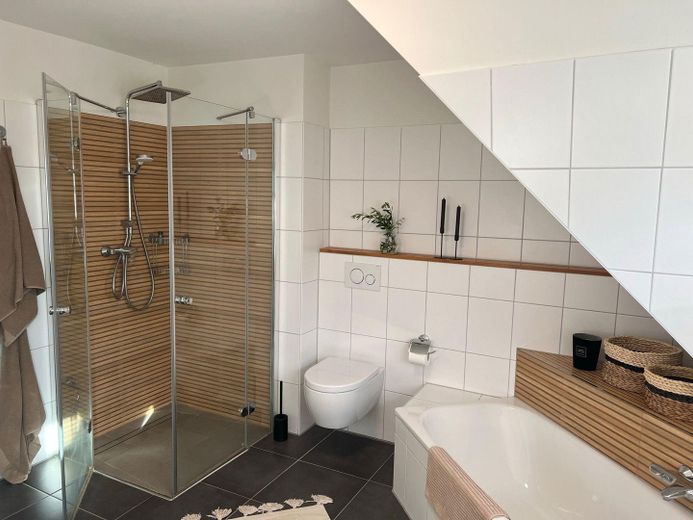
Badezimmer
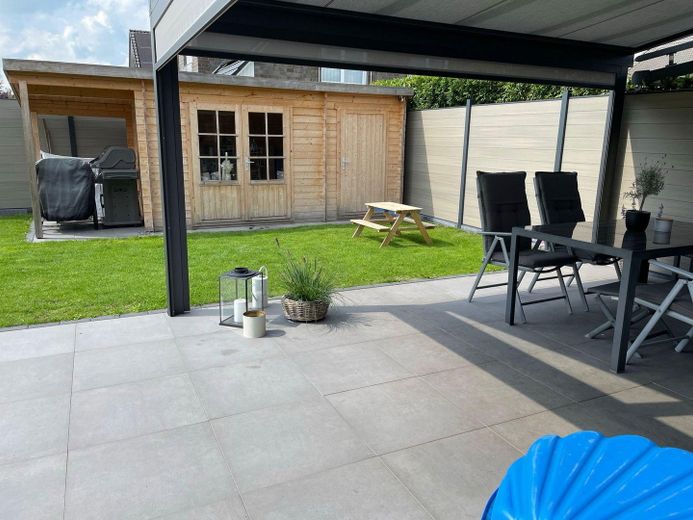
Terrasse
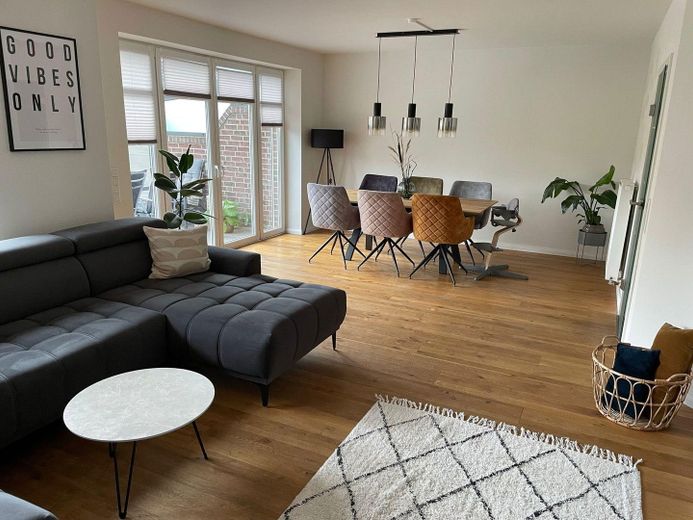
Wohn- Essbereich
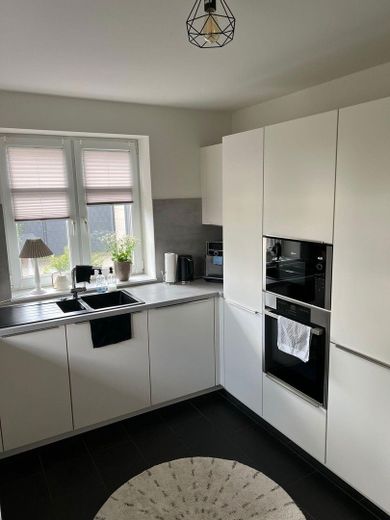
Küche
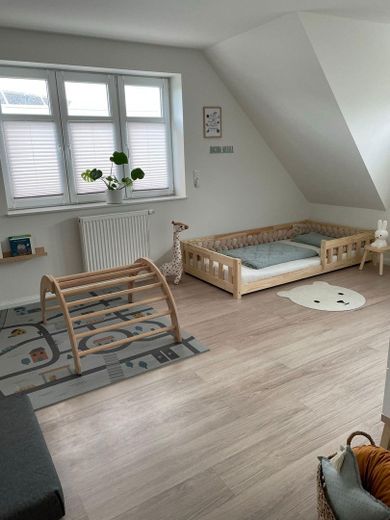
Wohnraum 2
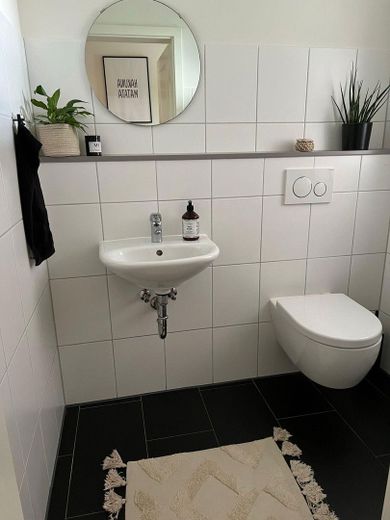
Gäste WC
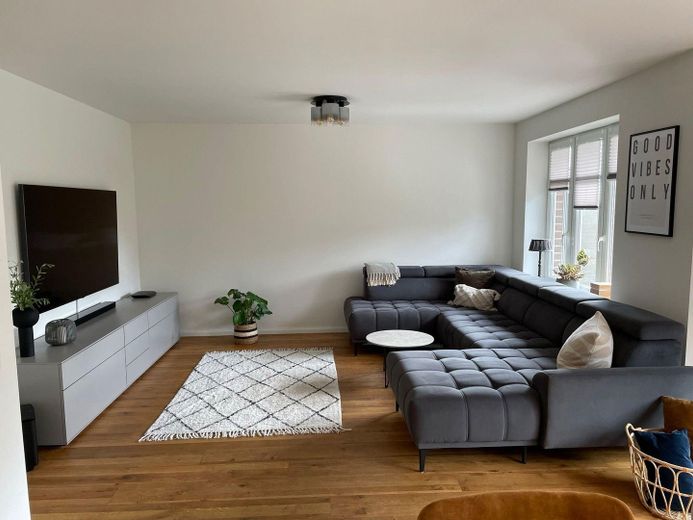
Wohn- Essbereich
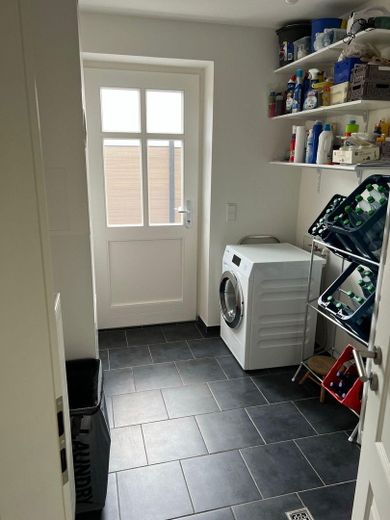
HWR
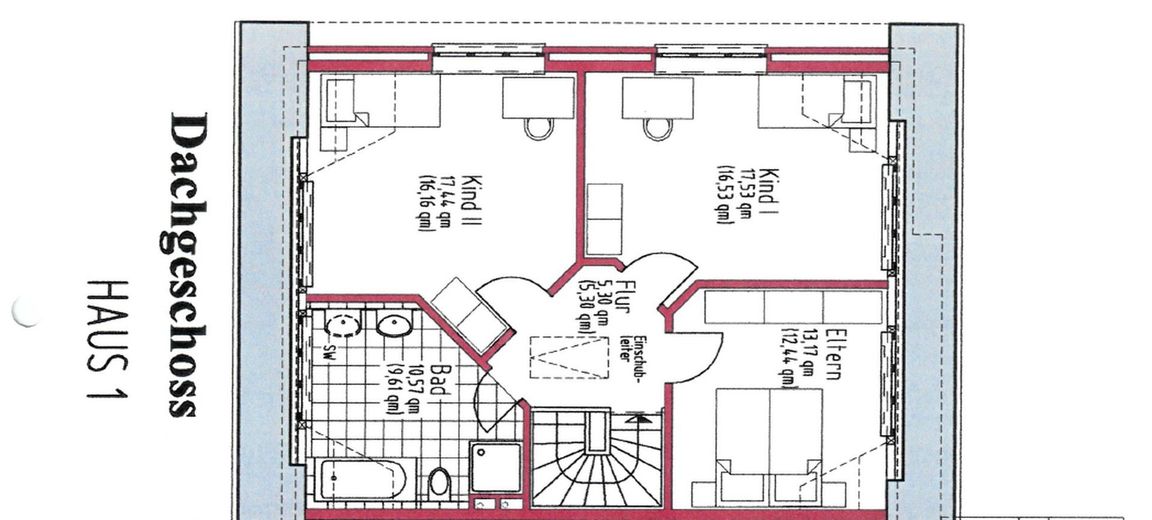
Grundriss OG
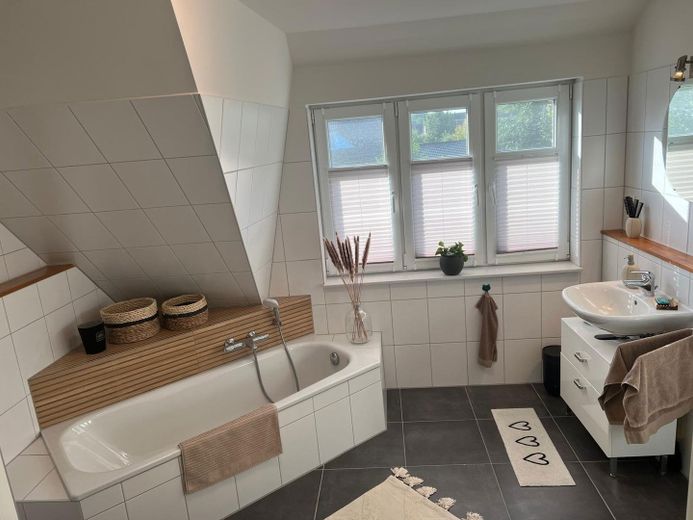
Badezimmer
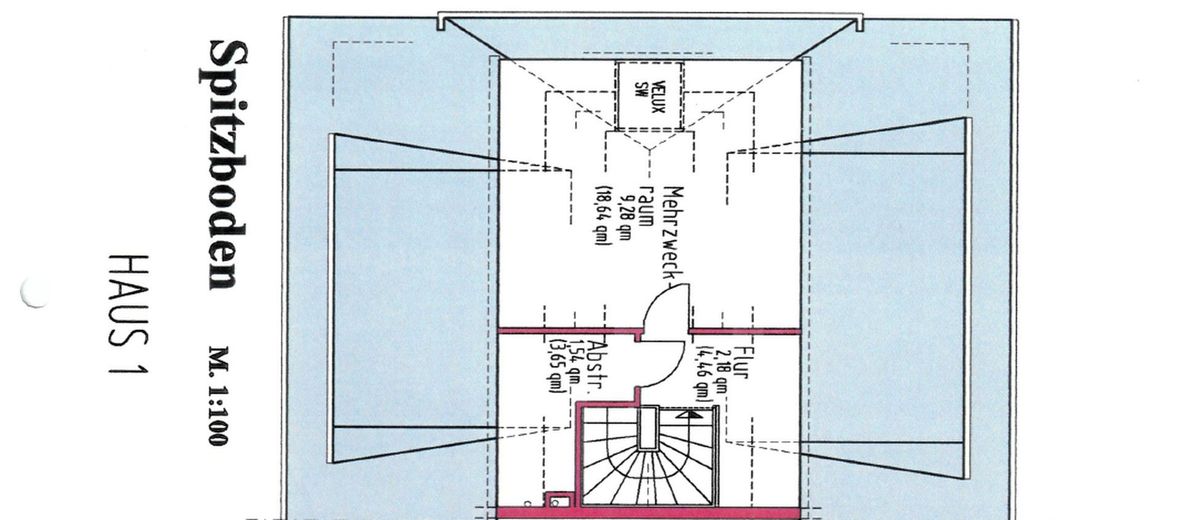
Grundriss DG
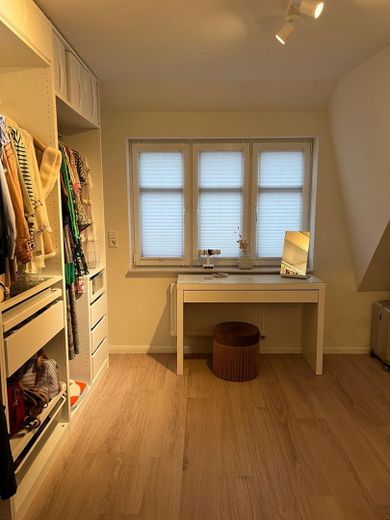
Wohnraum 1
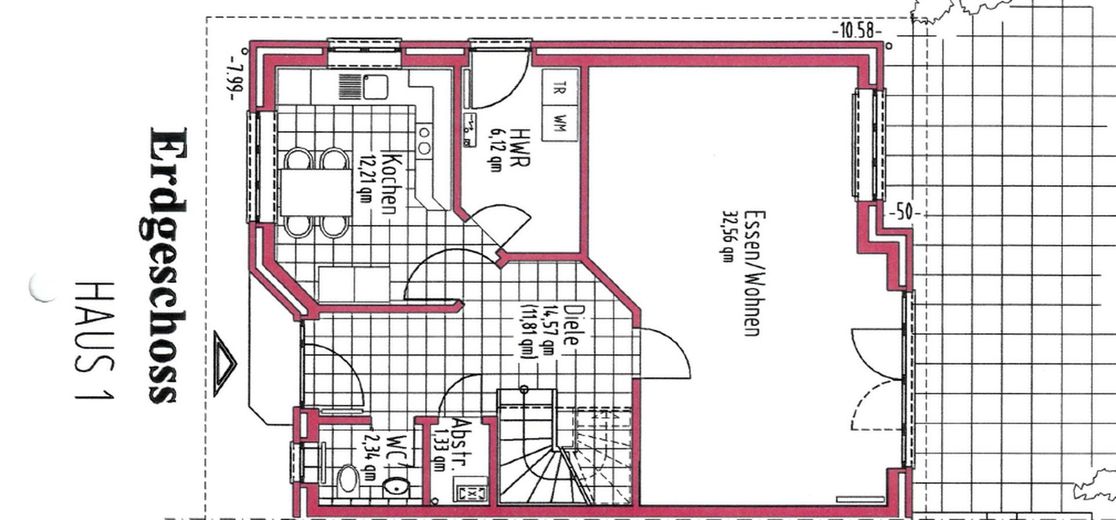
Grundriss EG
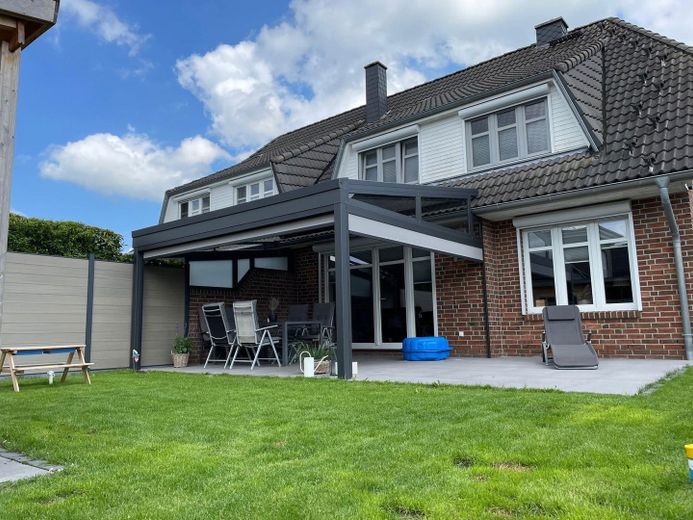
Garten
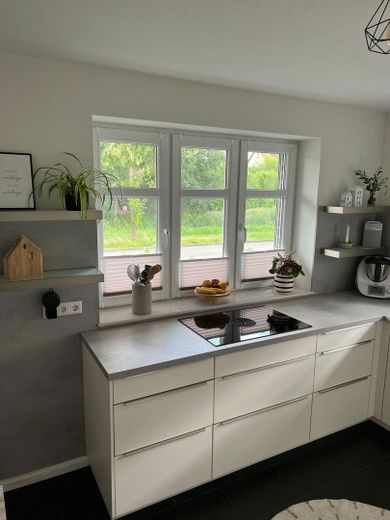
Küche
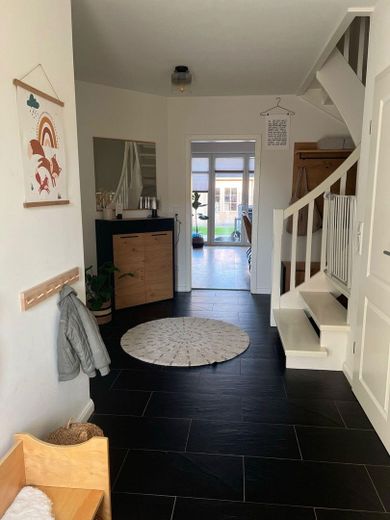
Flur
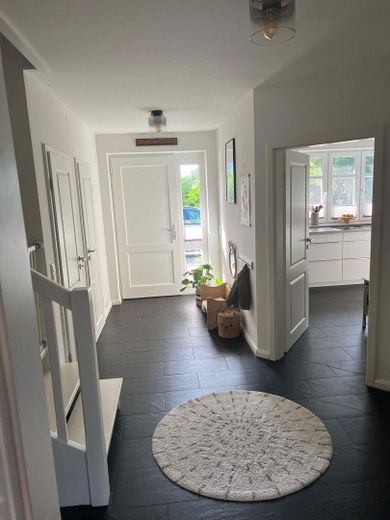



| Selling Price | 630.000 € |
|---|---|
| Courtage | no courtage for buyers |
This renovated semi-detached house offers a generous living space of approx. 136 m² and an additional converted attic of approx. 25 m² (not included in the living space 136 m² + 25 m²).
The spacious hallway leads to the bright kitchen which is adjacent to the utility room.
The utility room can also be used from the side entrance.
The living/dining area offers plenty of space for cozy hours and an undisturbed view of the garden. It is possible to connect a fireplace to the chimney.
The patio roofing is a highlight. The vertical awnings can be used to create a kind of conservatory. In summer, they provide shade and allow you to linger outside in hot temperatures. In winter, they offer protection from the cold and invite you to enjoy a cozy mulled wine outdoors.
With two separate areas, the large garden shed offers plenty of space and storage options as well as a roof for the barbecue, for example, and a socket for the e-bike or garden tools.
The modern bathroom on the upper floor offers time for relaxation. It has a walk-in shower and a bathtub.
Flooded with light and excellently designed, this property invites you to feel at home.
The modern fittings make the property an attractive offer.
Built in 2008, the house was extensively renovated in 2021 with the following measures:
- New doors throughout the house
- Terrace roofing with vertical awnings (similar to a conservatory)
- Smooth plastered walls
- new fitted kitchen with Bora and Neff appliances and seating area
- very high quality design cork flooring on the upper floor and DG
- solid oak floorboards in the living room, sanded
- electric shutters with integrated fly screens on all windows
- new garden shed with 2 areas and roofing for e.g. the barbecue
- Custom-made pleated blinds throughout the house
- outdoor facilities completely renewed
- and much more.
Further features:
- Modern bathroom with walk-in shower and bathtub
- Separate guest WC
- Spacious living and dining area
- Garden with garden shed
- South/west-facing terrace with high-quality roofing
- Storage room
- UTILITY ROOM
- Modern floor coverings throughout the house
- Developed attic
The as-new semi-detached house is located in the very popular and idyllic area of Borgfeld West in a traffic-calmed area.
The district boasts an excellent infrastructure: doctors, kindergartens, schools, shopping facilities for daily needs, supermarkets, sports facilities and various restaurants are all within easy walking distance.
Streetcar line 4 can be reached in approx. 450 m and the city center can be reached in approx. 20 minutes.
The A27 highway junction is also within easy reach. The Wümme Wiesen can be reached on foot in approx. 200 m.
The village-like character of the district ensures incomparable charm: here you live surrounded by nature and can enjoy the advantages of the city at the same time.