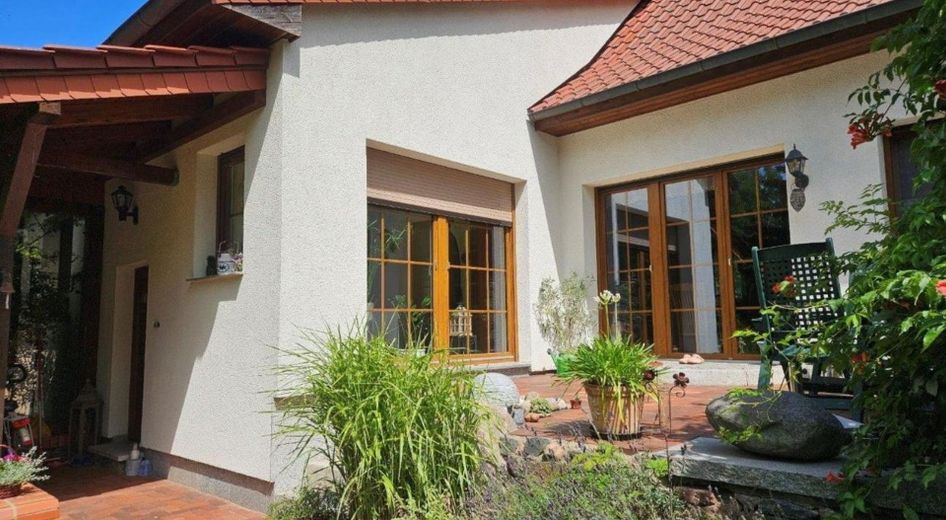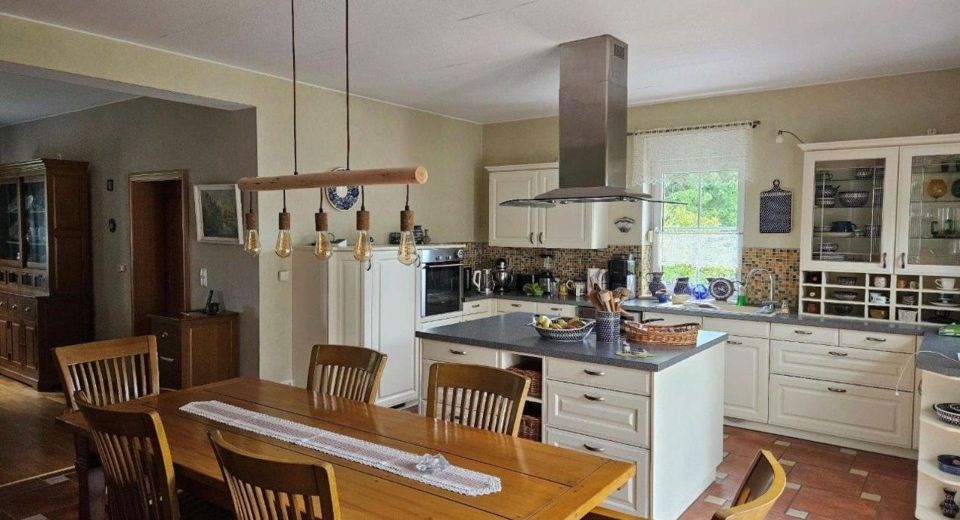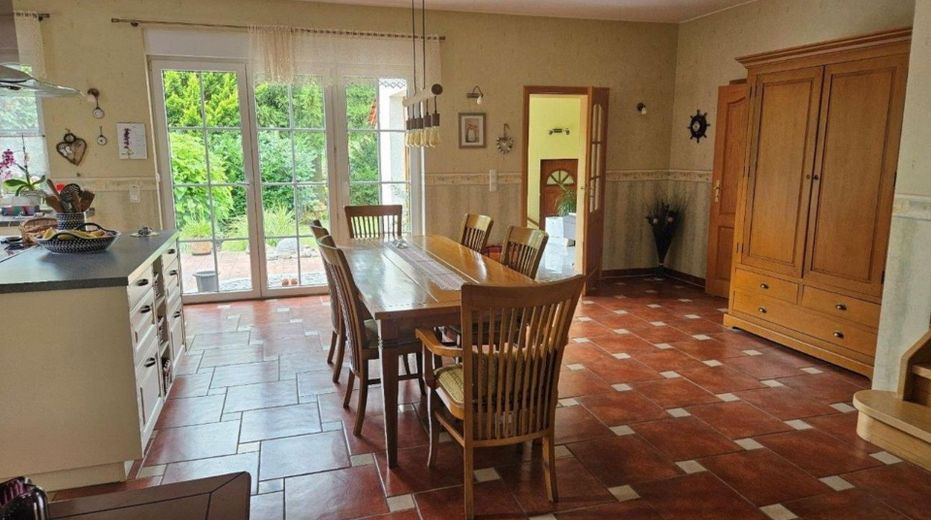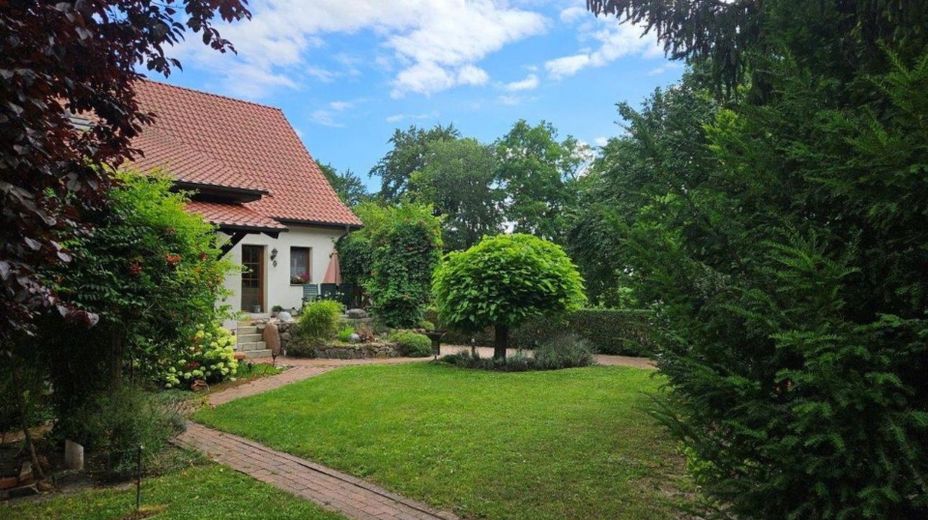






| Selling Price | 320.000 € |
|---|---|
| Courtage | no courtage for buyers |
The solidly built residential building was constructed around 1900 using traditional brickwork.
It was extensively gutted and completely renovated between 2002 and 2004. The new layout of the living areas is tastefully modern, open and flooded with light.
The floors in the living area are partly fitted with high-quality wooden parquet, tiles and textile flooring.
Access to the basement is from the inside via a solid stone staircase. There is space for a washing machine and dryer, as well as pre-installation for a WC with shower and the possibility of installing an additional kitchen unit. Plenty of space for hobbies and storage.
The entire basement area is therefore included in the daily use.
The conversion of the attic is not yet complete. Various building materials are still available.
In 2014, a new heating system / gas burner technology from Viessmann was installed here. Underfloor heating was installed in the basement, first floor and upper floor.
The possibility of installing a fireplace in the living area has been planned in advance and can be done without great effort.
The large bathroom on the upper floor can be finished according to your own wishes. It is equipped with all sanitary connections. The tiling work in the wall and floor area has not yet been carried out. This means that personal taste can now be realized.
All windows and interior doors are made of high-quality plastic, some of which are floor-to-ceiling. The windows are fitted with double glazing and muntin bars, as well as external blinds.
The interior fittings include a modern fitted kitchen with a central cooking island and extractor hood.
All cupboards and appliances are in good working order, very well maintained and timeless.
The property is connected to mains electricity, water, telephone and gas. There is a satellite system for the television connection, as well as a newly laid fiber optic connection for the Internet.
The overall impression is visually a dream of tranquillity and lots of greenery. View, buy and move in!
Layout:
- Full basement
- Ground floor - large living room with open kitchen and dining area, 1 room, guest WC, hallway, terrace
- DG - gallery, 2 rooms, bathroom
- Top floor - 1 room, boiler room