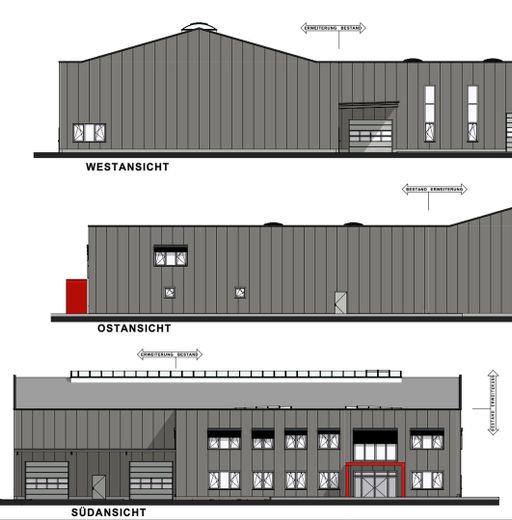
Planung Ansichten
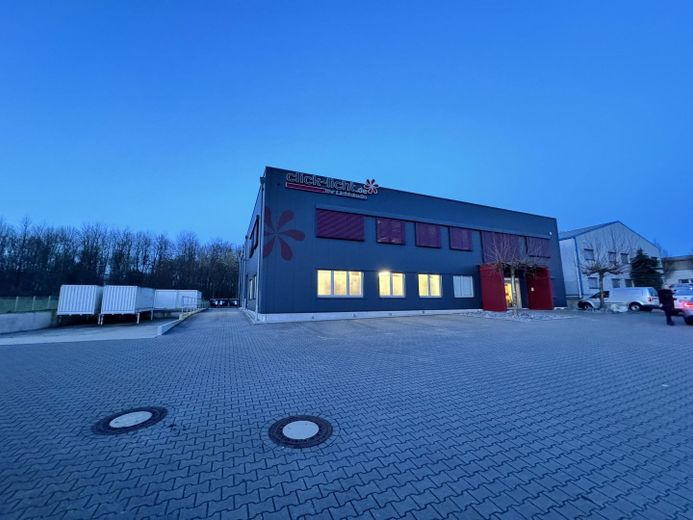
Bestand
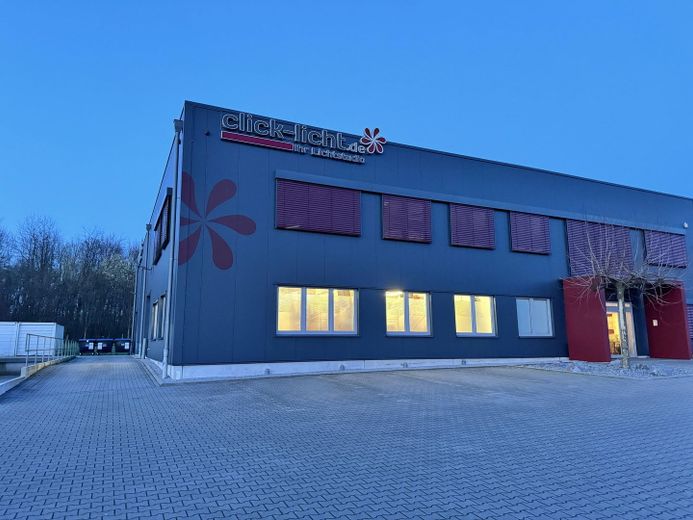
Bestand
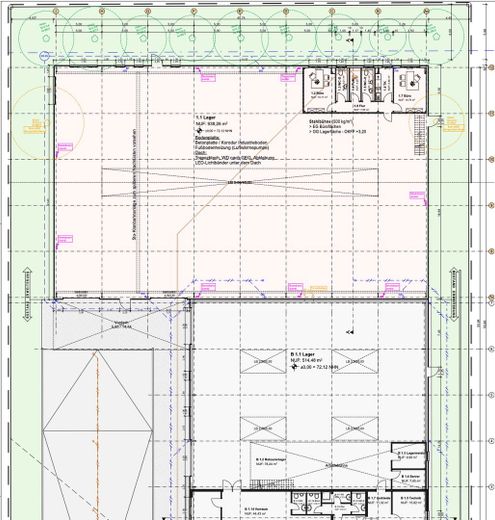
Grundrisse
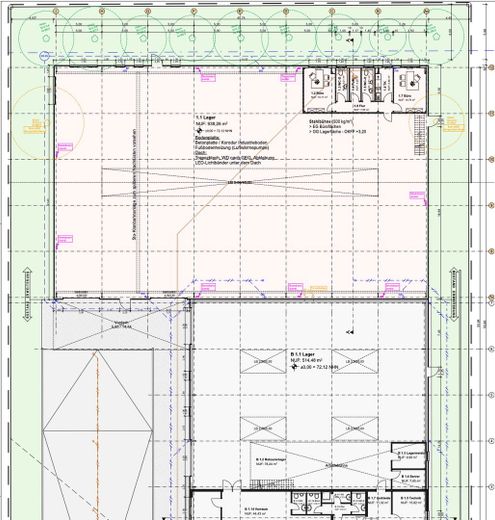
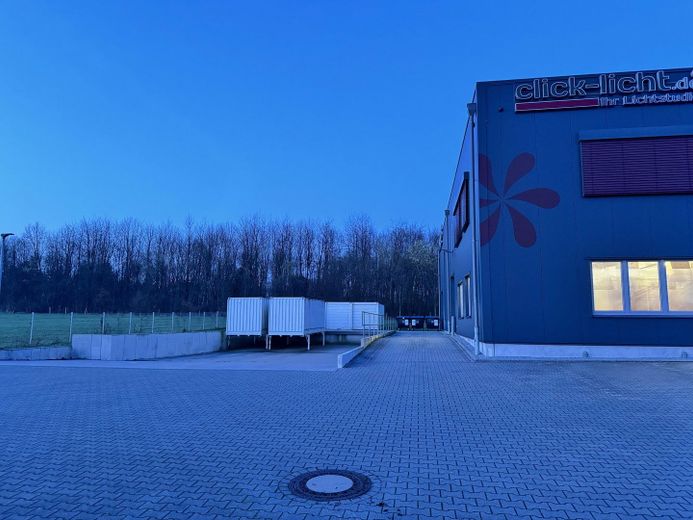
Bestand
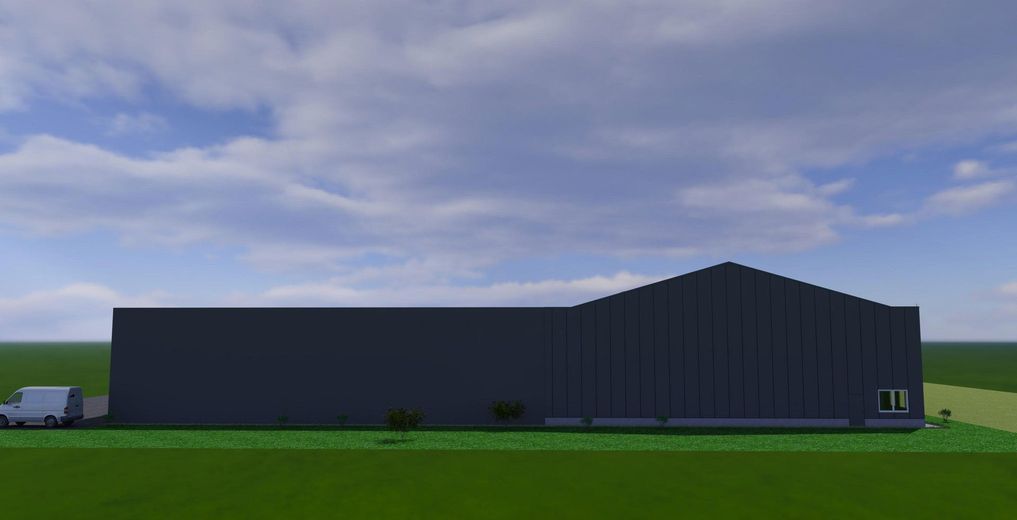
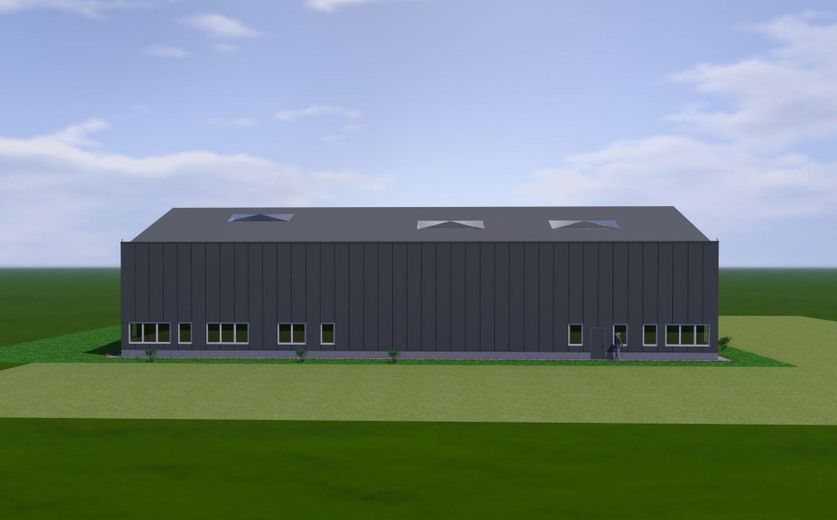
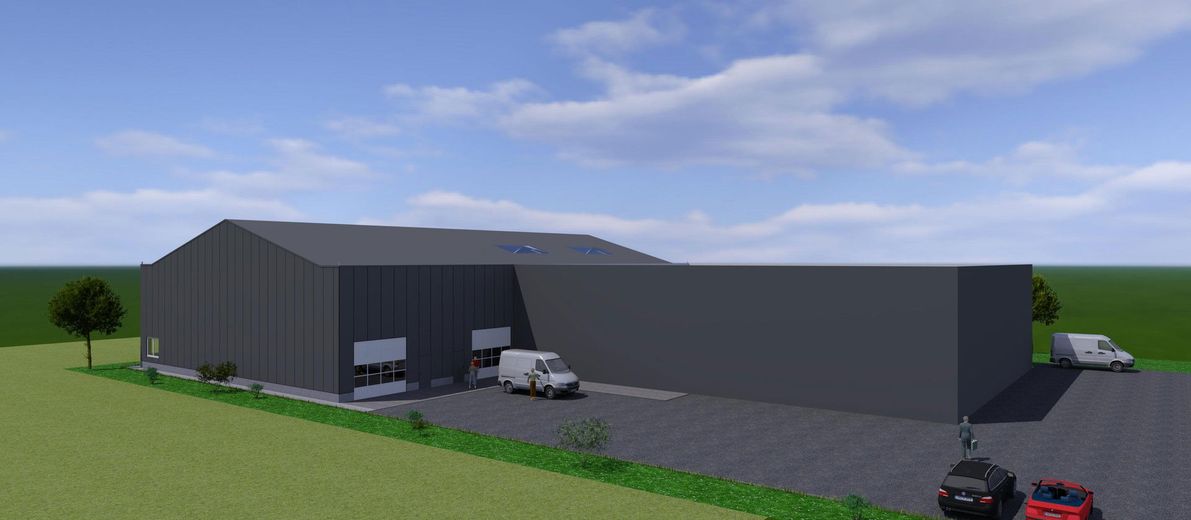
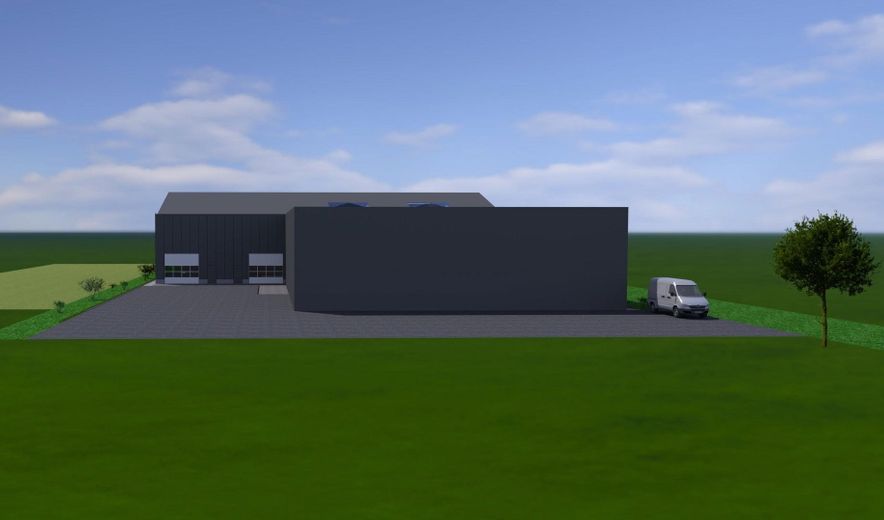
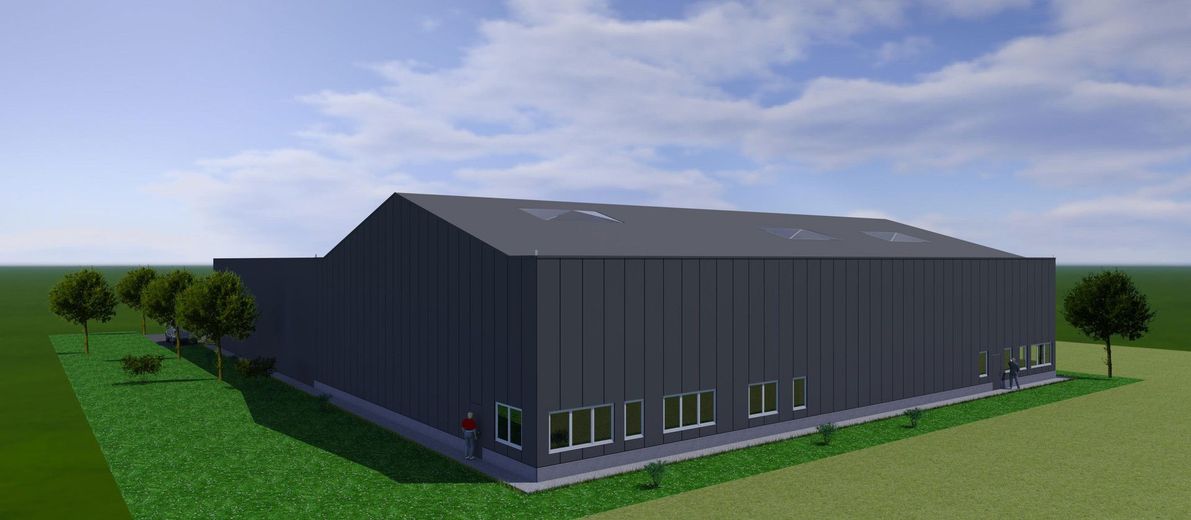
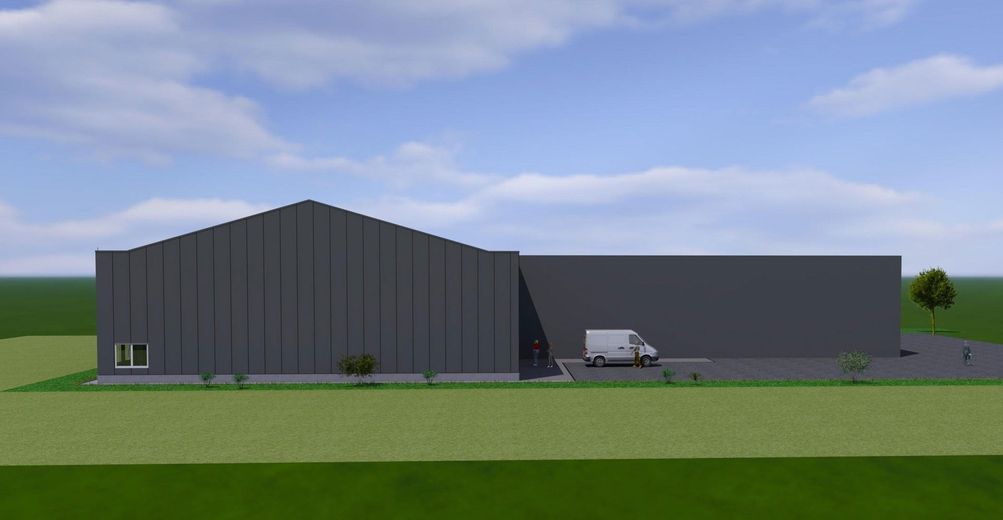

| Rent | 6150 € |
|---|---|
| Courtage | no courtage for buyers |
Ideally suited for e-commerce, logistics companies and the manufacturing industry. The planned warehouse and production hall is scheduled for completion in August/September 2026. An extension to the existing main building is currently being planned, which will expand it by around 1,027 m². The main building is currently used by an e-commerce company as warehouse and office space.
The project is currently in the planning application phase, with approval expected in December 2025.
The hall offers a planned average height of 9.75 m, whereby the usable storage height is limited to 7.50 m as there is no sprinkler system. In addition, the hall can be equipped with a crane runway system if required, which makes it particularly attractive for companies from the manufacturing industry.
It is currently still possible to influence the design of the hall in order to take specific requirements into account. The location is ideal for e-commerce companies and logistics service providers thanks to its modern infrastructure and flexible usage options. The hall is accessible both at ground level and via a loading ramp, which ensures optimal access.
ATTENTION!
Your rental agreement can be subsidized as part of an RWP material cost subsidy, which would result in a considerable reduction in the monthly rent.
The prerequisite would be that at least 10% (at least three) additional jobs are created at this location within 36 months.
We can provide you with the relevant information.
Heating type: heat pump / underfloor heating.
The industrial estate on Maria-von-Linden-Straße in Recklinghausen is an important business location in the region. It is located in the southern part of the city and offers excellent transport connections as it is in close proximity to the A43 highway. This makes the business park attractive for both local and national companies that need to transport their goods and services quickly and efficiently.