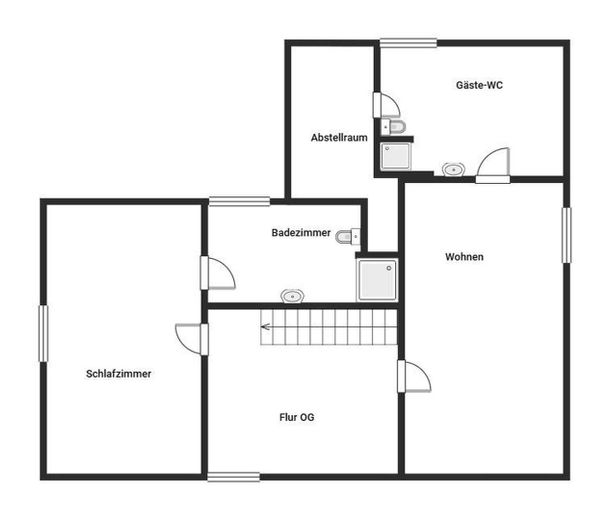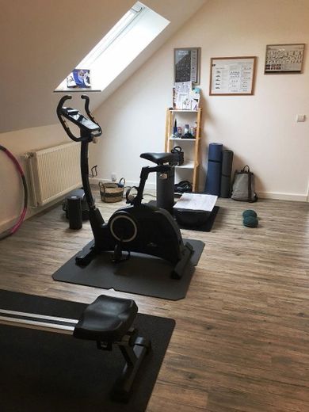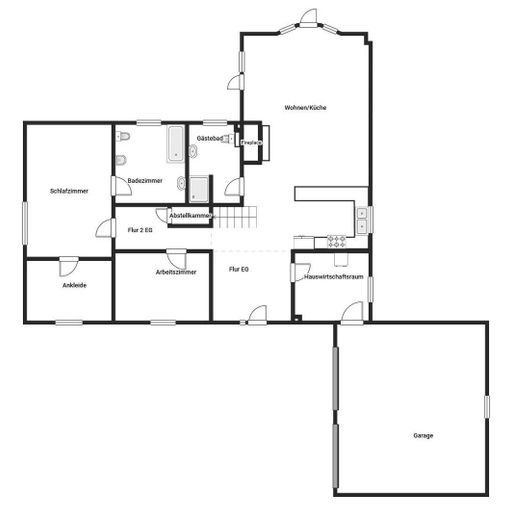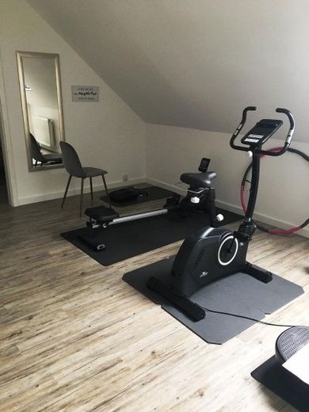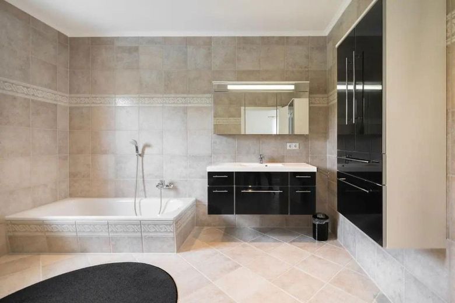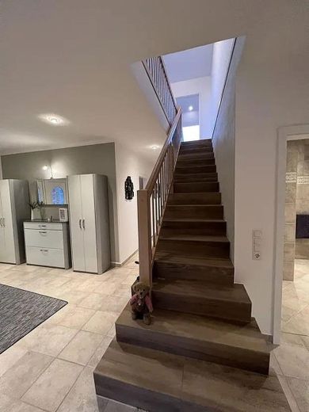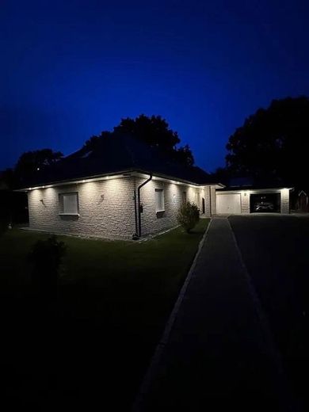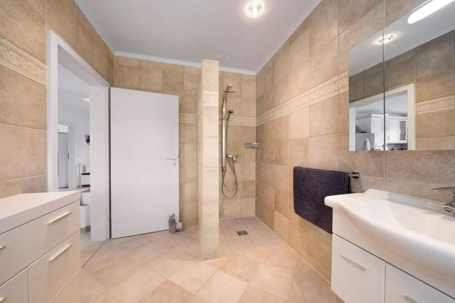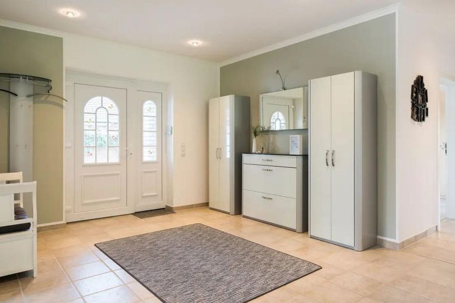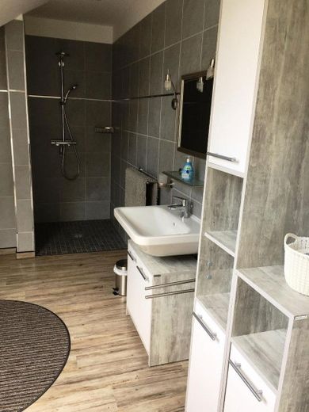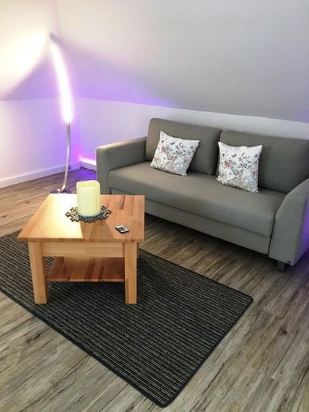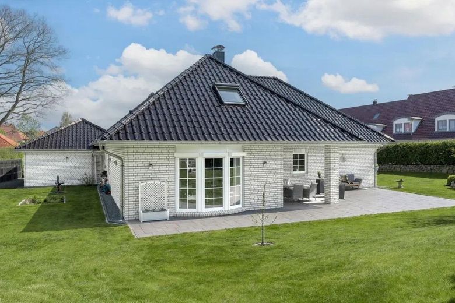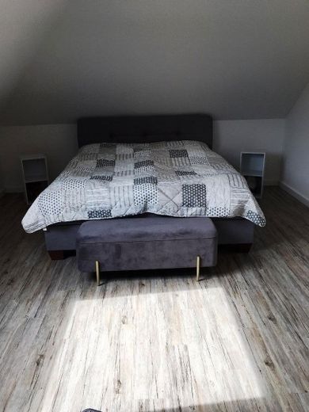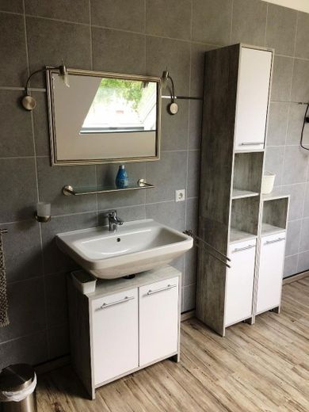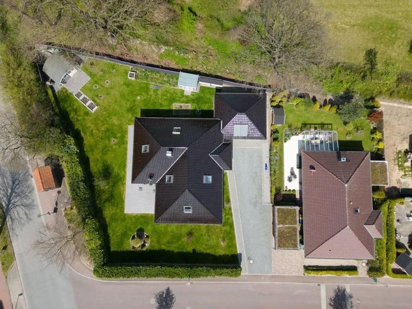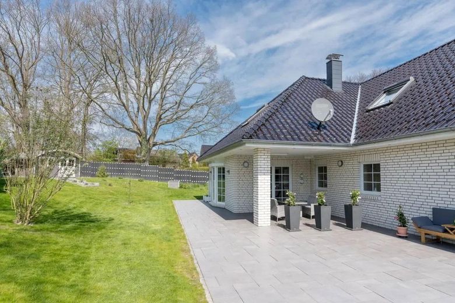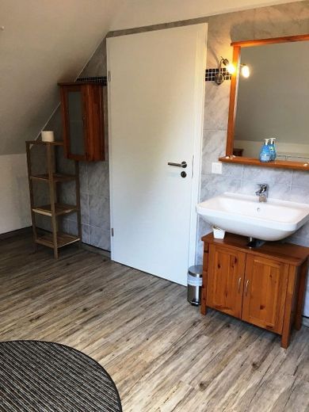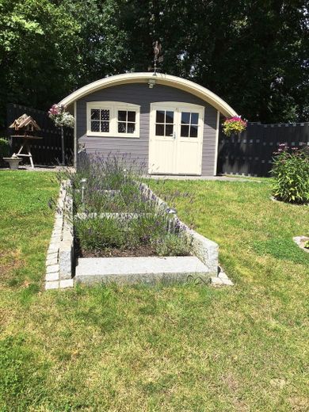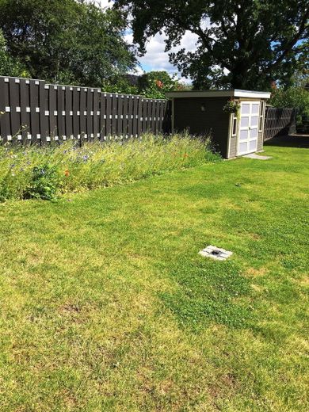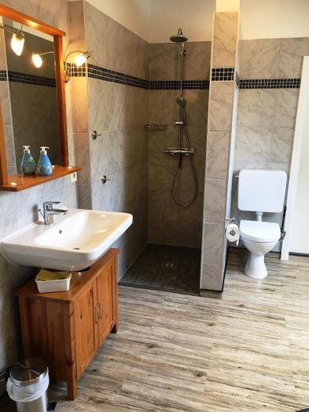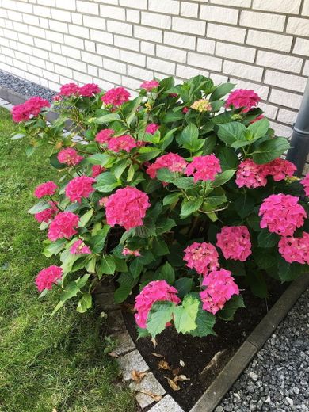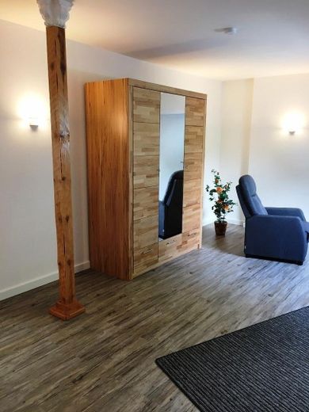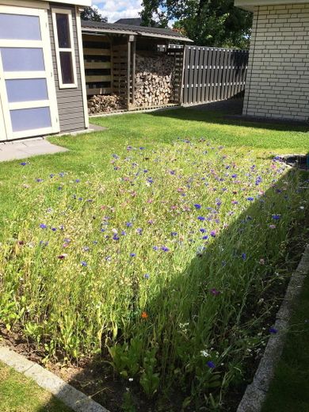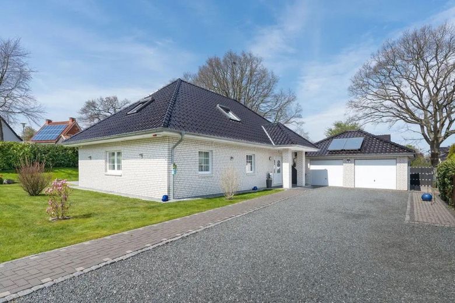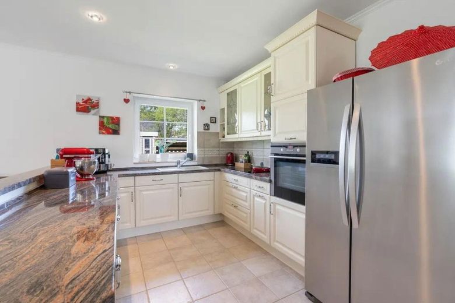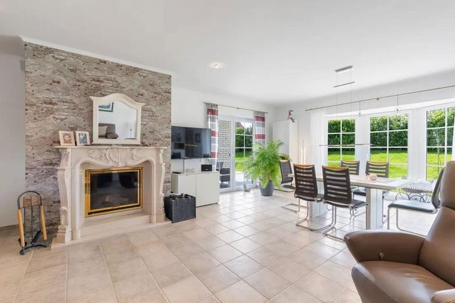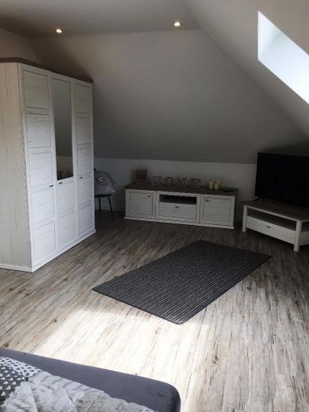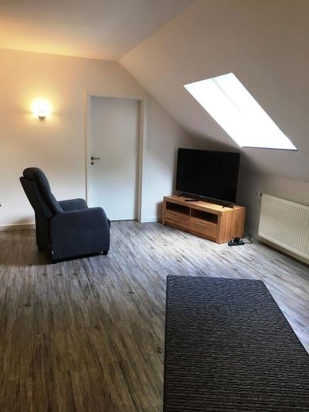About this dream house
Property Description
Spacious and exclusive: our corner bungalow in Neustadt-Pelzerhaken with around 238 m² of living space (ground floor 146 m², first floor 92 m²). The angled bungalow meets the highest living standards and shines with its attractive appearance, clear shapes and special accents. Here, all living requirements are fulfilled on one floor. The room layouts and arrangements are perfectly coordinated and thus offer a pleasant living atmosphere with many practical details. A perfect home with short distances and accessibility! Four bathrooms (3 walk-in showers, 1 bath), underfloor heating on the ground floor, exclusive fireplace with sliding glass door, high-quality tiles, radio-controlled aluminum roller shutters on the ground floor and first floor (as well as additional interior roller shutters on the first floor), bedroom, dressing room, office (or additional bedroom), open-plan fitted kitchen with high-quality electrical appliances and natural stone worktops, particularly spacious double garage (47 m²) with access via the utility room into the bungalow, solar system with 300 liter hot water tank, low-cost district heating, terrace (76 m²) with two exits including covered sun terrace (18 m²), telephone/DSL/broadband, alarm system, all-round lighting in the roof overhang and interior lighting completely in LED warm light equipment, satellite TV with several antenna connections, etc. etc., Water cistern (underground tank BlueLine II) 5,000 liters with water pump and powerful submersible pressure pump as well as two additional fresh water outdoor taps, large Karibu garden house color terra gray (11.5 m²) with terrace (12 m²) and Karibu tool shed color terra gray (6.2 m²), energy certificate for residential buildings is from 16.04.2019 and is valid until 15.04.2029. The last energetic complete renovation was carried out from November 2019 - January 2020 in the attic (two bedrooms as well as two bathrooms and a fitness room or office in the hallway) with renewal of the floor and showers as well as sanitary facilities with wall and ceiling painting, on the ground floor with renewal of the sanitary facilities as well as wall and ceiling painting of the stairs February 2020, as well as stair and gallery railings March 2020.
Furnishing
1. approx. 238 m² living space (ground floor 146 m², top floor 92 m²)
2. meets the highest living standards and shines with an attractive appearance
3. all living requirements already fulfilled on one floor
4. the room layouts and arrangements are perfectly coordinated
5. a perfect home with short distances and accessibility
6. four bathrooms (3 walk-in showers, 1 bath)
7. underfloor heating on the ground floor
8. exclusive fireplace with sliding glass door
9. high-quality tiles on the ground floor
10. wireless aluminum shutters on the ground floor
11. open-plan fitted kitchen with high-quality electrical appliances and natural stone worktops
12. particularly spacious double garage (47 m²) with access to the bungalow via the utility room
13. solar system with 300 liter hot water tank
14. cost-effective district heating
15. terrace (76 m²) with two exits including covered sun terrace (18 m²)
16. telephone/DSL/broadband, alarm system, all-round lighting in the roof overhang and interior lighting completely in LED warm light equipment
17. satellite TV with several antenna connections
18. 5,000 liter water cistern (BlueLine II underground tank) with water pump and powerful submersible pressure pump
19. two additional fresh water taps outside
20. large Karibu garden shed color terra gray (11.5 m²) with terrace (12 m²)
21st Karibu tool shed color terra gray (6.2 m²)
22. energy certificate for residential buildings is from 16.04.2019 and is valid until 15.04.2029.
23. high quality Vynil floor in the entire upper floor
24. panel radiators on the entire upper floor
25. wireless aluminum roller shutters in the attic (as well as additional interior roller shutters in the attic)
etc. etc.
Other
Estate agent inquiries are not welcome.
A viewing appointment can be arranged at short notice if there is serious interest and in accordance with the applicable Money Laundering Act (GWG), prior credit check.
Simply use the contact form to arrange a viewing appointment and for information about the property. Please note that we will only process inquiries with complete contact details (name, address, telephone number, e-mail). In addition, the identity of interested parties must be verified. Purchase commitments are only made with corresponding confirmation of financing or proof of equity.
Purchase processing/transfer
Short-term processing is possible and should be realized within 2-3 months.
Sales price / financing
1.375 million € /recommendation Baufi24 Lübeck office
Interior and exterior views of the property
Some selected photos have been attached to the advertisement for a first view
Sizes of the ground floor and attic rooms
Table with pure living areas
Floor plans ground floor and first floor
Ground floor + top floor architect and after extension room layout on the top floor
Energy certificate valid until 15.04.2029
Extract from the energy
Location
Location description
The corner property with a total area of 1,165 m² consists of 2 merged plots in a preferred residential area. This wonderful property is approx. 500 meters from the Baltic Sea beach. Pelzerhaken is the southern beach resort of Neustadt in Holstein. The town offers all amenities for your daily needs. Also located here is the large marina, the Ancora shipyard, with over 1,800 berths, as well as the Schön Klinik from the well-known German clinic group. Neustadt in Holstein has good transport connections. The district of Pelzerhaken, with its good integration into the state-wide infrastructure, offers the ideal starting point for excursions to Lübeck, Holstein Switzerland or Hamburg. The range of interesting leisure activities on offer is wide and varied. Pelzerhaken is a pleasant, cozy place to stay for a Baltic Sea vacation and an ideal place to live. There is a well-maintained jetty on the promenade where you can walk directly along the beach. From here you have a wonderful view over the Bay of Lübeck. Benches invite you to linger and the jetty is illuminated in the evening. Sun lovers can enjoy the sun all day long on the south beach of the Baltic Sea. It is also a paradise for kiters, surfers and sailors, with fantastic water sports conditions for beginners and advanced surfers.
