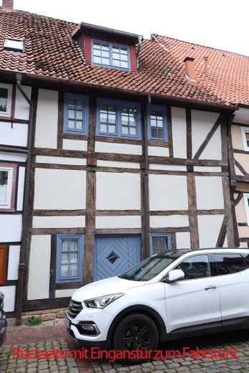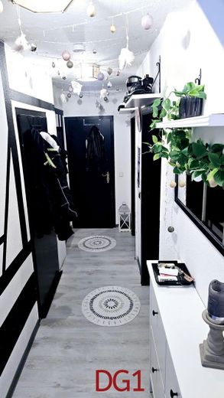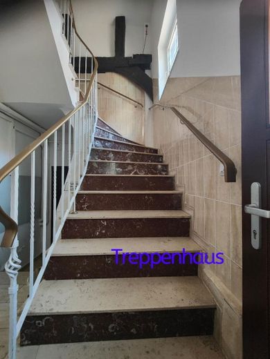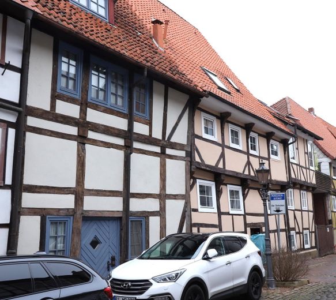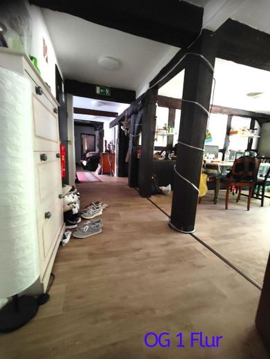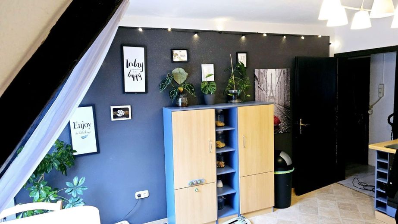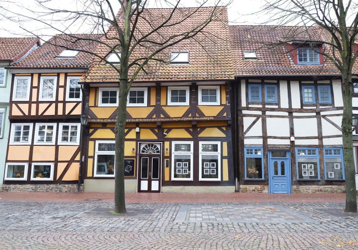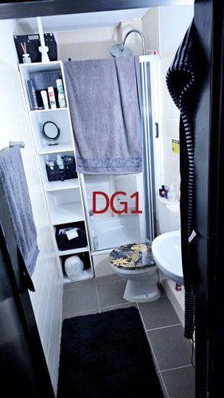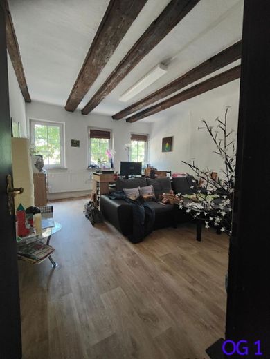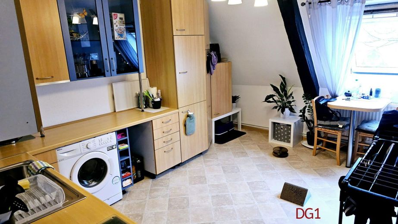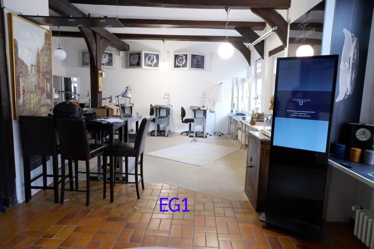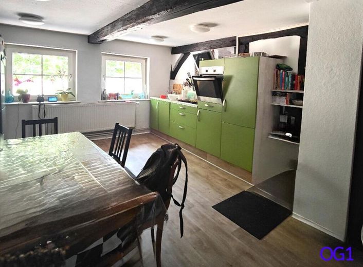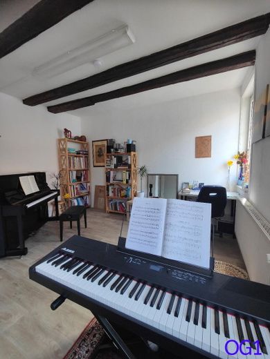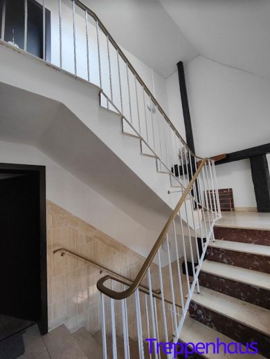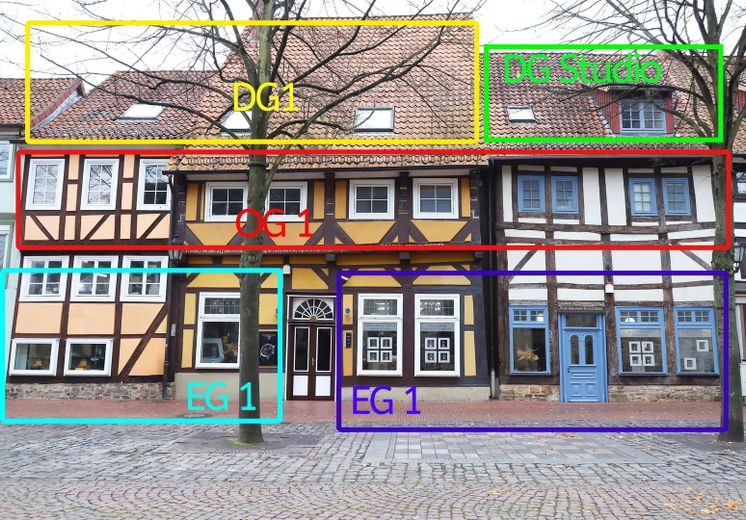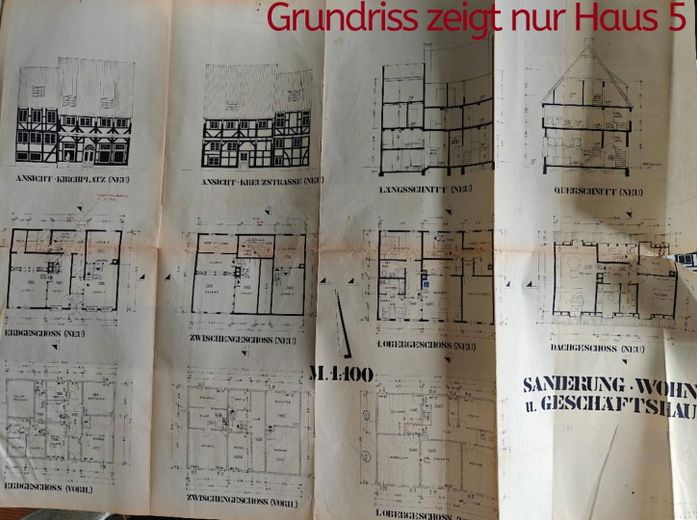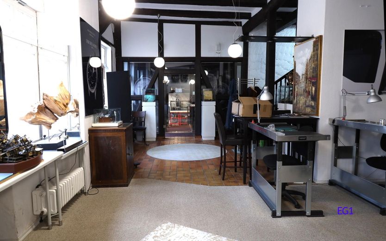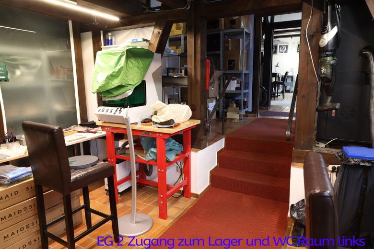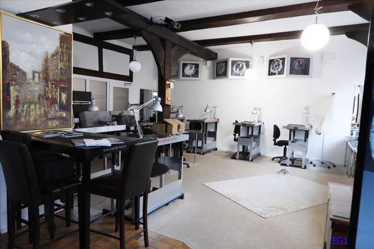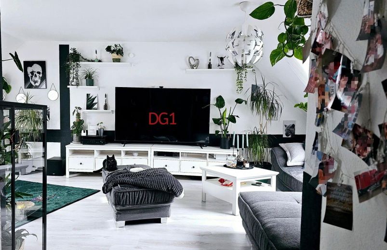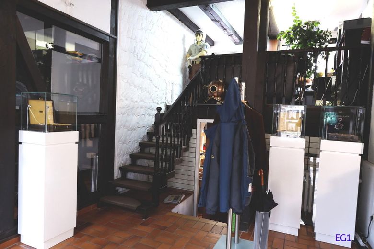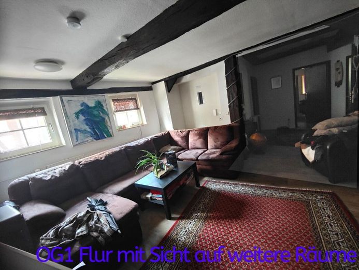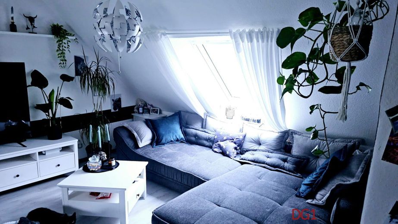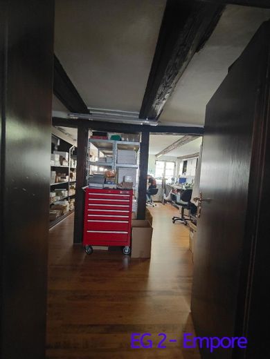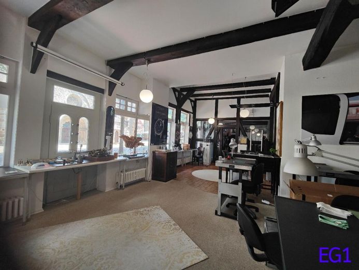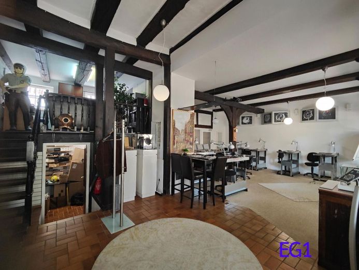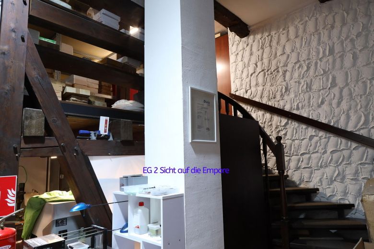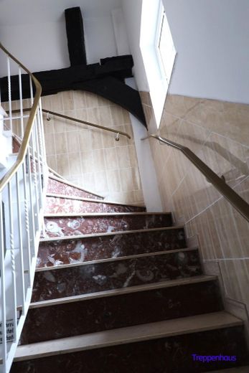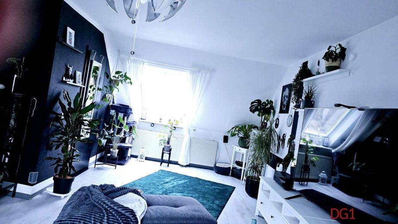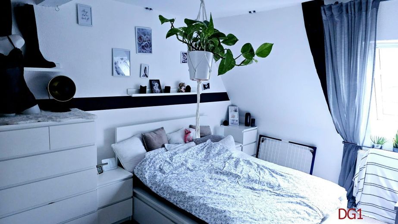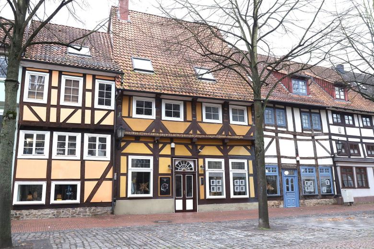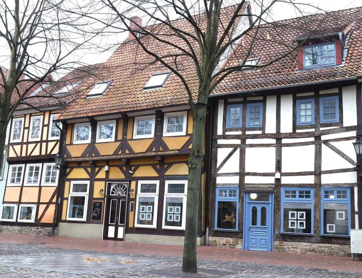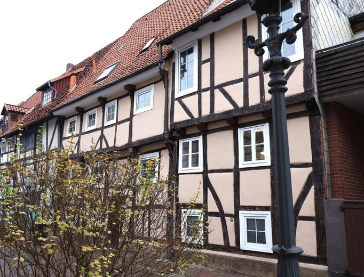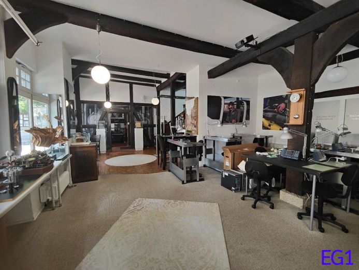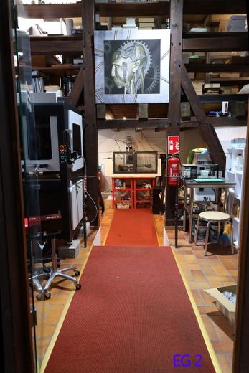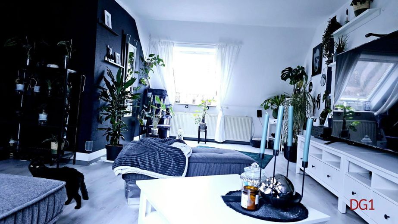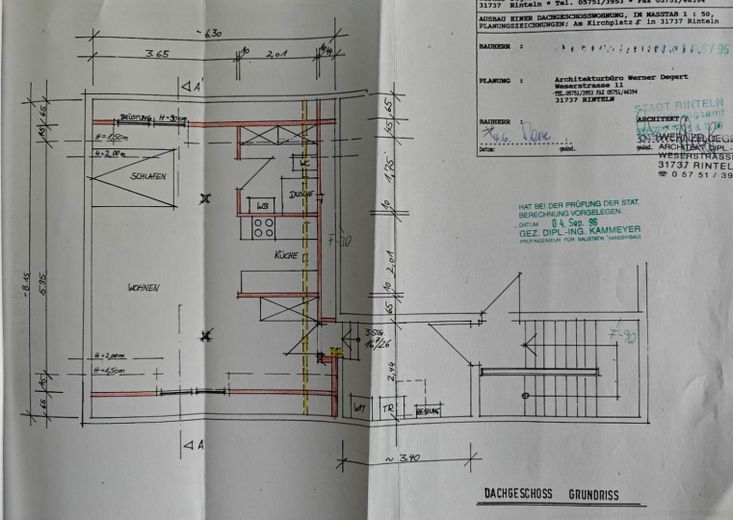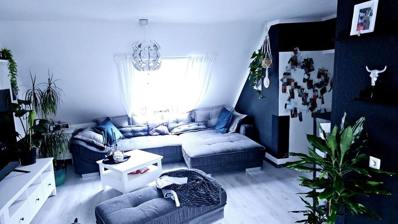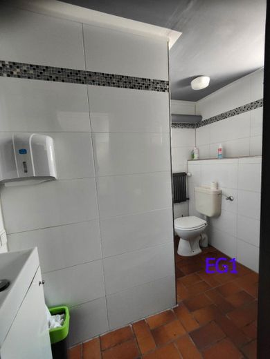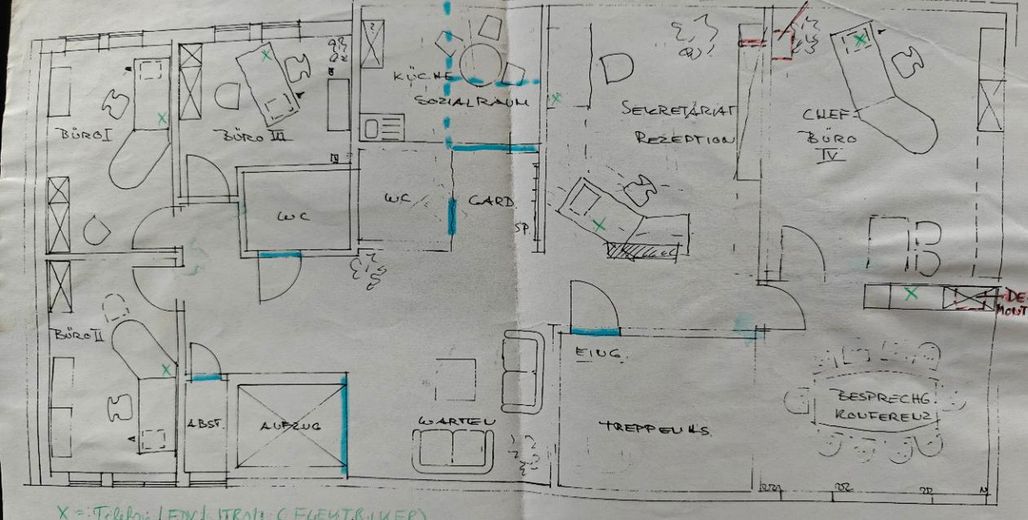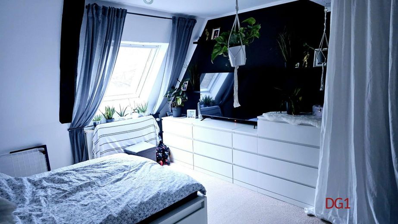About this dream house
Property Description
A completely renovated residential and commercial building is for sale, which impresses with its excellent location in the center of Rinteln and its attractive combination of residential and commercial space. The property has been continuously modernized and offers profitable and versatile usage potential for both investors and owner-occupiers.
Comprehensive documents such as architectural plans, construction costs, applications, drawings etc. are available for inspection. are available for inspection.
------------------
Property details:
-2 flexibly usable business premises on the first floor, which can be rented separately or together.
-One spacious apartment on the 1st floor (approx. 150 m²), barrier-free elevator with a separate elevator leading directly to the apartment.
-An apartment on the top floor on the right (approx. 75 m²) with the option of extending the attic.
-One studio apartment (approx. 42 m²).
***The property is rented out and currently generates rental income of approx. € 2,800 per month. This income is below the market potential, as some of the space has been let within the family on more favorable terms. According to the current rent index, an income of around € 3,500 per month is realistic.
--------------------------
Modernization measures and condition:
The building has been repeatedly renovated, resulting in a well-kept overall condition: Façade renovation: Parts of the façade were modernized in 2024 and 2017. The entire building was completely renovated in the 80s/90s.
--------------------------------
Details of the business premises (first floor):
Business premises ground floor 1 (right):
- Open rooms, plus an open gallery
-Large shop window front offering plenty of daylight and optimum visibility.
-Separate kitchen and toilet room.
-Gas heating: renewed in 2018.
-Status: vacant due to relocation.
------------------
Business premises ground floor 2 (left):
- Two floors (gallery) with versatile usage options.
-Long shop window front, ideal for sales or presentation areas.
-Separate kitchen and toilet room.
-Gas heating: renewed approx. 2018.
-Status: vacant due to relocation.
The business premises offer ideal conditions for retail, offices or service businesses thanks to their flexible design and central location.
-----------------------
Details of the apartments:
Apartment OG1 (1st floor, approx. 150 m²):
-Access: via the staircase or the private elevator, which leads directly to the apartment (currently closed due to disuse).
6 rooms, including a spacious eat-in kitchen and an open-plan living area.
-3 bathrooms/WC rooms
-Equipment: Gas heating renewed, 2016.
-Status: vacant due to relocation
-------------------
Apartment 2 (DG 1 right, approx. 75 m²):
-Room layout:
-Two spacious rooms and a spacious eat-in kitchen.
-Modernized bathroom/WC.
-Peculiarity: Access to the attic, which can be converted with manageable effort.
-Equipment: Partly renewed windows, gas heating ca.2015.
--------------------------
Studio apartment Studio DG Studio (upper floor right, approx. 42 m²):
-Room layout:
-A combined living, sleeping and kitchen area.
-Separate shower room, completely renovated in 2024.
-Equipment: Gas heating, overhauled in 2024.
Please send us your full address and telephone number so that we can contact you to arrange a viewing.
