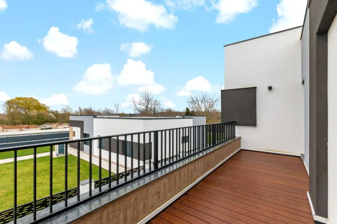
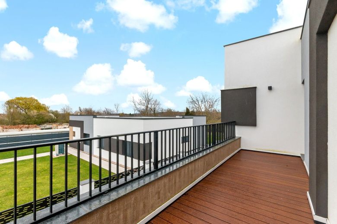
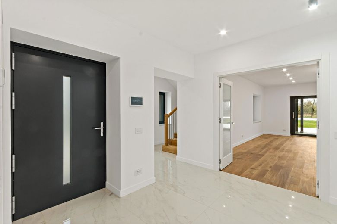
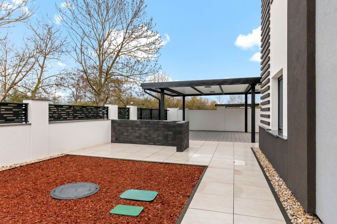
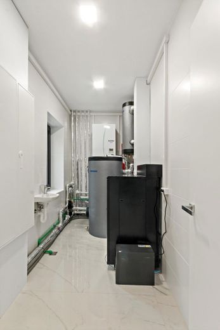
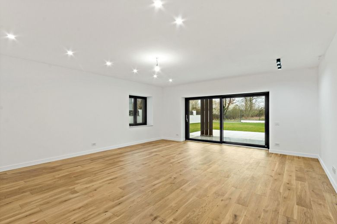
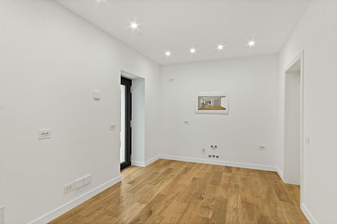
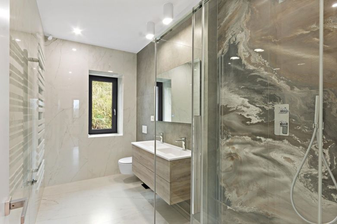
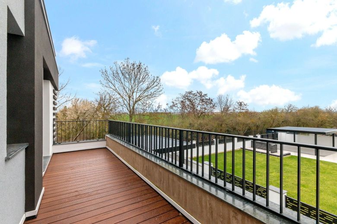
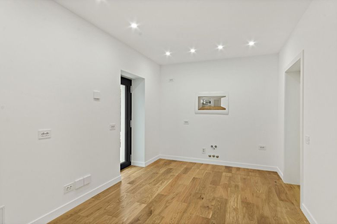
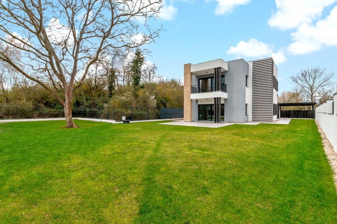
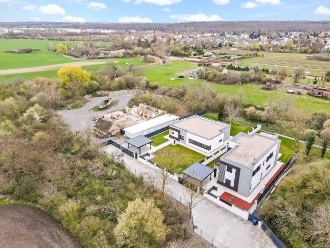
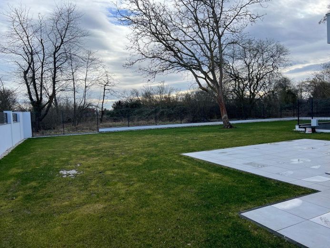
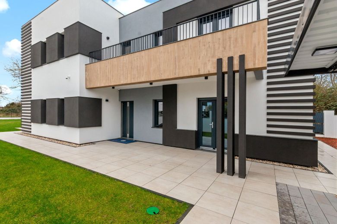
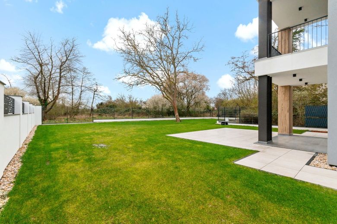
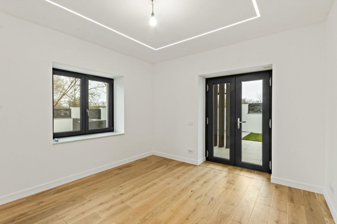
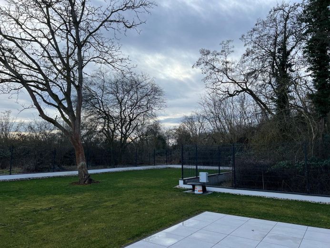
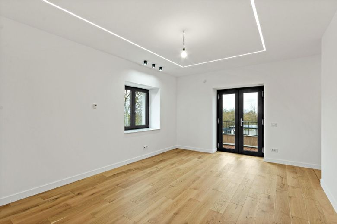
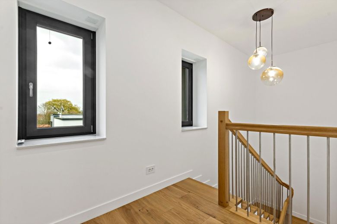
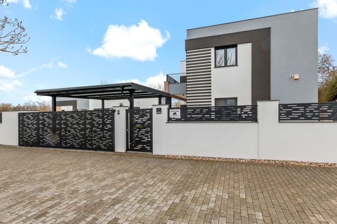
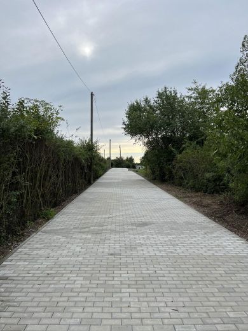
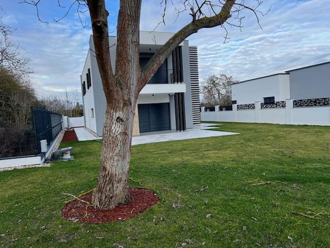
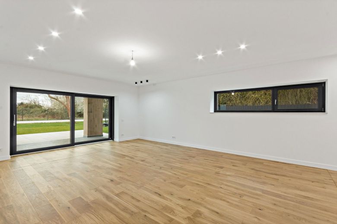
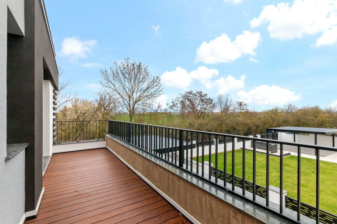
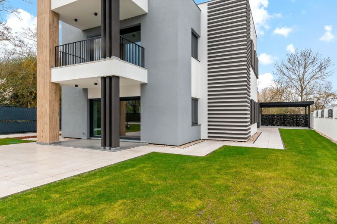
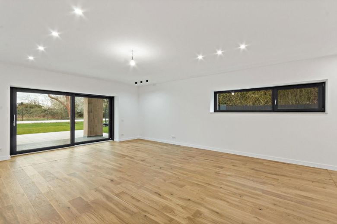
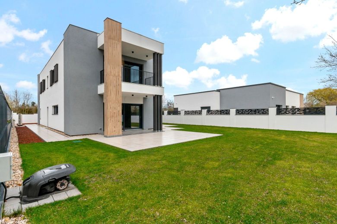
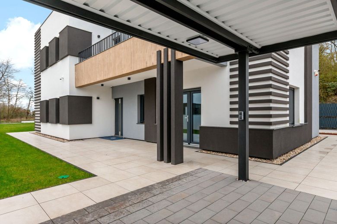
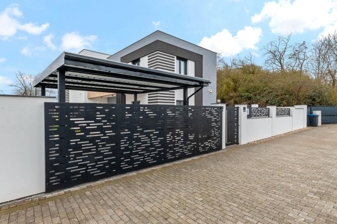
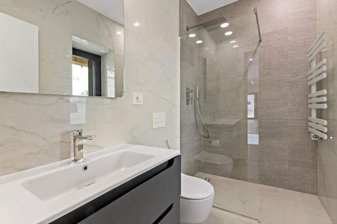
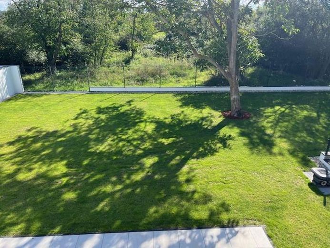
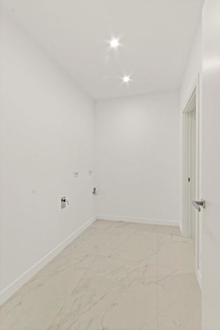
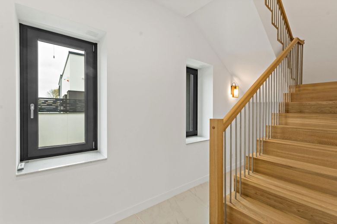
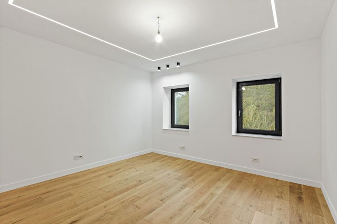
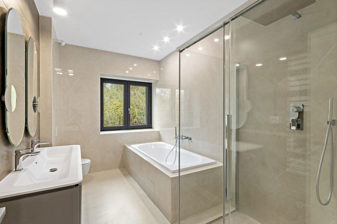
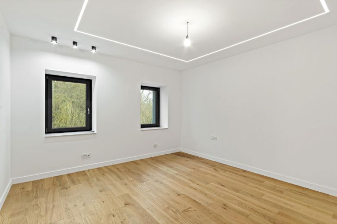
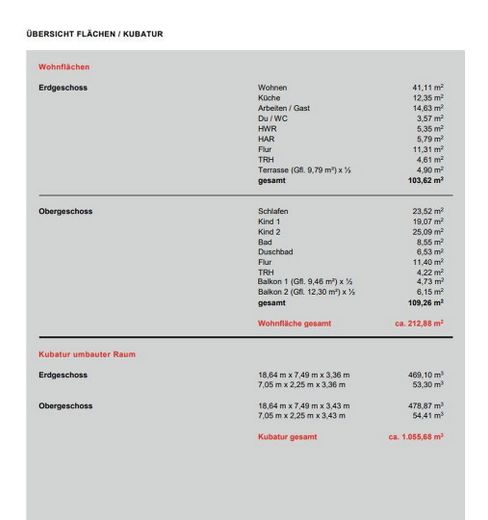
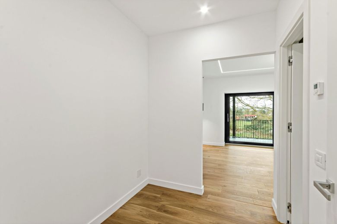
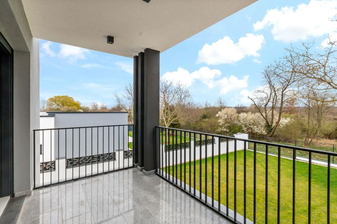
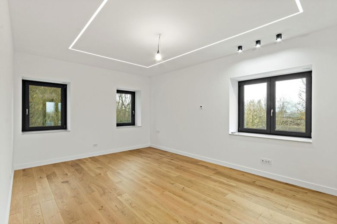
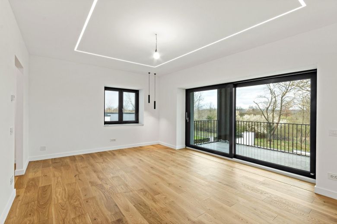
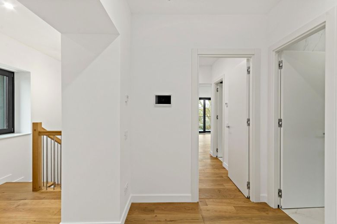
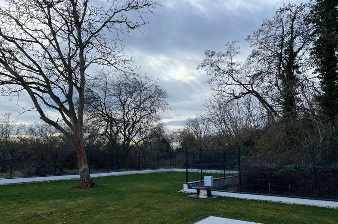



| Selling Price | 1.300.000 € |
|---|---|
| Courtage | no courtage for buyers |
Are you looking for something exclusive that no one else has?
This unique DREAM villa could soon be yours. It is perfect for all those and families who value discretion, tranquillity and living in nature.
Stylish architecture, spacious interior design and flowing transitions throughout the house and into the outdoor area - this modern bungalow offers maximum living comfort and quality of life. Living on one level is ideal for every stage of life. Singles and couples enjoy the spacious style and can make flexible provisions for later life situations. Families, older people or people with disabilities benefit in particular from the open design without stairs and thresholds. A bungalow makes everyday life easier for families, for example with an entrance area at ground level, a clearly laid out living area or by reducing the risk of accidents for small children. Older people can move safely through the rooms and thus live in their own home into old age.
The luxurious, as-new villa in the style of a bungalow (mostly barrier-free) in an exclusive and quiet residential area of Halle-Dölau is an exclusive, modern designer town villa that was built in 2023 (November) on a sunny plot of approx. 843 sqm.
The villa has 5 rooms, including 4 bedrooms, with a living area of approx. 218.62 m² and approx. 26 m² of ancillary space. The luxury villa in the style of a city villa has been newly built on the site of a former existing building, the complete technology, interior fittings, insulation and energy concept correspond to the technical standard of a high-quality new building. Let us convince you of the quality and uniqueness of the property with a non-binding viewing, even at the weekend. We look forward to hearing from you:
Tel / WhatsApp: 01522/ 700 9000
The entire first floor, which is characterized by a spacious living and dining area and an extensive sun terrace, is the focal point of the house.
The spacious, south-facing garden offers you and your family enough space to receive guests and friends and enjoy the warm days of the year together.
This special designer villa is also characterized by its first-class technical equipment, which can be controlled remotely via mobile phone/tablet. This applies in particular to the video surveillance, video voice control, video intercom, on/off of the gate entrance and the air conditioning in the house. The property is exceptional for Halle (Saale) in terms of quality and technical standard and is unique in this location.
This exclusive private property offers flexible use for both small and large families.
The neighboring Villa Humbold 6, a luxury bungalow with 187 m² of living space, is also as good as new and is being sold by us. It would also be possible to purchase both properties as a package with an additional adjoining plot, the total plot size would then be approx. 8,080 m². This option would be suitable for a group of 2 - 3 buyers or a larger family who would like to acquire their private retreat with 2 exclusive luxury villas and a large plot of land. Contact us, we will coordinate all questions and wishes with the seller.
This individually planned architect's bungalow offers maximum living comfort and modern fittings in accordance with the guidelines of the Energy Saving Ordinance. With an energy consumption of just 34.6 kWh/(m2a), the house is not only environmentally friendly, but also cost-efficient to run.
The bungalow is ready to move into and has a fully landscaped outdoor area. All connections to the sewer, drinking water and electricity networks are already in place. The solid solid construction with additional external insulation and modern plaster façade ensures that the house retains its value.
The high-quality plastic windows in anthracite with triple glazing, electric shutters and integrated fly screen offer optimum protection from the elements. The interior impresses with high-quality flooring made of oak plank parquet and marble fine stone flooring in the bathrooms and hallways.
A modern heating system with a Mitsubishi air heat pump provides pleasant warmth throughout the house. The bathrooms have an Italian design and feature a bathtub, floor-level shower and modern washbasins.
An alarm system and video/audio surveillance, which can be conveniently controlled via app, contribute to the security of the house. A double carport with electric roller shutter door offers space for two vehicles.
The outdoor area boasts a garden terrace, modern fine stone tiles, an automatic irrigation system and a robot lawn mower for automatic lawn care. A complete property enclosure with a sturdy fence ensures privacy.
- Windows with triple glazing, electric shutters and integrated fly screens
- Floor coverings: Oak plank parquet and marble fine stone flooring
- Wall coverings: Large format fine stone covering in bathrooms/WC.
- Heating system with air heat pump
- Bathroom with bathtub, floor-level shower with glass partition, bar radiator. Bathrooms/WC in Italian design with modern washbasin + vanity unit, incl. illuminated wall mirror
- All rooms with lighting concept as LED spotlights and partly strip lighting, additional exterior lamps
- Room height: Raised door dimensions to match the high rooms
- In-house digital SAT system, outdoor area also with WLAN
- Alarm system and video/audio surveillance with app control, incl. video intercom system
- Carport: double carport with electric roller shutter door & wallbox device
- Garden terrace, balcony and paths with modern, light-colored fine stone tiles
- Automatic irrigation system for the lawn
Access via private road
The private driveway to the properties Humbold 4 and 6 is laid with concrete block paving.
The energy certificate (demand certificate) is valid until 22.4.2034, main energy source heat pump (air/water), final energy consumption of the building 34.6 kWh (m²*a), energy efficiency class A, hot water consumption included in the calculation.
Humbold 4
06120 Halle (Saale)
Dölau in Halle is characterized by its quiet and green location.
With numerous parks and green spaces, Dölau offers a pleasant living
atmosphere for families and nature lovers. The good connection
to public transport enables residents to get to the center of Halle quickly.
the city center of Halle. Shopping facilities, schools and
and kindergartens are also available nearby, which makes Dölau an
an attractive place to live. Overall, Dölau is a district that
offers a successful mix of urban life and natural surroundings
Halle-Dölau, located in the north-west of the city of Halle (Saale), is considered a preferred and exclusive residential area. The nearby heath, the excellent elementary school, well-known sports clubs for all age groups, an attractive environment and good shopping facilities describe the district.
The quiet and well-kept residential area with access via a private road is unique - a quiet dream location in an urban neighborhood. The easily accessible Dölau town center is characterized by a dense network of stores. Doctors, craft businesses, sports clubs, an attractive and green environment and a pleasant living environment.
The property for sale is located in an attractive and exclusive residential area.