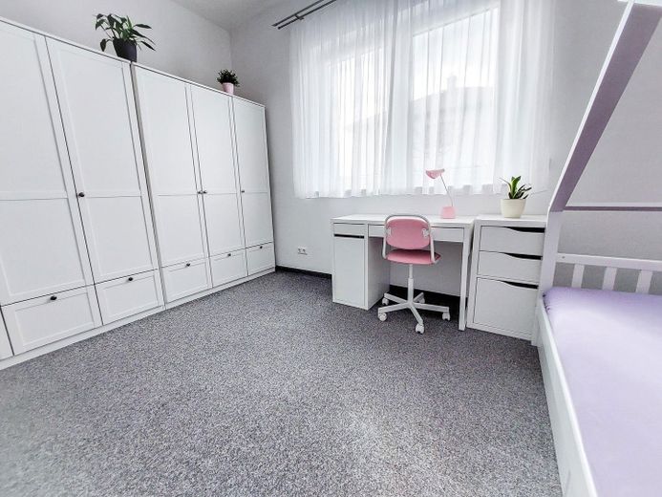
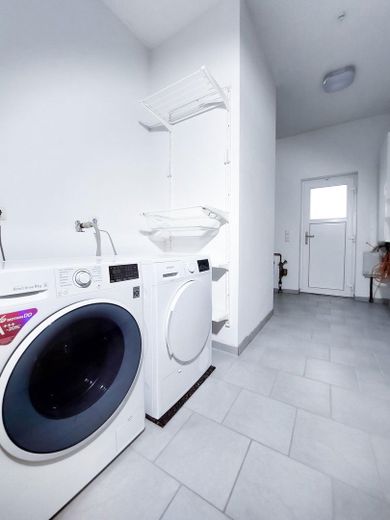
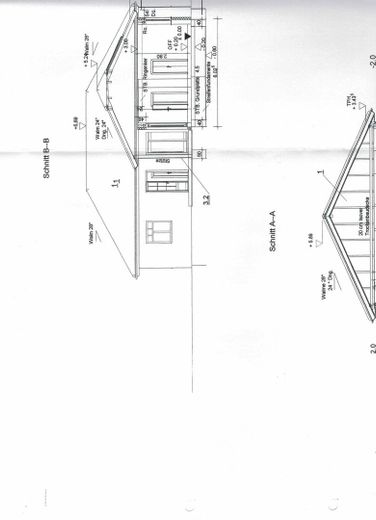
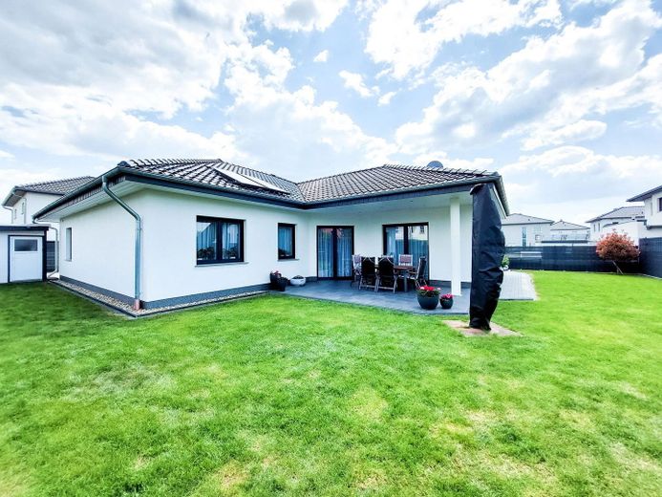
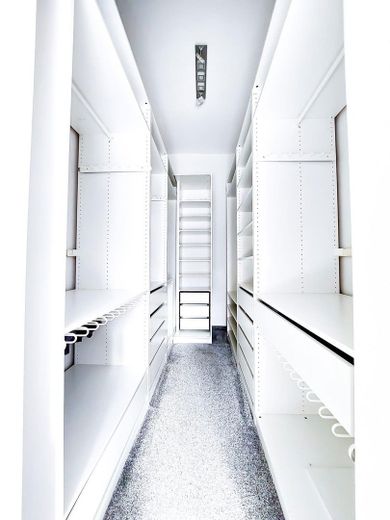
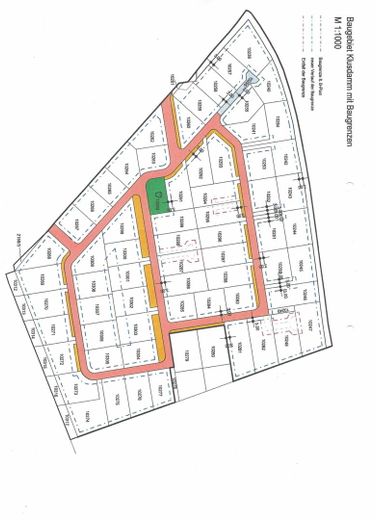
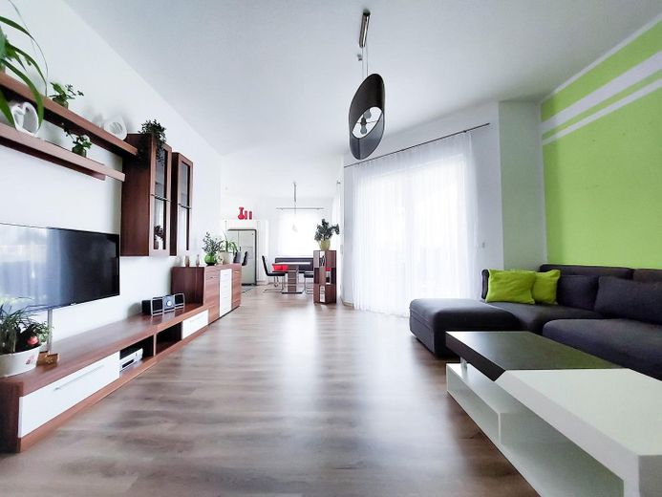
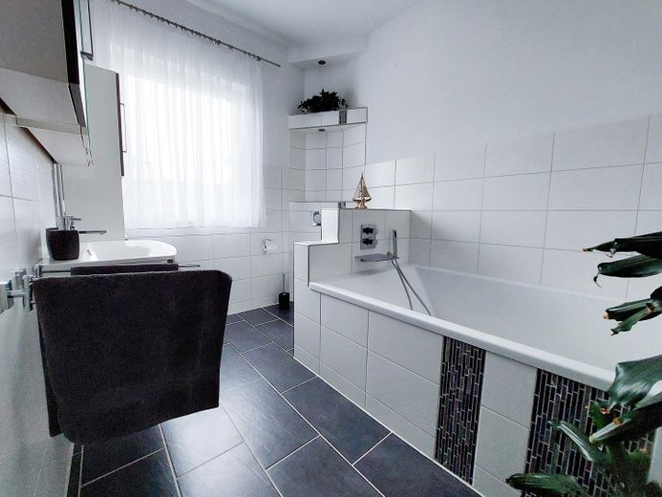
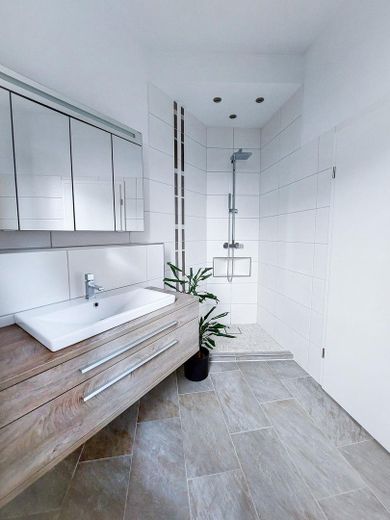
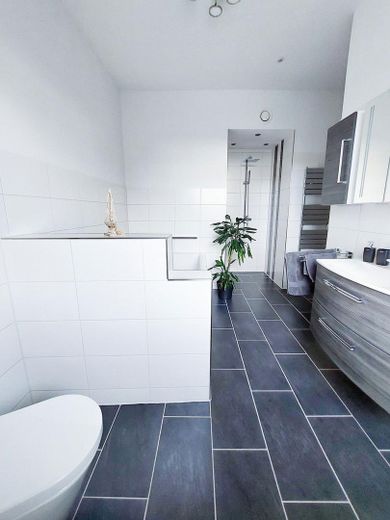
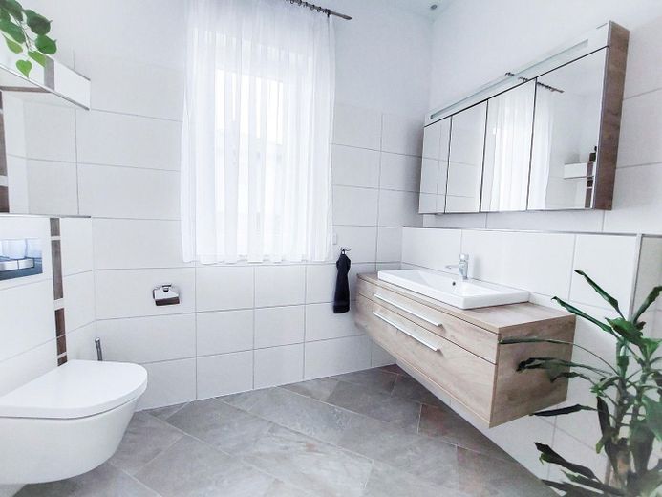
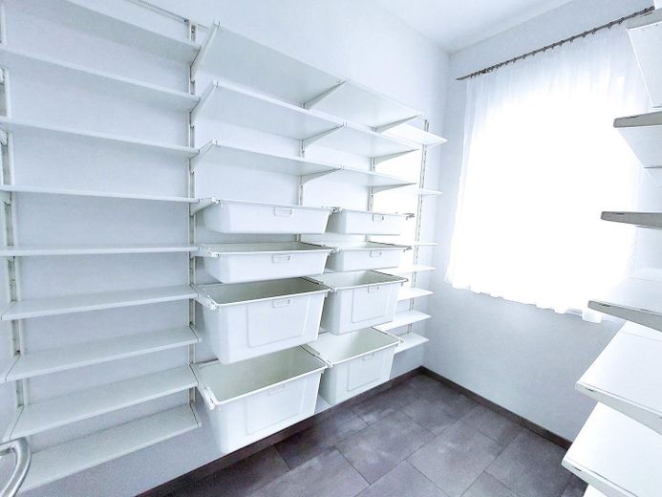
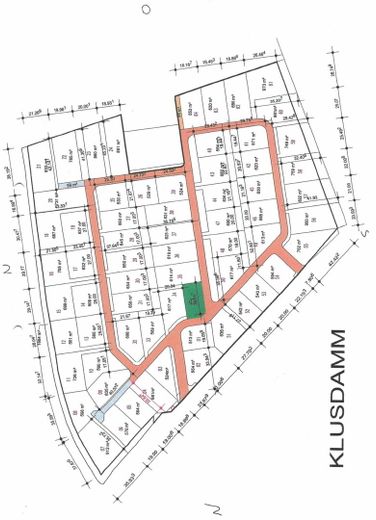
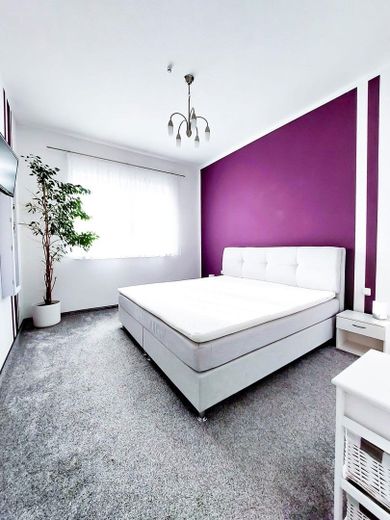
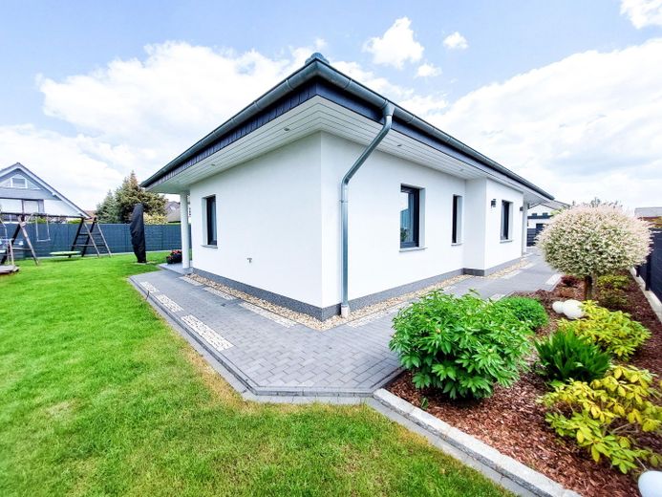
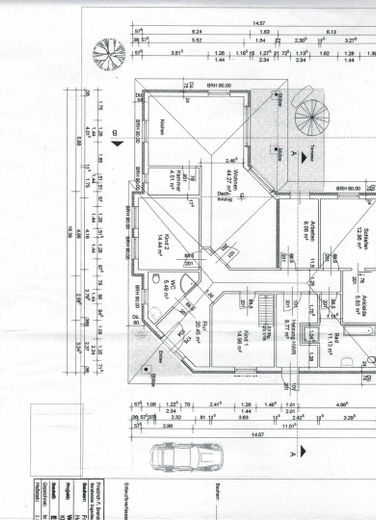
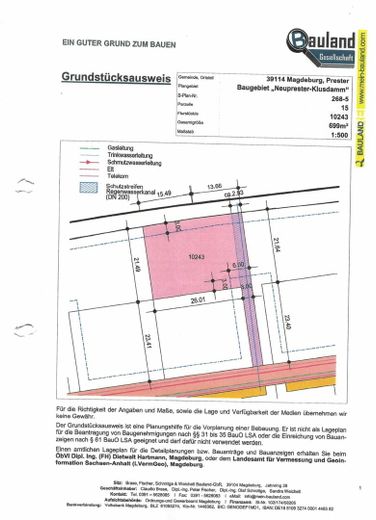
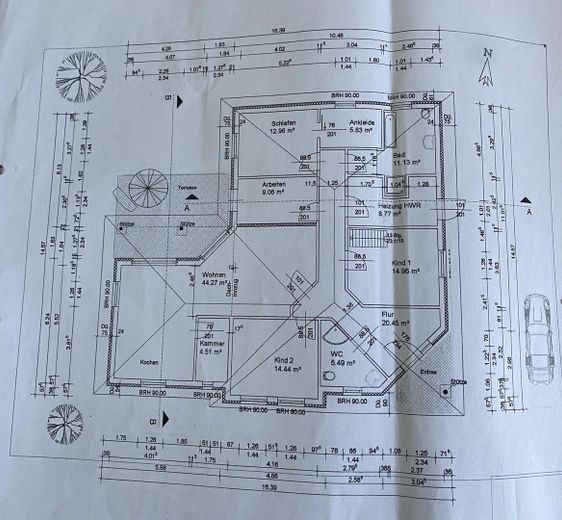
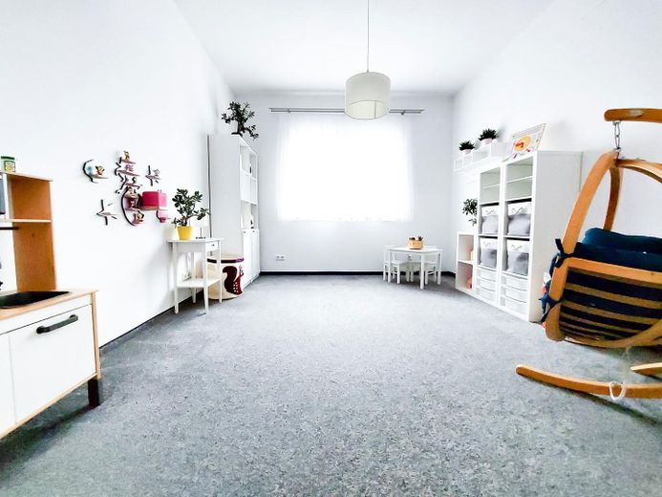



| Selling Price | 677.000 € |
|---|---|
| Courtage | no courtage for buyers |
PROPERTY DESCRIPTION:
We are selling a detached house built in 10/2018 in the angular bungalow style.
The ground-floor solid construction architecture and the generous window areas ensure a bright and open living feeling. The house offers an area of approx. 160 m² plus a study in the roof area with approx. 15 m², which is divided as follows:
A utility room with connections for washing machine and dryer as well as an outside door to the car parking area - a living room with an open kitchen as well as a pantry, the view is oriented towards the garden and through the generous sliding doors you can reach the terrace - a bedroom with integrated dressing room - two children's rooms (same size) - a smaller study** in the lower area and another in the roof area - the bathrooms are generously divided: the large bathroom has a large walk-in shower, a large double bathtub, a WC, a washbasin and luxury towel heating; the guest WC also has a spacious shower. You enter the detached house via a very spacious entrance area, where there is enough space for a wardrobe and small cupboards. There is also storage space in the hallway.
The detached house is situated in a quiet, idyllic, rear location on a plot of approx. 699 m². The outdoor area is lovingly designed and, like the covered terrace with integrated lighting, offers many opportunities for leisure activities and relaxation. The property is fenced all around. You can access the property by car through the electric gate, which offers parking spaces for approx. three cars.
Additional cost-intensive features of the detached house:
on the exterior:
1. glazed clay tiles (space gray) on the roof as well as a skylight
2. a TV satellite system is installed on the roof and a solar system (n.a.)
3. frost-free outside water tap
4. spacious garden shed with window and two doors as well as electrical connection
5. natural stone window sills on all windows of the house
6. exterior aluminum roller shutters in anthracite with safety device to prevent them from being pushed up
7. all-round window with mushroom cam (safety lock) in anthracite with safety lock
8. garden fence in anthracite, all-round with privacy screen and electric gate with radio control
9. roof box around the house as well as entrance and terrace with built-in lighting
10. terrace made of high-quality slabs and with external sockets (three)
11. loving planting: trees, shrubs and lawn
12. waste garbage can screen (closed)
13. driveway, parking spaces and sidewalk are paved; large letterbox at the driveway
14. rainwater from the house is discharged into a garden overflow (approx. 3 m³) and seeps away
in the interior:
1. increased room height to approx. 2.95 m for a better sense of space
2. an oversized number of sockets and lan sockets as well as satellite TV in all rooms
3. internet is offered via fiber optics
4. gas underfloor heating with 15 circuits and hot water supply with circulation
5. safety glass in the large bathroom - additional protection against burglary (rear window)
6. natural stone window sills
7. additional ventilation in the large bathroom and utility room
8. water connection for refrigerator
9. large bathtub 1200 x 2000 cm for two people, shower in the bathroom and guest WC
10. built-in safe
11. central and individual control of roller shutters
12. recessed ceiling lights with motion sensors are installed in many areas
13. room-saving staircase to the roof and thus to the second study
14. An extension** of the living room is possible and planned
15. all rooms lead off the hallway and have windows and smoke detectors
16. floors are partly laid with laminate, vinyl, carpeting and tiles
17. ceilings are reinforced with chipboard for better thermal insulation
Sale of a detached house in Magdeburg - Cracau
Our detached house in bungalow style in Magdeburg Cracau is for sale:
Purchase price VB 677,000.00 € without fitted kitchen and built-in furniture
The house was newly built in 10/2018 and is currently still inhabited.
The plot of land has a size of 699 m².
Solid house approx. 164 m² + approx. 15 m² in the roof area - total area: 175 m²
The house including all house connections and the outdoor facilities are completely finished.
The house is not bank-bound.
This is not a distress sale and we ask that you only make serious inquiries.