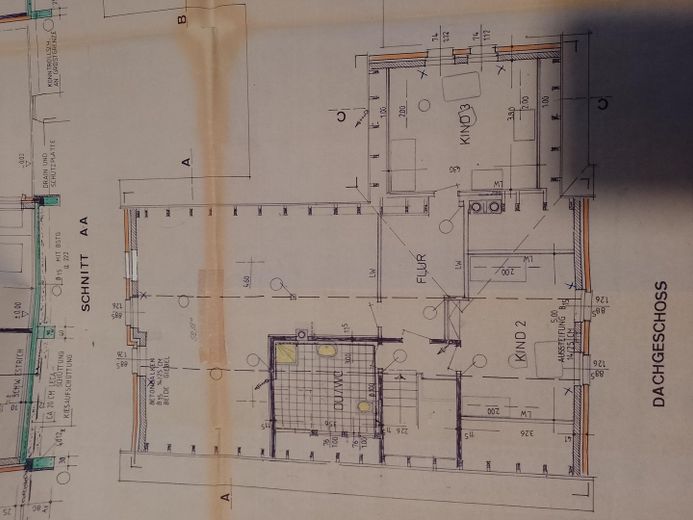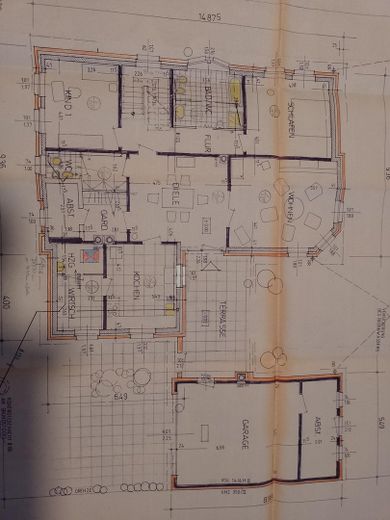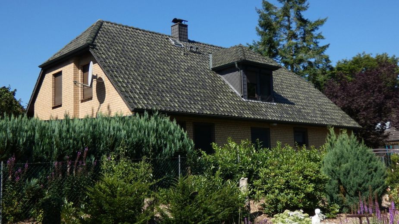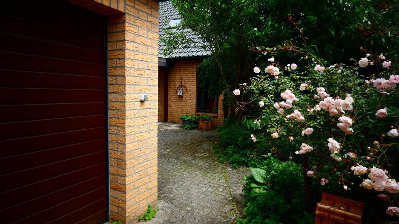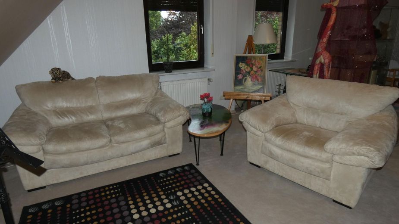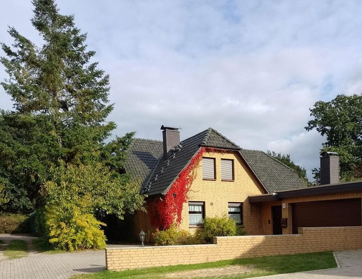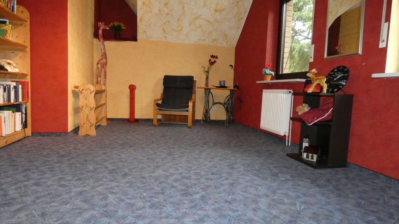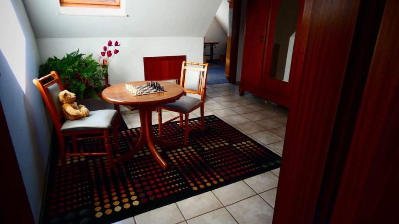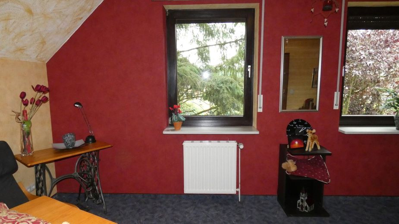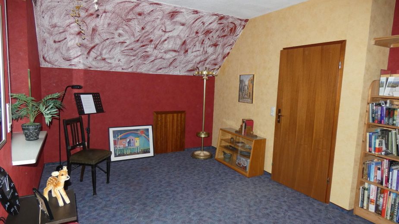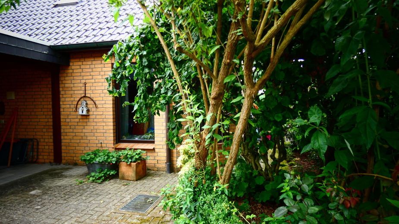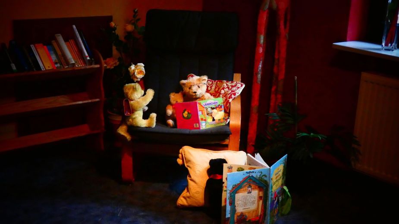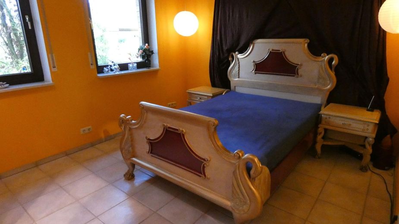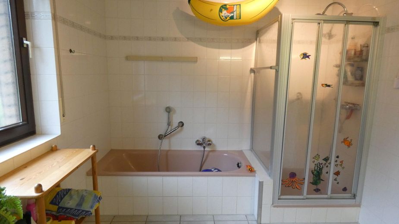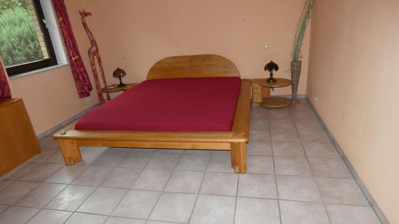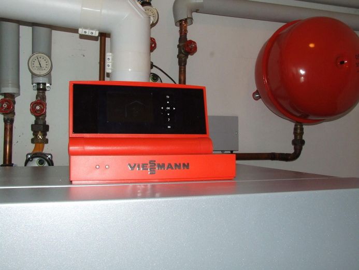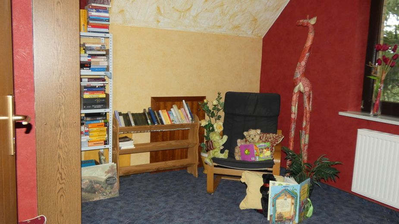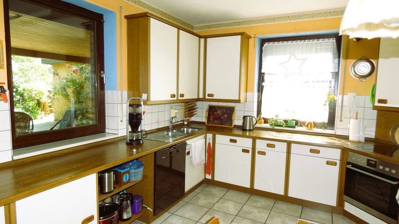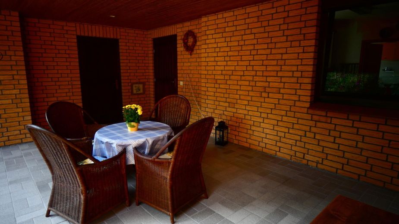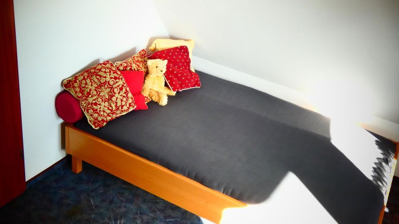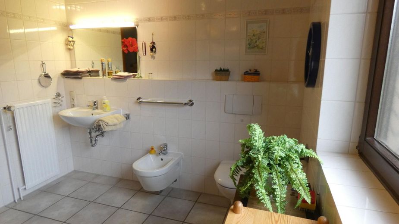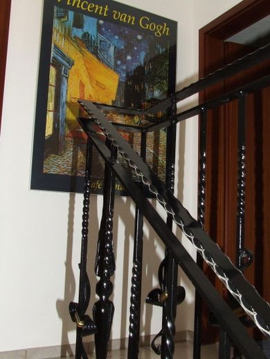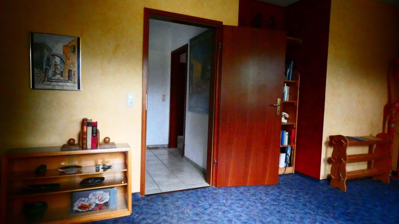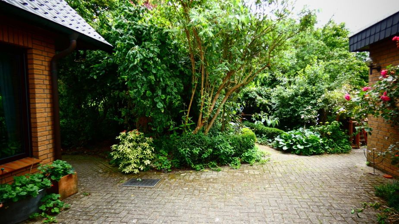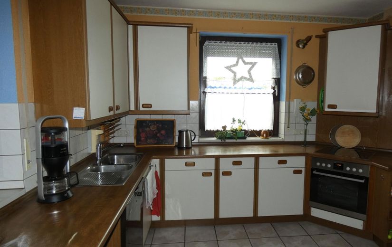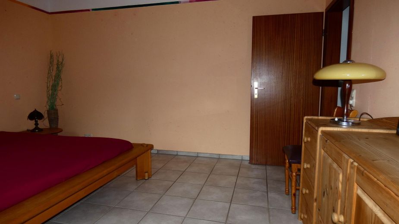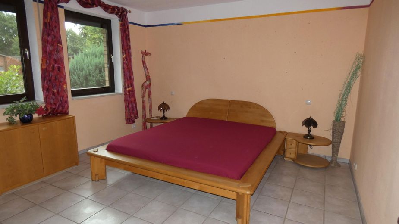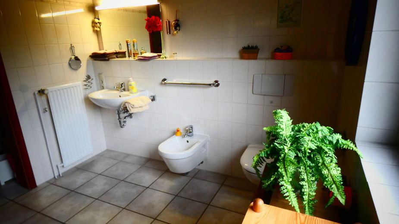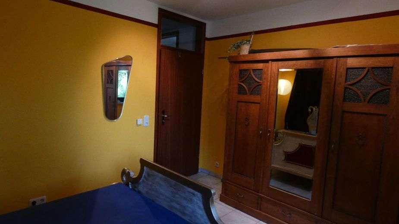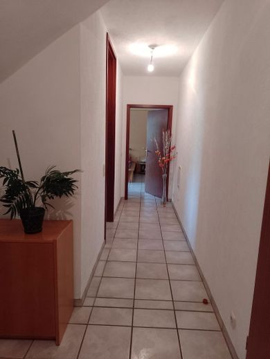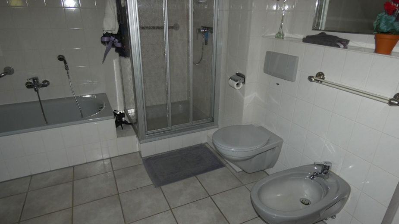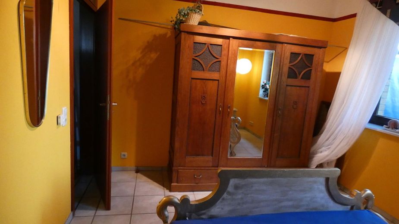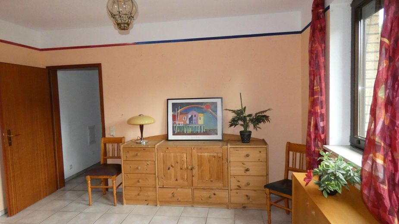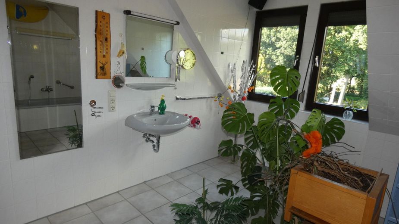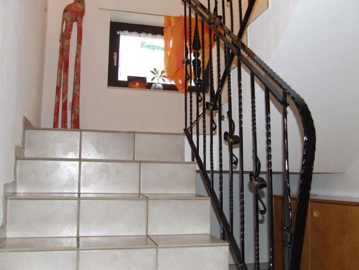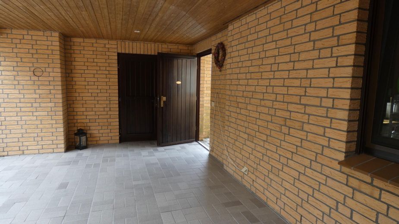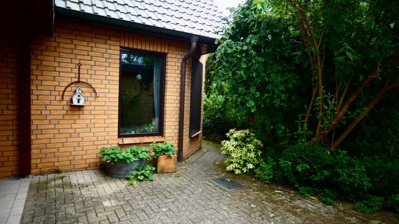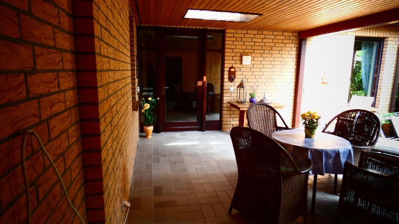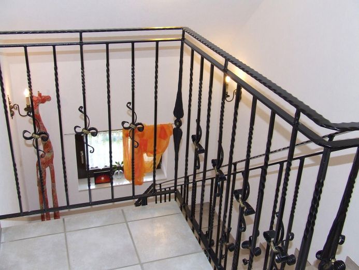About this dream house
Property Description
This spacious, high-quality detached house in Hemsen, about 5 km from Schneverdingen, offers a relaxed living atmosphere on approx. 220 m2, surrounded by a beautiful garden with lots of greenery. It is located in a cul-de-sac with very little traffic.
The 8.5 m x 5 m garage with pit is a dream for any amateur mechanic.
The roof of the covered terrace, which is laid with non-slip tiles (stoneware), has a built-in skylight. The terrace floor is made of concrete. It is possible to transform the terrace into a cozy conservatory by adding windows or sliding glass elements. As there is already a separate chimney for a connection with a stove, you could have a stove connected and use the terrace as a conservatory. But even without it, you can sit outside all year round, dry and sheltered from the wind, watching the birds and nature, or simply relaxing.
There is a large paved driveway in front of the house, with the automatic garage door on the right and the front door on the left. The terrace can be accessed both through the inner door of the garage and through the front door. The rear front door in the terrace area then leads to the spacious entrance area (first floor), where the wood-burning stove is also located.
From here, doors lead into the living room, the kitchen, the checkroom in front of the guest WC, the room for electrics/storage space in front of the pantry, and the rear area, also separated by a door, in which there is a further hallway, two bedrooms and a full bathroom.
The rear door of the kitchen leads to the utility room, then on to the boiler room.
The second hallway on the first floor at the rear leads to the upper floor via a wide staircase with landing, window and gallery. There is a large room on the right-hand side, which is currently used as a library/reading room. Here you can enjoy the ambience and the view of the backyard and relax. The middle door from the staircase gallery leads into another hallway with a skylight, where you can easily set up cupboards and a small seating area or similar. This hallway leads to the spacious attic via a folding staircase.
There are three more doors in this hallway, the first leads to the second full bathroom, the second to the second living room and the third to another bedroom. All three rooms have two large windows each.
There is additional storage space under the respective sloping ceilings, accessible through smaller doors.
The first floor is tiled throughout (underfloor heating), as are the staircase, the hallway and the full bathroom on the upper floor. The three living/bedrooms on the upper floor are carpeted.
All window frames except for the two skylights are made of hardwood. ( Meranti)
Double glazing in all windows except the 3 new living room windows with triple glazing.
The approx. 1,208 m2 plot is fenced; on hot days you can find plenty of shade here due to the natural vegetation or simply close your eyes and relax. There is also a smaller terrace on the rear wall of the house with a view of the entire rear garden.
Due to the size and nature of this house, it would be possible to convert the upper floor into a rental or second home. Some connections for a kitchen on the upper floor are already in place.
Furnishing
Data
Purchase price € 441,000
Living and usable space - approx. 220 m²
Plot size - approx. 1,208 m²
Terrace between garage and house approx. 24m²
Garage approx. 50m²
Gross floor sizes :
GROUND FLOOR. 165 m²
UPPER FLOOR. 165 m²
Living and usable space:
First floor - approx. 165 m²
Upper floor - approx. 88 m²
Number of rooms - 6
Kitchen - 1
Number of bathrooms - 2 full bathrooms with tub and separate shower, tiled to ceiling height
Guest toilet - yes, with anteroom
Utility room - 1
Boiler room - 1
Checkroom - 1
Pantry - 1
Attic - yes
number of terraces - 2, covered
garage - 1, with pit
Equipment Barrier-free - ground floor. Yes, except shower tray
Garden - yes
Cellar - no
Fireplace - stove
parking spaces - 4
Available from - by arrangement
Condition
Year of construction 1993
Energy efficiency class C Final energy consumption 83.8 kWh/(m2a)
Energy certificate type Consumption certificate
Energy certificate valid until 31.07.2032
Year of construction according to energy certificate 1993
main energy source gas - new heating since 28.06.2024; therefore a new energy certificate will probably be even better than " C".
Energy certificate is available
Description of fixtures and fittings:
- Outdoor area:
Paved
Wall with lamp
garden
Rear garden entrance with gate
- Terrace entrance:
Thick concrete floor
Domed skylight
Connection for wood-burning stove
Non-slip tiles
3 light sources
1 socket
- Garage with pit:
Garage 8.5 m x 5 m with 4 light sources and 3 sockets
Pit 4 m x 1 m x 1.4 m, with ladder, 1 light source and 1 socket outlet
1 power socket (380 volt)
Window
Rear garage door
- Entrance hallway/ hall:
Wood-burning stove
3 interior doors with light window
4 light sources, including 1 wall light source
5 sockets
- Living room ground floor:
3 floor-to-ceiling windows, triple-glazed, renewed in 2018
Satellite TV
Wide door with glass side panels and light window
3 light sources, including 1 wall light source
12 sockets
- Kitchen:
Stove connection 3 x 16 A
2 windows
Built-in units and light window above the door
2 light sources
approx. 18 sockets
- Utility room.
Cupboards for storage
1 window
Sink
tumble dryer
Washing machine
Distribution for underfloor heating
Extra thick insulation panels in the washing machine area
Sockets fused with 16 A
1 light source
5 sockets
- Boiler room:
Low-temperature heating with separate water tank (160 L
stainless steel tank)
Water inlet/water meter
Separate meter for garden water
Gas inlet and gas meter
1 light source
2 sockets
- Electricity/storage room:
At the same time anteroom to the pantry (1 window), which is generously equipped with
shelves and offers space for two freezers
1 light source
1 power socket
- Checkroom:
1 light source
1 socket outlet
- Guest WC:
Located behind the checkroom
2 light sources
2 sockets
- Rear hallway ground floor:
2 light sources
6 sockets
- Stairwell:
1 light source
2 sockets
- Upper landing/ gallery:
1 light source
3 sockets
* The upper floor is also generously equipped with light sources and sockets.
Other
Please understand that we, as the seller of this property, have disclosed our assets to you as a prospective buyer of this property and can therefore only show you our house if we have your full contact details (surname, first name, postal address, telephone*, e-mail address) in writing in advance.
All information in this exposé has been noted carefully and as completely as possible. Nevertheless, the existence of errors cannot be ruled out. The information in this exposé is therefore provided without any guarantee on our part.
If we have aroused your interest in this property, please contact us by e-mail at miersch@ewe.net or landline 05193 4762.
Location
Location description
The house is located in Hemsen, a small district of the climatic health resort of Schneverdingen, about 5 km away. Right next to Hemsen there is a nature reserve with two small lakes where you can go ice skating in winter if it gets cold enough. A little further away, in the direction of Schneverdingen, you can hike through the famous Pietzmoor, another idyll for nature lovers and people looking for relaxation.
Schneverdingen is located in the middle of the Lüneburg Heath between Soltau in the south, Rotenburg (Wümme) in the west and Buchholz in der Nordheide in the north. The Lüneburg Heath Nature Park begins to the east of Schneverdingen. Schneverdingen has around 20,000 inhabitants. The town belongs to the district of "Heidekreis" and is located in Lower Saxony. Schneverdingen is traditionally oriented towards Hamburg. Many working people commute to Hamburg every day. Schneverdingen is also sometimes referred to as the southernmost tip of the "Hamburg bacon belt". This affiliation is also supported by the fact that the train station in Schneverdingen has now been connected to the HVV (Hamburg Transport Association). Schneverdingen has an exit on the federal highway 7, which is located on the federal highway 3. It is approx. 70 km to Hamburg, approx. 80 km to Bremen and approx. 100 km to Hanover. There is an outdoor pool, an indoor pool, a large playground at Südpark and several leisure and animal parks nearby. The municipal sauna area "Heidjers Wohl" is particularly recommended. Kindergartens, sports clubs and all schools are available in the town. Schneverdingen also has good shopping facilities, an active cultural association, general practitioners and specialists as well as pharmacies, ice cream parlors and restaurants.
