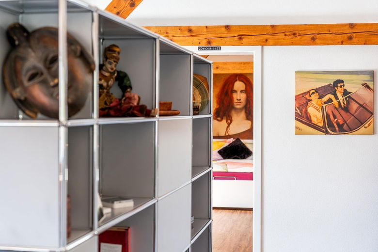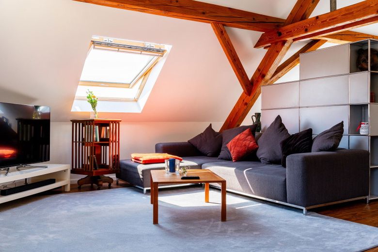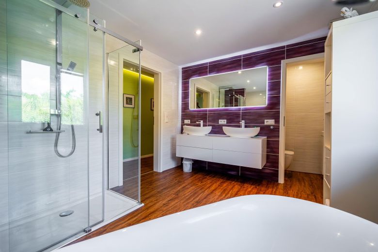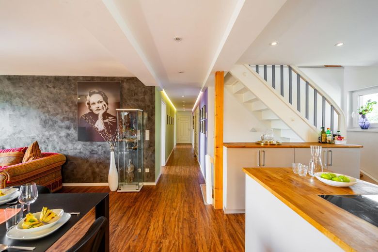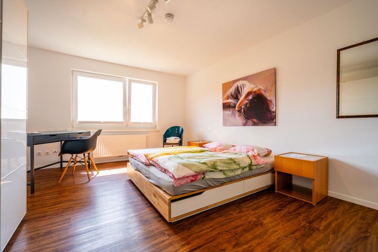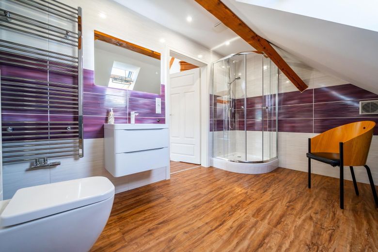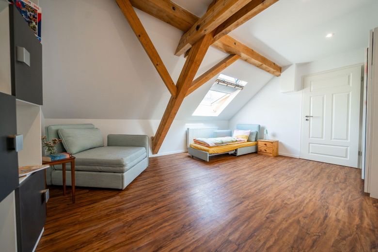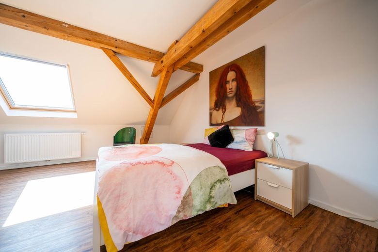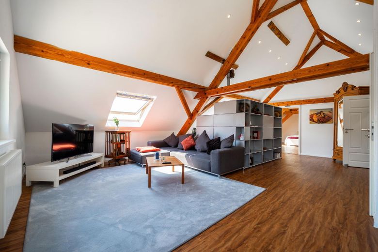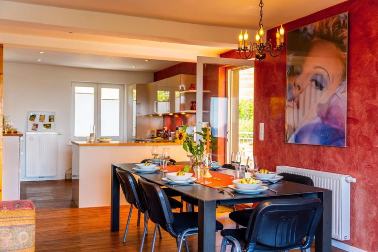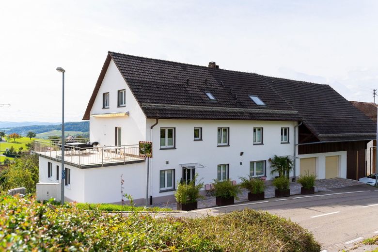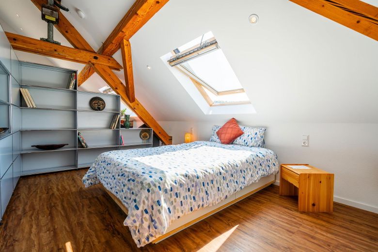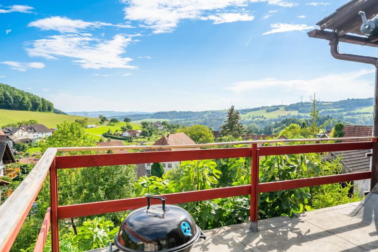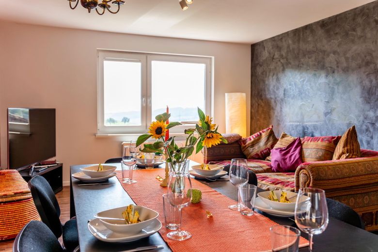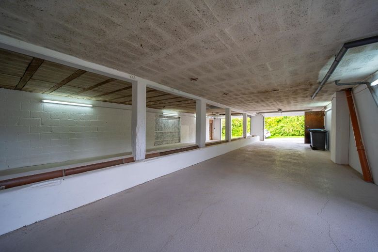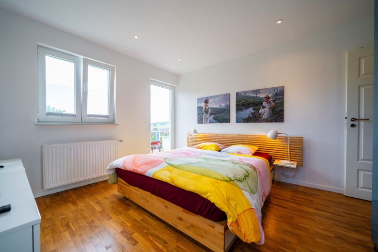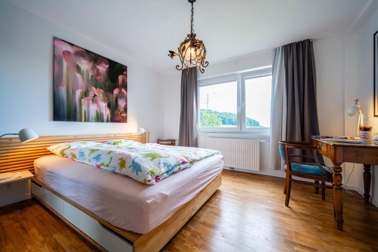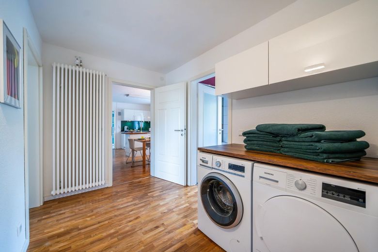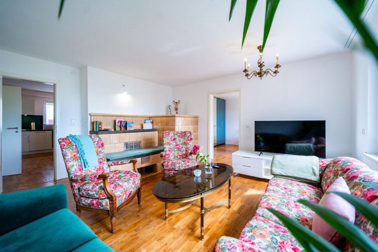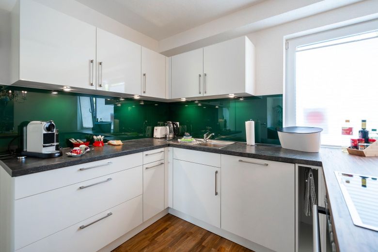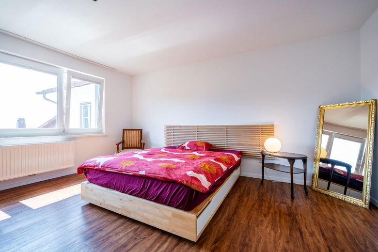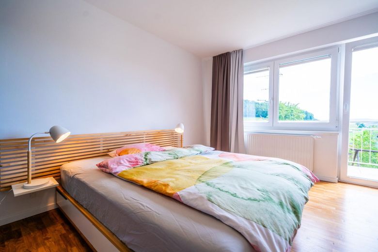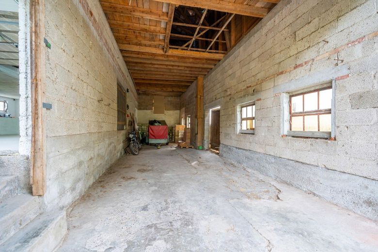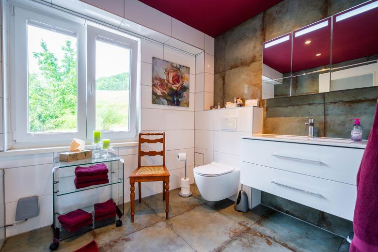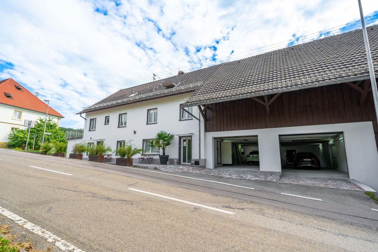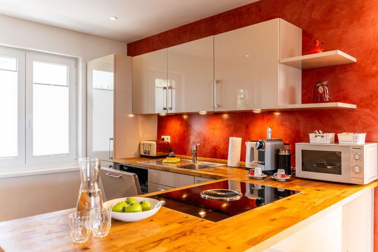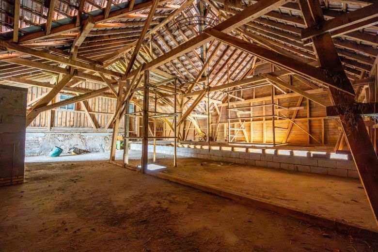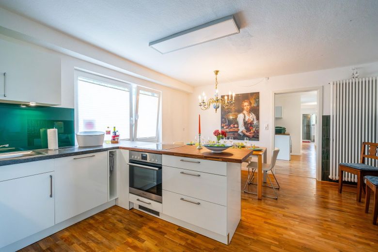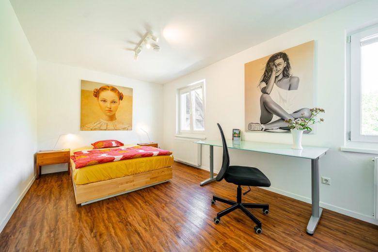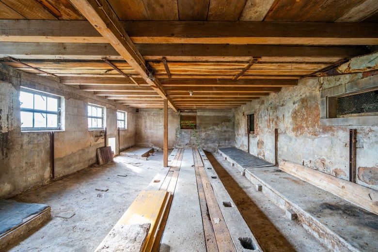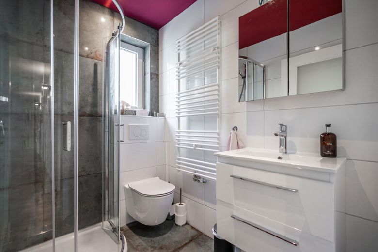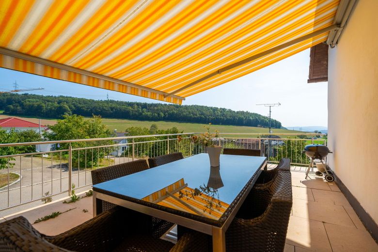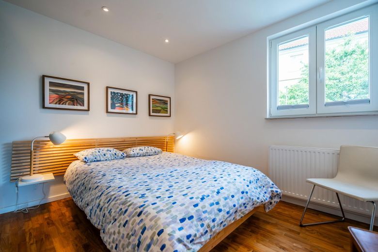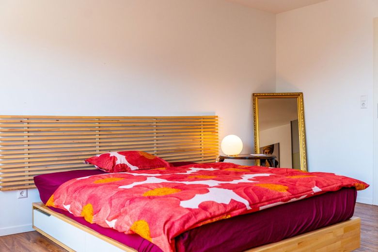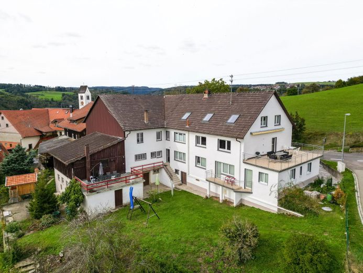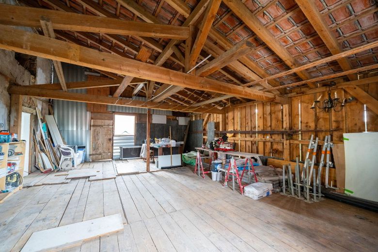About this dream house
Property Description
Nestled in the picturesque landscape of the Black Forest, this exceptional semi-detached house in Aichen, near Waldshut-Tiengen, offers a rare combination of rural idyll and modern comfort.
Set on a spacious plot of over 1,410 m², the house is enthroned in a quiet location and impresses with its fantastic views over the surrounding meadows and forests - a true retreat for nature lovers and those seeking peace and quiet.
Built in 1960, the property was extensively renovated in 2024 and today skillfully combines the charm of past decades with contemporary modern living quality that leaves nothing to be desired. The property not only offers 351 m² of living space on three levels, but also numerous benefits that ensure a high quality of life: from triple-glazed windows and an energy-efficient heat pump to generate hot water in the upper floor apartment to electrically operated garage doors - every detail has been thought of here. The house is reliably heated with gas.
This property also offers top-class space. In addition to the already generous living space, there are numerous basement areas, which are complemented by a huge former stable area. This opens up enormous potential for individual expansion plans on an impressive area of up to 400 square meters. Whether a studio, hobby room or additional living space - here you can give free rein to your creativity and realize your visions. The ensemble is rounded off by a spacious garden as well as nine garages and three outdoor parking spaces.
Whether as a multi-generational home or for spacious living with family and friends - this property in Aichen is a unique opportunity to experience rural charm and modern luxury in perfect harmony.
This property is also suitable for a family with the skills to extend the additional areas themselves and use the extra living space, rent it out or sell it for a profit.
Furnishing
The two-family house in Aichen impresses with its comprehensive furnishings and well thought-out room layout, which perfectly combines comfort and functionality. A total of 351 m² of living space is spread over three floors, making the house a real gem for discerning residents.
The first floor apartment is barrier-free and offers 133 m² of living space with four bright bedrooms, two stylishly designed bathrooms and a spacious kitchen that leaves nothing to be desired. The highlight of the apartment is the spacious living room, which impresses with a large glass front and offers a picturesque view of the extensive garden. The integrated tiled stove ensures cozy evenings and an inviting atmosphere.
On the upper floor and attic, there is another living unit covering 208 m², which also impresses with its generous room layout. With six bedrooms, two modern bathrooms and an open-plan kitchen/living room, this unit is ideal for larger families or for residents who appreciate plenty of space and privacy. The spacious terrace also offers plenty of room for socializing outdoors.
The entire house was extensively renovated in 2024 and features modern amenities such as triple-glazed windows, an energy-efficient heat pump to generate hot water and electrically operated garage doors. The spacious basement area and the large barn with around 400 m² offer additional potential for individual expansion plans. A total of nine garage spaces and two outdoor parking spaces are available, which rounds off the offer perfectly.
This property is not only a place of well-being, but also offers a wide range of possibilities for personal design and expansion.
Location
Location description
Aichen, a picturesque village near Waldshut-Tiengen, offers rural tranquillity and good connections to the surrounding towns. Nestled in the picturesque landscape of the Black Forest, Aichen is the perfect retreat for nature lovers and those seeking relaxation who do not want to miss out on urban amenities. Its proximity to Waldshut-Tiengen and good transport links make it ideal for commuters.
In the village and the surrounding area there are all important facilities, from shopping facilities to schools and kindergartens, which are within easy reach. Leisure facilities such as hiking trails, cycle routes and sports facilities invite you to enjoy outdoor activities, while swimming pools and other leisure facilities offer plenty of variety, especially for families.
Aichen not only impresses with its idyllic location and fantastic views of nature, but also with its lively village community. The high quality of life, combined with the warm atmosphere, makes Aichen a place where people like to stay and feel at home.
