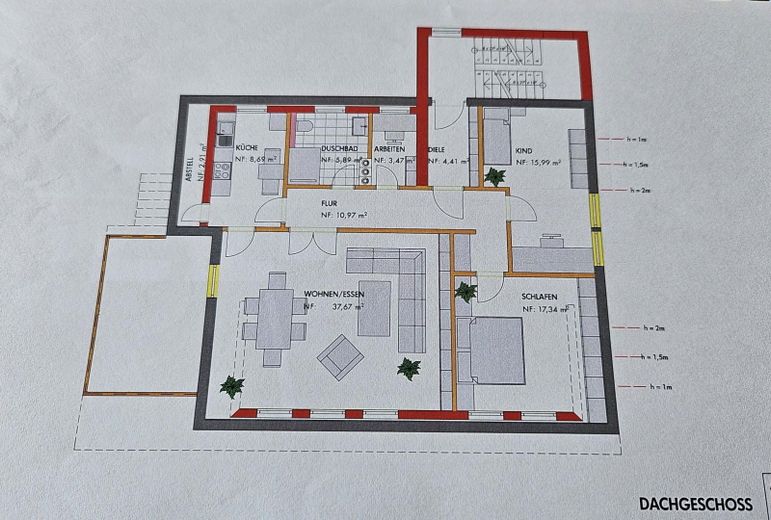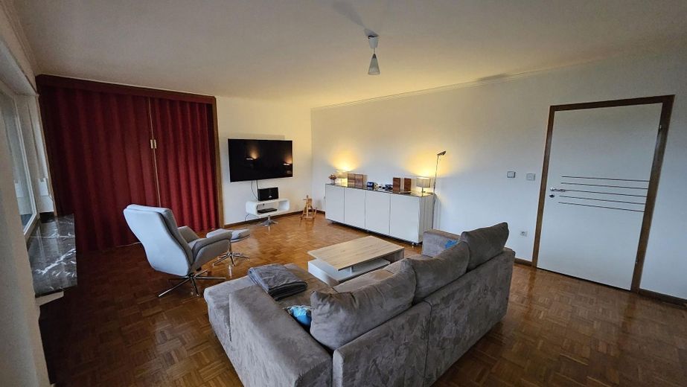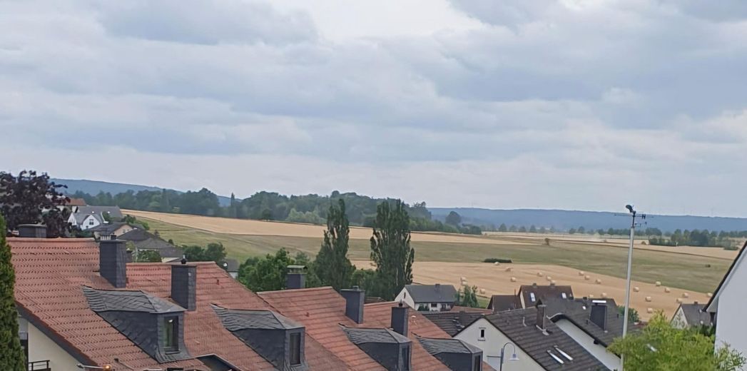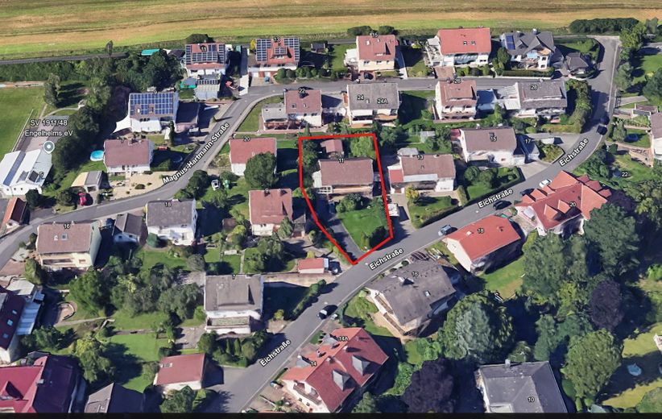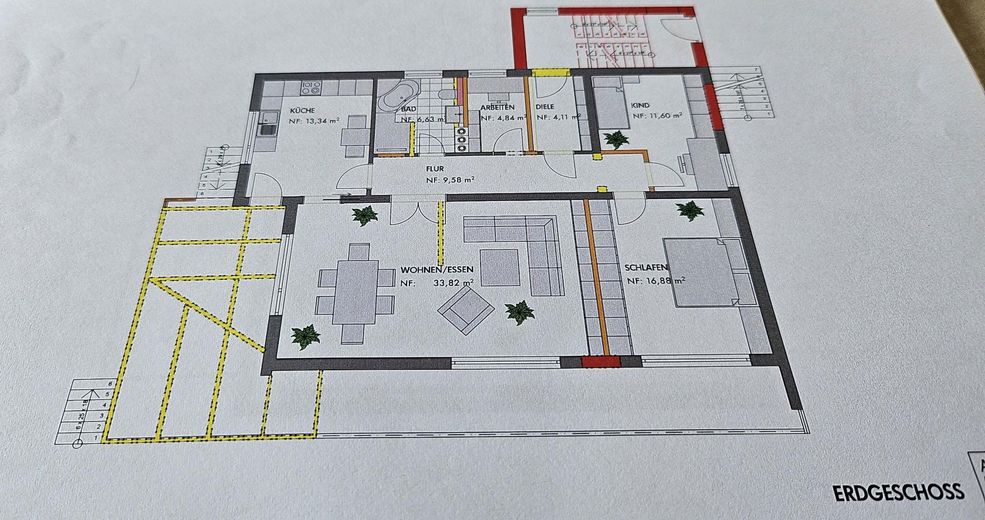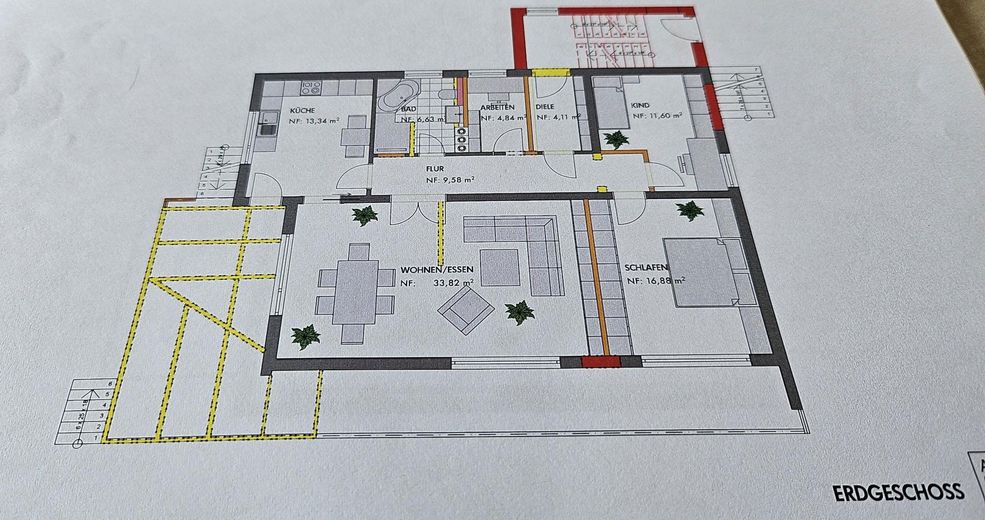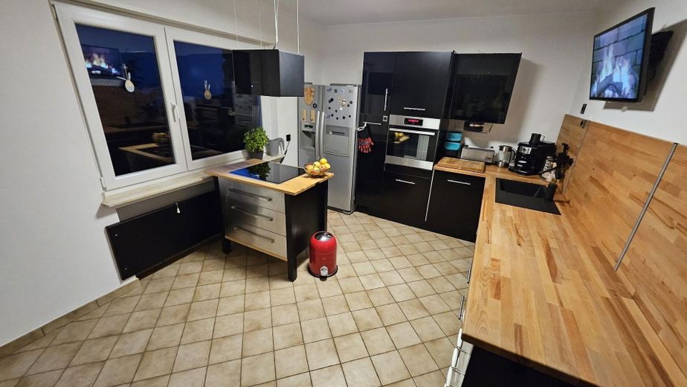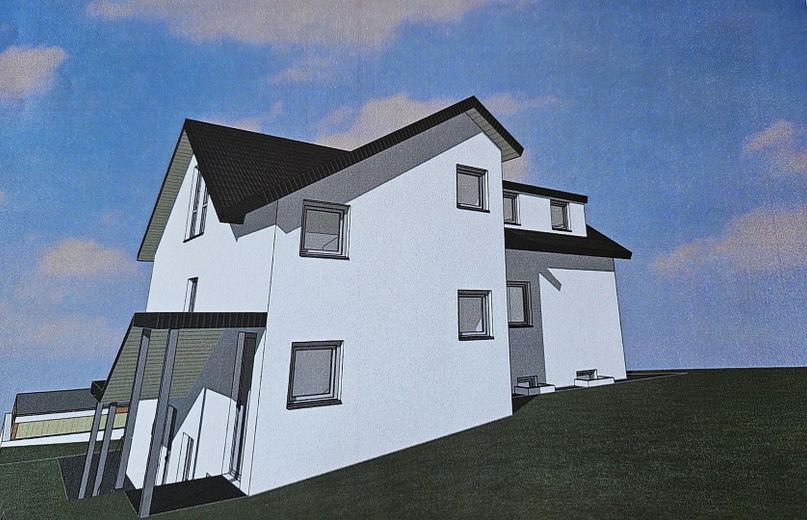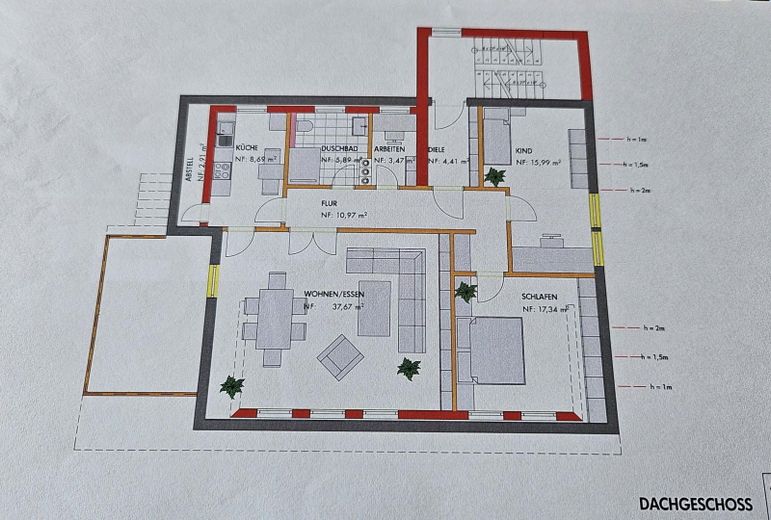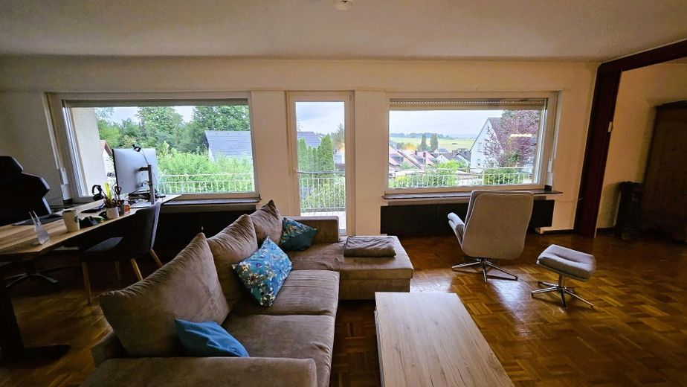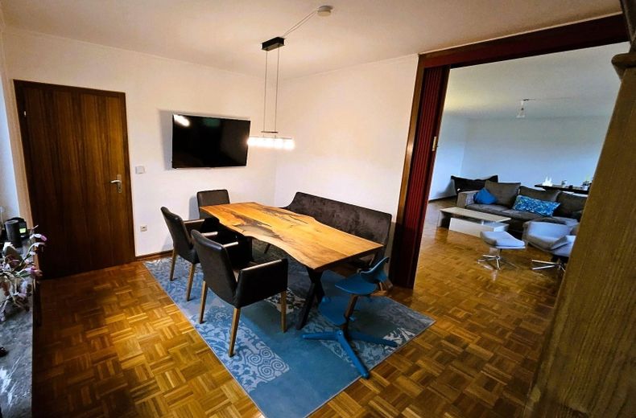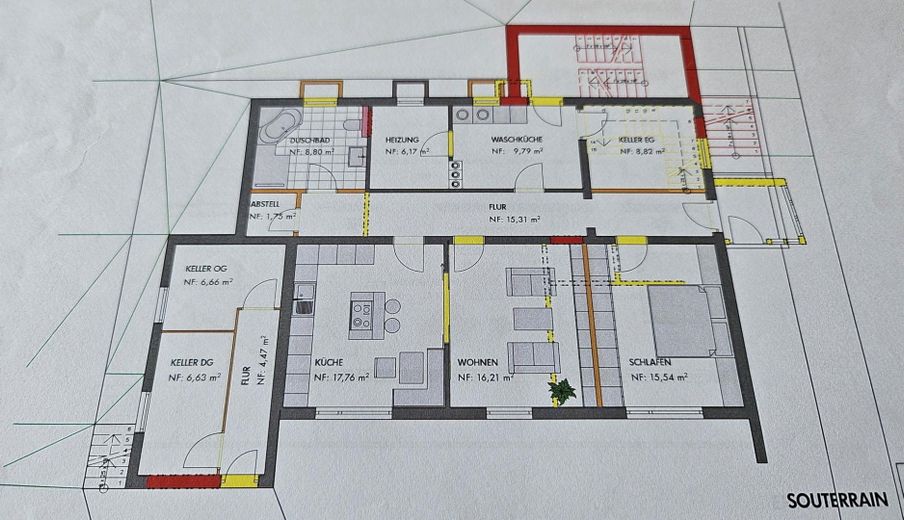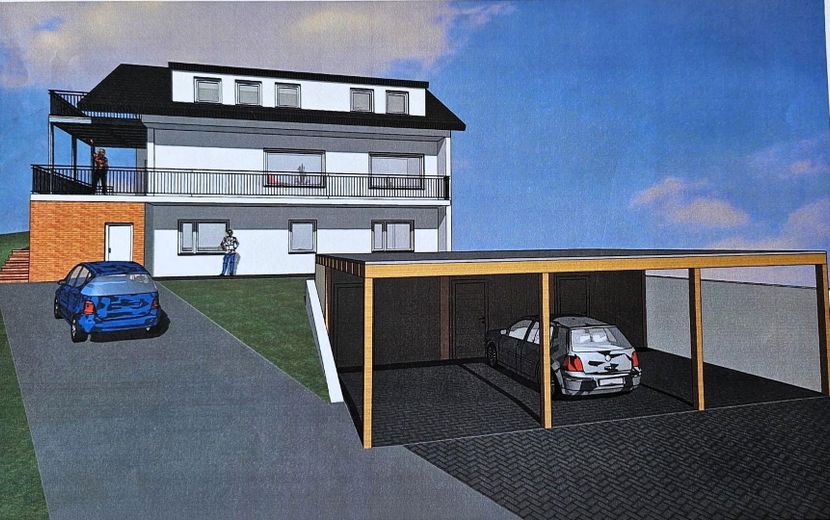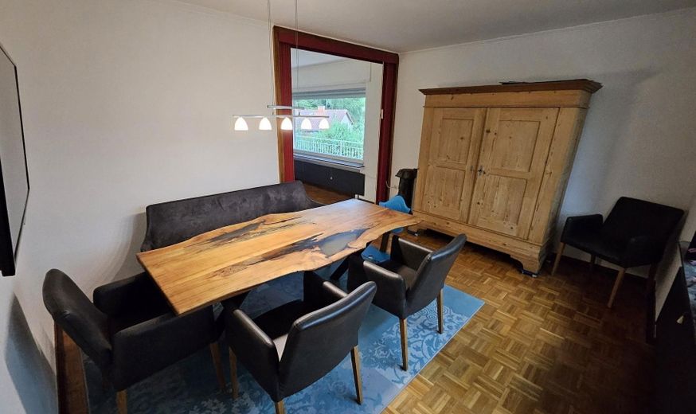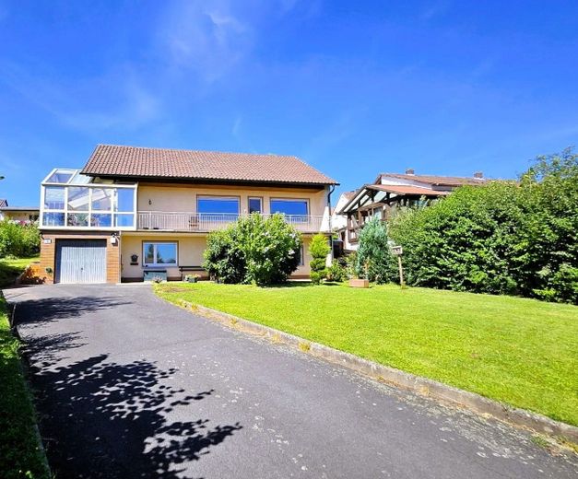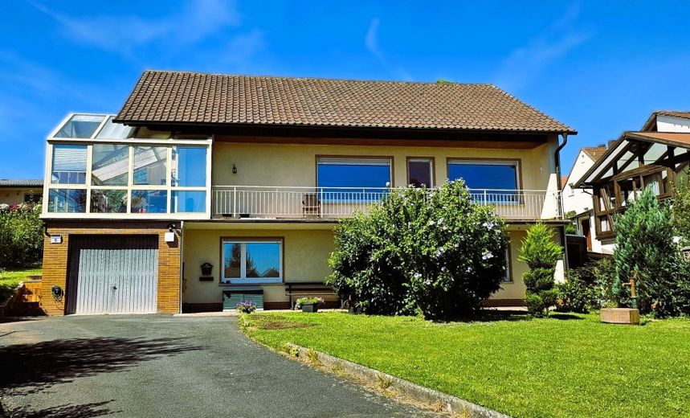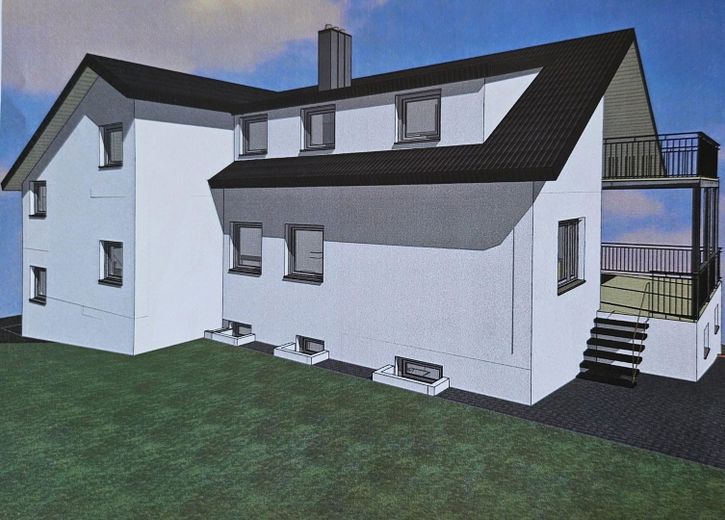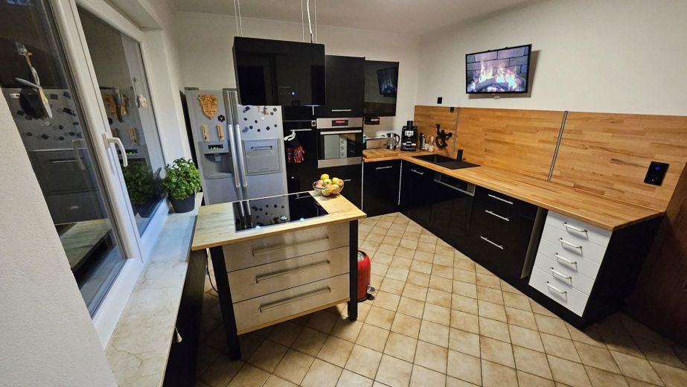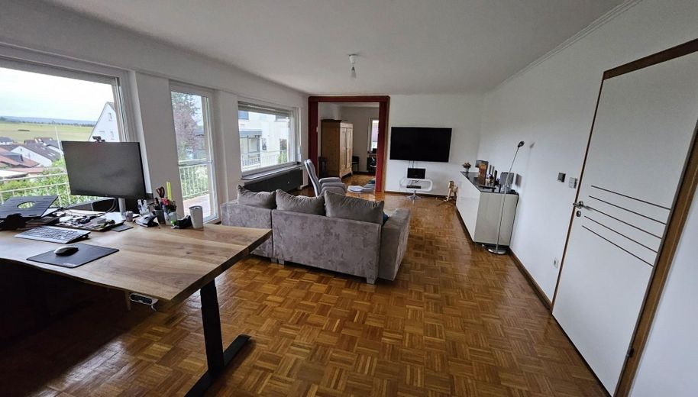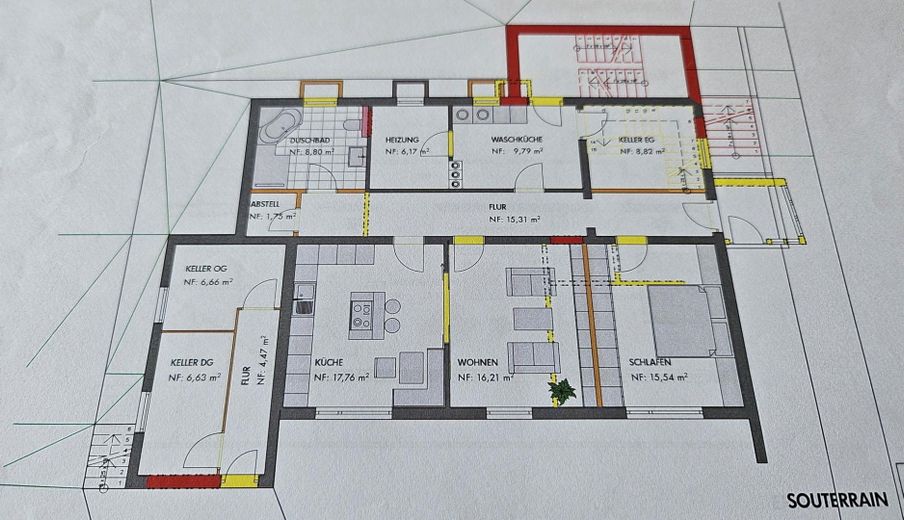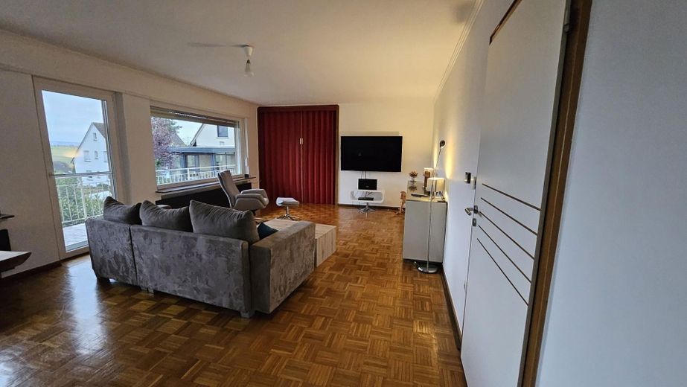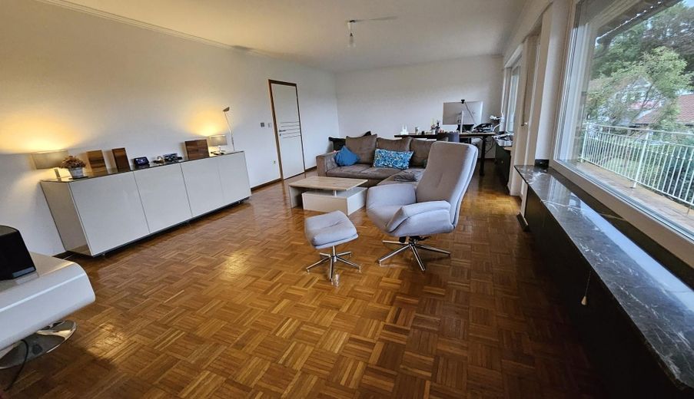About this dream house
Property Description
This beautiful, solid, single-family house built in 1967 as a three-storey property with first floor, upper floor and spacious, fully insulated attic is now for sale.
The property currently consists of 6 individually usable rooms and two bathrooms, of which the bathroom on the first floor was recently renovated in 2024 and equipped with a large, spacious rain shower and shower/WC.
All windows were replaced with plastic windows with triple thermal insulation glazing in 2015 as part of the energy-efficient refurbishment.
An extremely spacious heated conservatory, with various windows that can be opened (also great for use as an outdoor kitchen) with south/west orientation, access to the living/dining kitchen and exit to the garden, including the surrounding balcony, allows for flexible use.
From the spacious, light-flooded living/dining room, which can also be separated with a slatted wall, there is also access to the conservatory via the surrounding balcony.
On the first floor there is a laundry room with a drainage system ideal for your washing machine and tumble dryer and storage facilities for chilled/frozen goods as well as the adjoining boiler room for drying laundry, for example.
The garage with direct access to the living area is fully tiled and equipped with mains water and power supply, and can be used flexibly as a car/car garage or as a workshop/hobby room.
In the garden on the north side there is a garden house with a small terrace and storage room, which has been converted into a lounge/party room and is ideal for relaxing all year round, especially in the winter months. The adjacent garden area, which is fenced in with kerbs, also offers space to set up a pool or a vegetable garden.
On the south side in the front garden of the property there are 2 central parking spaces that can be accessed from the street, as well as a further spacious garden/lawn area.
There is the option to erect/build a further garage and also a carport.
There is plenty of space for gardening, playing or sunbathing on the 875 square meters of land belonging to the property.
The property can be lived in/occupied immediately without any mandatory renovation work.
Another top option is an architect-designed conversion of the entire property with the associated conversion of the attic, which is almost 80 square meters in size and already thermally insulated, to create additional living space.
This offers you a house with plenty of development potential in an absolutely beautiful and central location.
A property for the whole family that gives you plenty of scope for your own personal living ideas and preferences.
Furnishing
Room layout with furnishings
Basement
- Bathroom newly renovated/constructed in 2024
with large spacious rain shower, shower/WC and
full-surface underfloor heating Smart adjustable,
tiled with Marazzi
- 3 bedrooms/living/children's rooms can be used individually
Laminate flooring
- Laundry room with drainage system for e.g.
washing machine and tumble dryer and
Storage facility for refrigerated/frozen goods
- Boiler room (can also be used as drying room)
with Viessmann central heating oil condensing boiler
- Heating oil storage room with 7000 l tanks
- Hallway staircase/main entrance
marble
First floor
- Living room with access to the balcony and
conservatory (panorama window)
Real wood parquet flooring
- Dining room with adjoining conservatory/kitchen
Real wood parquet flooring
- Kitchen with access to conservatory and
garden/outdoor area
- Pantry/storage room
- Office/guest/bedroom
Laminate flooring
- Bathroom with shower/bathtub and bidet
- Heated conservatory, tiled, with various opening windows
opening windows with blinds/visual protection
(can also be used as an outdoor kitchen)
with south/west orientation, access to the
living/dining kitchen and exit to the garden, including
surrounding balcony
Top floor
-Fully insulated/ fully convertible
Fiber optic connection already possible in 2024
Other
The seller reserves the right to deviate from the process described.
No rights can be derived from this.
Estate agent inquiries are expressly not welcome.
All information has been provided to the best of our knowledge, but deviations are possible.
Private sale no commission!
We look forward to you and your interest
The Leinweber-Vogt family
Estate agent inquiries unwanted! According to § 7 UWG, unsolicited contact by estate agents without the express consent of the recipient is prohibited!
Location
Location description
The property is located on the edge of the field in the center of Engelhelms in an exposed elevated position with an unobstructed panoramic view of Schloss Fasanerie with a great recreational factor right on the doorstep. Bicycle and hiking trails are directly adjacent.
The municipality of Künzell lies to the east of Fulda.
It is home to around 17,200 inhabitants and borders on the beautiful baroque town of Fulda.
The extremely popular and beautiful, warm community of Engelhelms with its approximately 1950 inhabitants is nestled in a valley of the Florenberg and Gehrenberg mountains and not far from Hesse's most beautiful baroque palace, Schloss Fasanerie.
The public bus line can be reached on foot downhill in 2 minutes.
Facilities for daily needs such as doctors, pharmacies, physiotherapy, post office, Becker and banks are within walking distance. A kindergarten is located directly in the village.
In Künzell/Engelhelms, you can enjoy living close to the village and can visit a wide range of leisure facilities, festivals and events without obligation. In Fulda, approx. 5 km away, you will also find a variety of shopping and nightlife options and a wide range of cultural activities. Several museums, other recreational and sports facilities, good leisure and winter sports facilities are also within easy reach.
