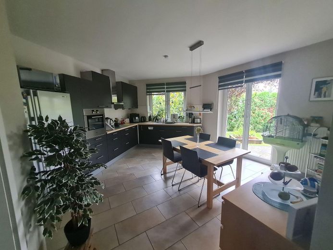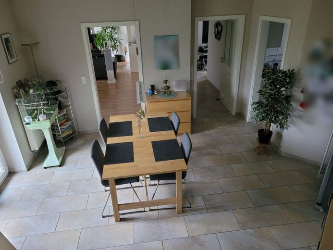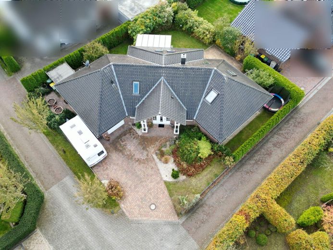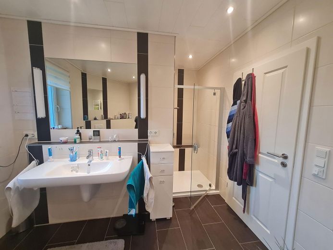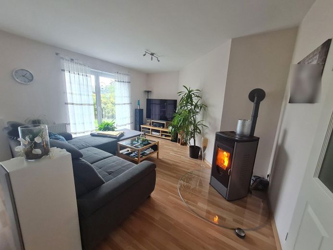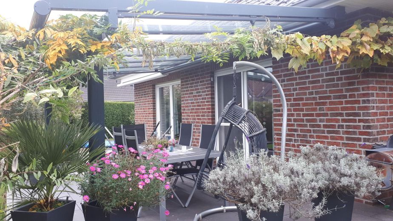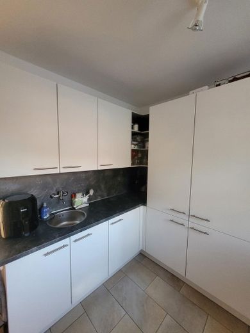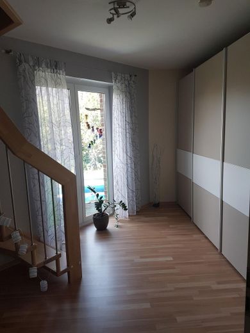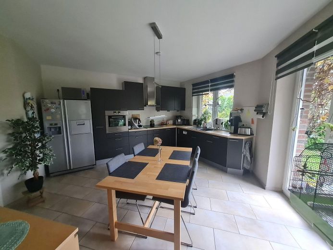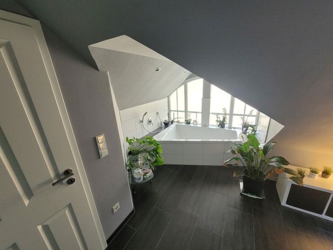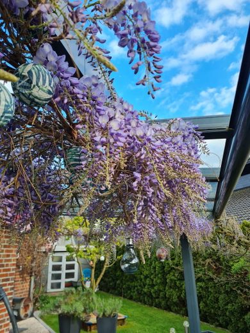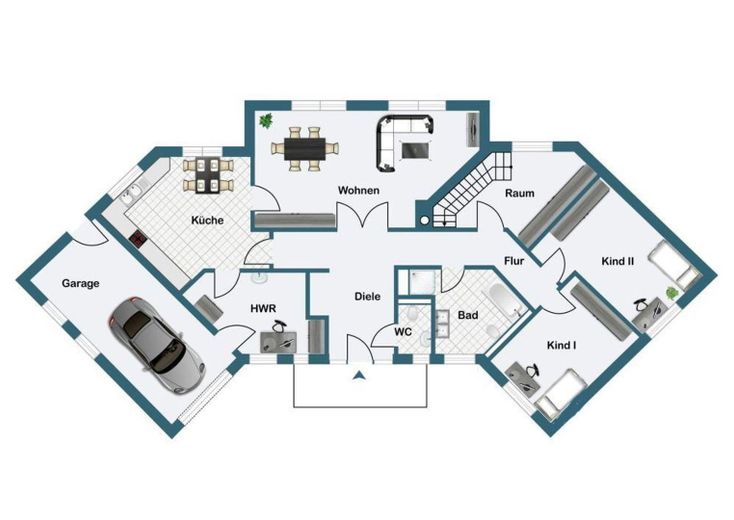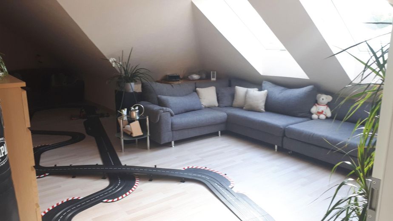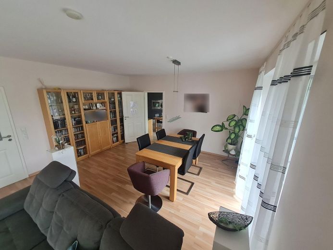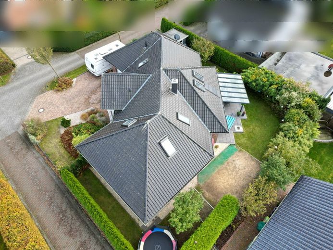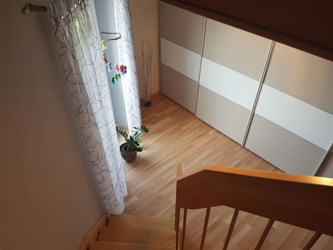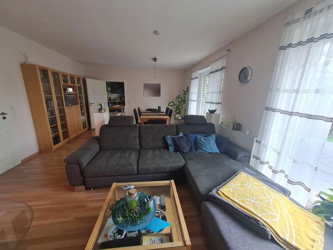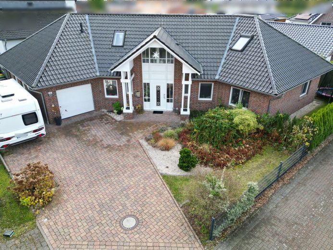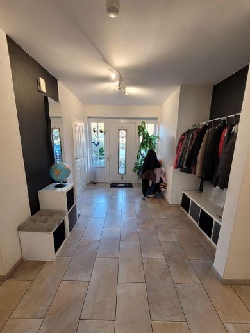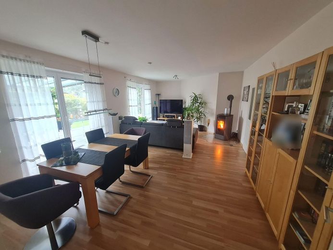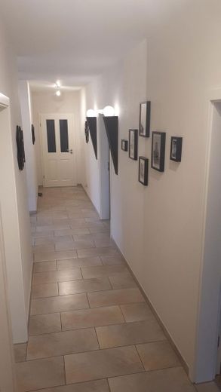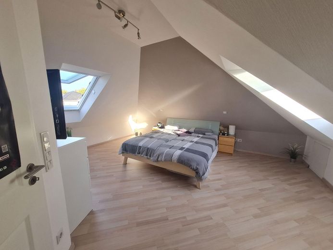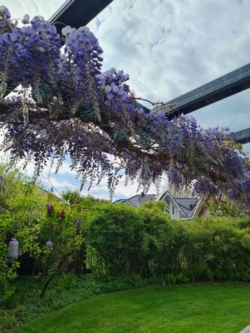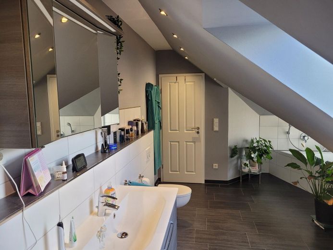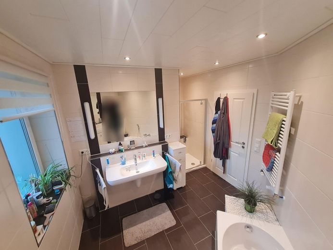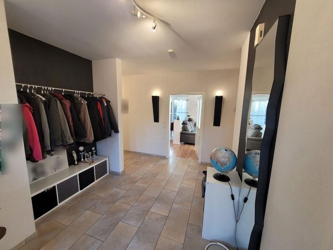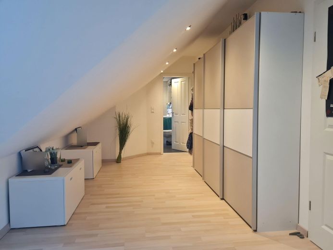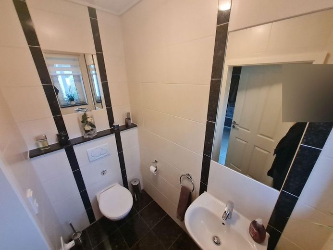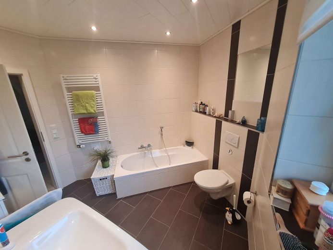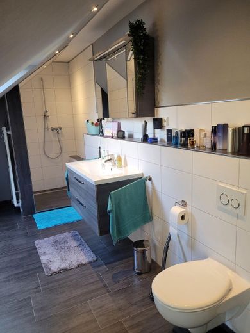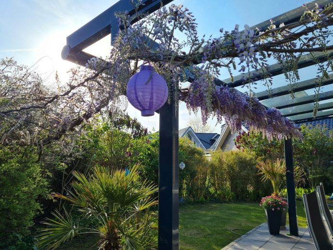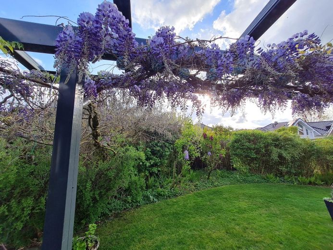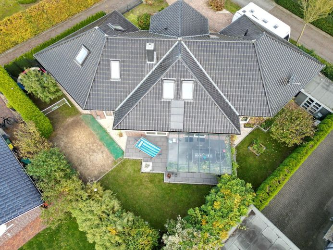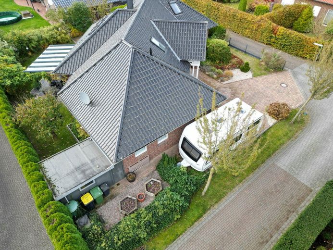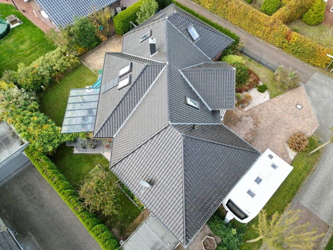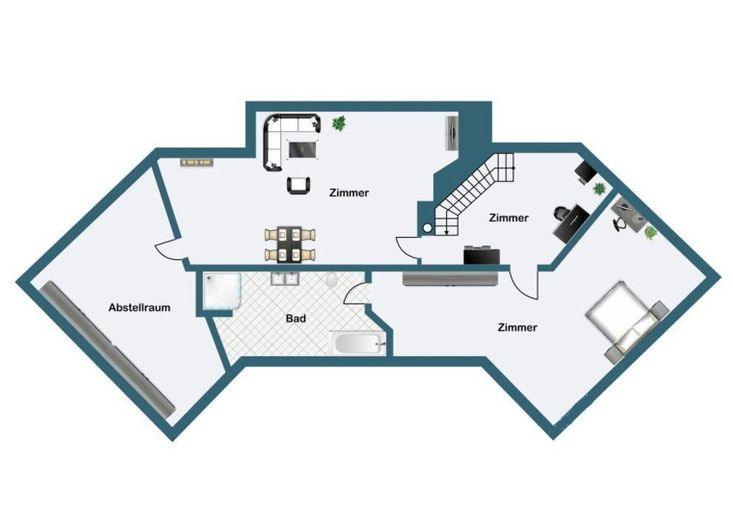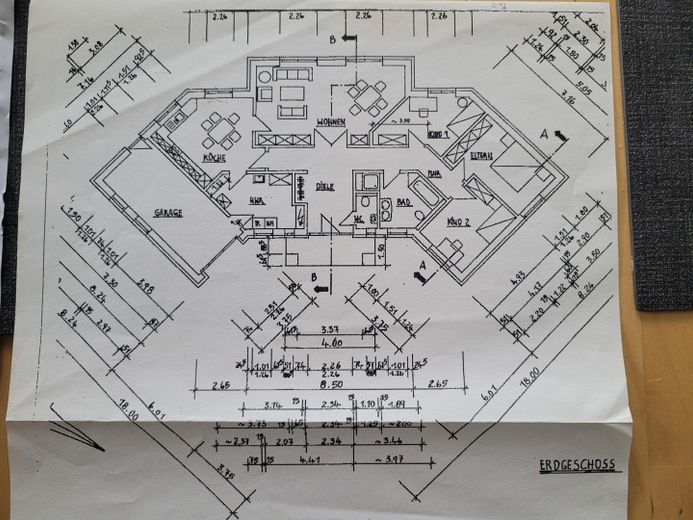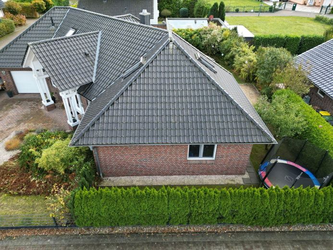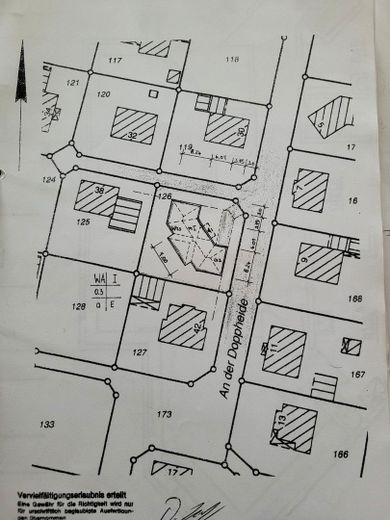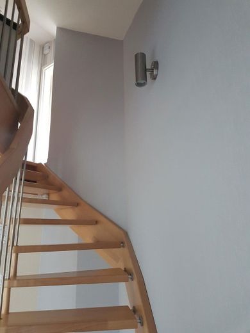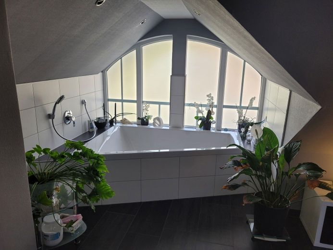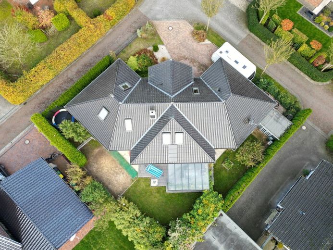About this dream house
Property Description
The house impresses with high-quality, technical equipment and a visually very appealing architecture built in a residential area in a prime location, with a grown neighborhood and proximity to a private lake.
The bungalow is in immaculate condition, with a tastefully converted attic (completed in 2018).
The property was built in 2008 on a plot of approx. 638 m² in a very good location in Wildeshausen.
The detached house has at least 200 m² of living space spread over two very well-divided floors. The living space on the ground floor is approx. 142 m², which was completely built over on the upper floor in 2018.
The impressive entrance to the house leads you to the spacious entrance area of the house, where the guest WC is located and the spacious hallway begins.
The path straight ahead leads you into the spacious living/dining area with a warming, very efficient pellet stove.
Via the dining area or via the hallway to the left, you enter the kitchen with high-quality built-in appliances from Bauknecht and Bosch.
Adjacent to the kitchen is a spacious utility room/HWR, which leads to the garage integrated into the house. The utility room has large built-in cupboards with plenty of storage space; these were only installed by a specialist company in 2023.
The hallway to the right leads to the 1st bathroom with shower and bathtub, the 2 children's rooms and the staircase. The latter was originally a children's room and was converted into a stairwell as part of the loft conversion. In the process, the original master bedroom was also converted into a spacious children's room.
Upstairs, the spacious master bedroom with its own bathroom (en suite) including a large walk-in shower and cozy 2-person bathtub is now ready for relaxation.
A small office (fiber optic connection) above the stairwell and a large, bright sports room (guest room) have also been created on the upper floor.
It is also possible to access the storage room above the garage via the guest room.
Furnishings
Almost all windows (plastic, triple-glazed), both on the ground floor and first floor, are fitted with electric blinds.
The kitchen, the utility room, the hallway and the bathrooms are tiled and, with the exception of the kitchen and the utility room, have underfloor heating.
Thanks to the KW60 standard and the existing pellet stove, the bungalow is extremely energy-efficient.
The terrace has a glass terrace roof with an (electric) awning underneath, as well as another electric awning to shade the entire area in summer.
The garden and front garden have been laid out with great attention to detail and are a delight in summer thanks to their splendid colors.
Due to the location of the house and the planting in the garden, it is not visible in summer and thus guarantees the desired privacy.
A frost-proof deep well with a powerful water pump is available for irrigation.
TV reception is guaranteed via a SAT system.
Parking spaces: 1 garage, 2-3 parking spaces, permission for a 2nd driveway for an optional carport is available.
Furnishing
The equipment at a glance
- Timber frame construction, clinker brick
- KFW 60 standard energy efficiency class A
- Partly underfloor heating/underfloor heating
- Pellet stove
- Fitted kitchen with high-quality built-in appliances
- 2 bathrooms + guest WC
- Kitchenette with sink in HWR
- Fiber optic connection
- SAT system
- Deep well for watering the garden
- Garage integrated into the house
- 2-3 parking spaces in front of the house
- Plot not visible
If we have aroused your interest, we would be delighted to hear from you.
Location
Location description
Wildeshausen is the county town of the district of Oldenburg and a medium-sized center of the region. The nearest major cities are Oldenburg to the north (approx. 30 km), Bremen to the north-east (approx. 30 km) and Osnabrück to the south (approx. 70 km).
Wildeshausen is located in the Bremen/Oldenburg metropolitan region. Wildeshausen is located directly on the federal highway 1 and the cities of Bremen, Osnabrück and Oldenburg are within easy reach. There are also regular transport connections with the Nordwestbahn to Bremen and Osnabrück.
Wildeshausen offers a wide range of shopping facilities and cultural attractions.
