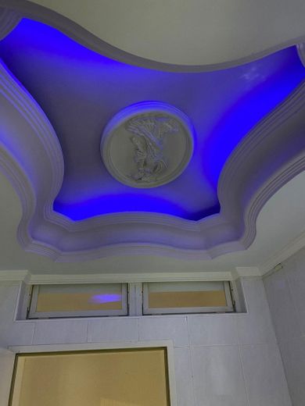
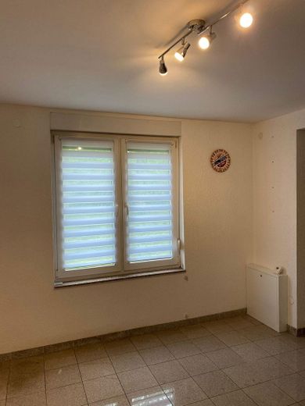
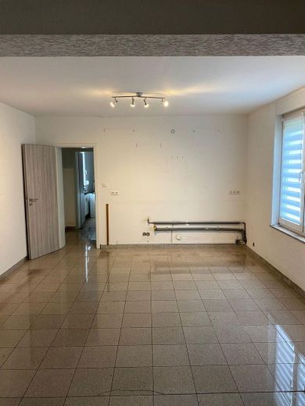
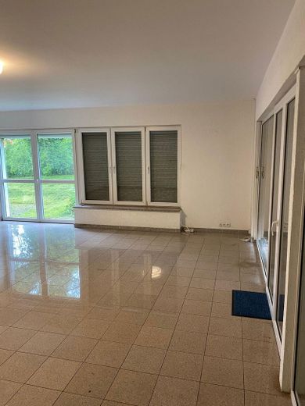
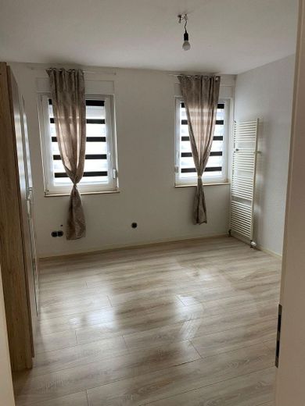
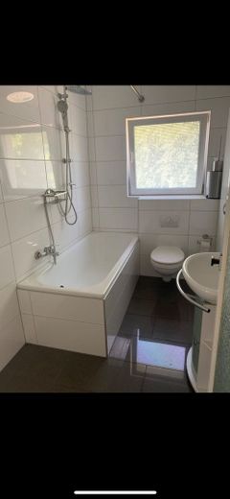
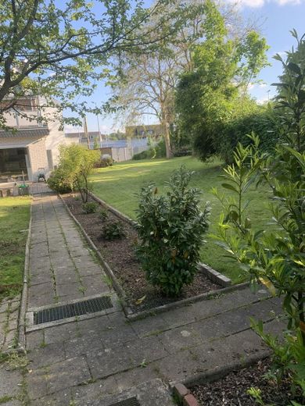
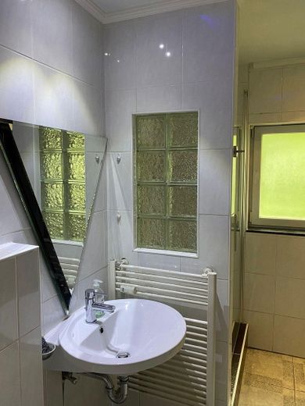
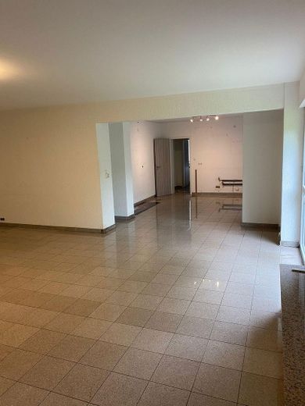
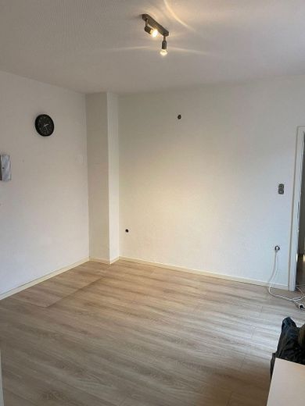
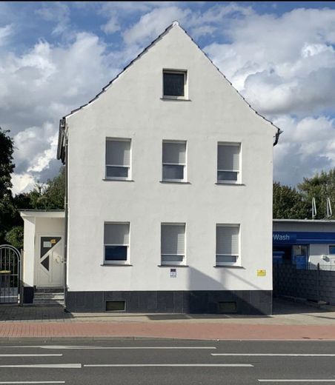
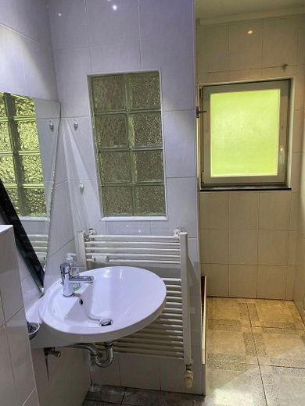
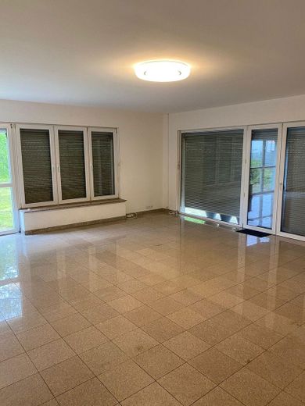
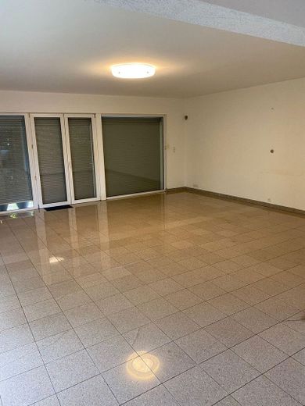
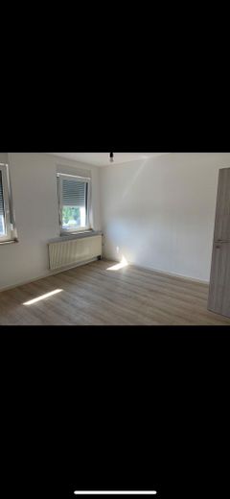
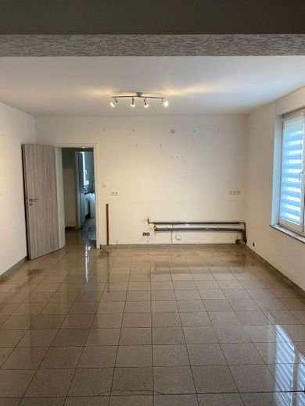
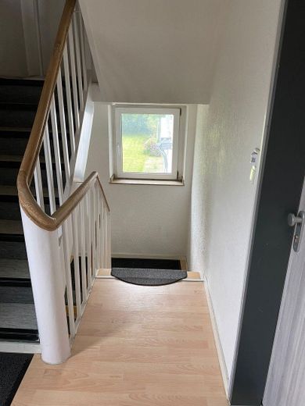
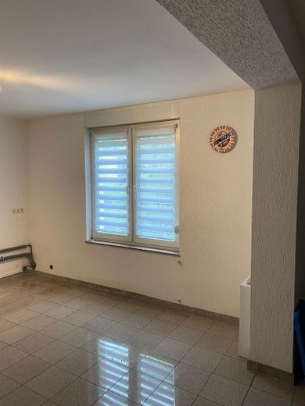
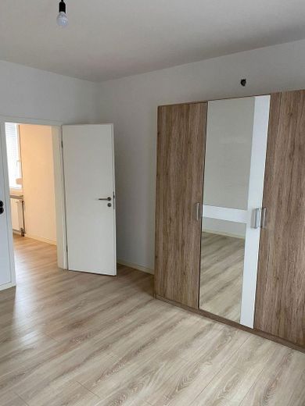
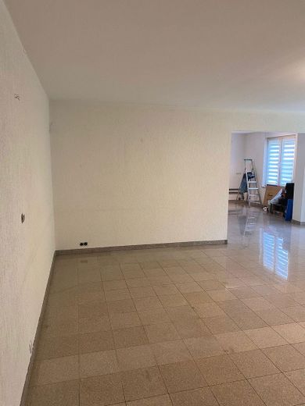
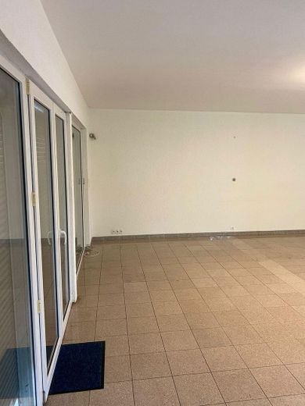
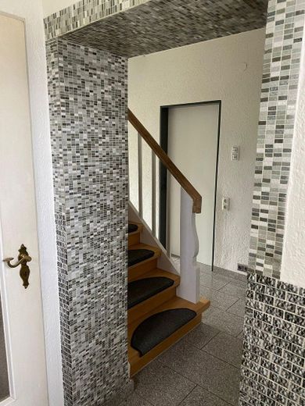
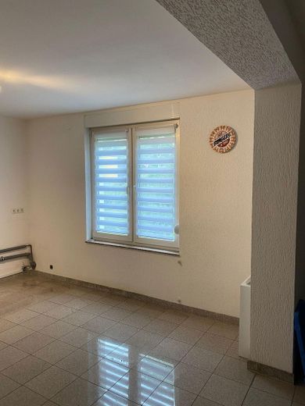
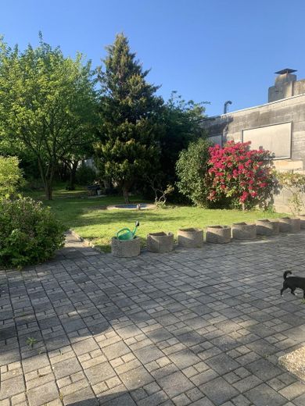
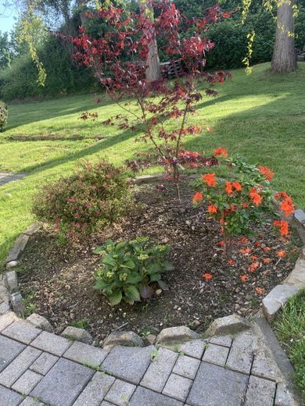
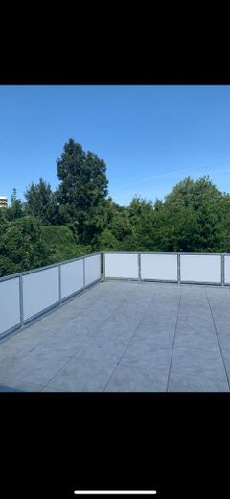
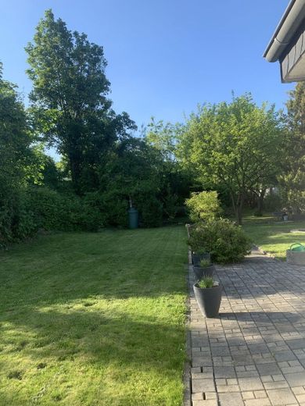
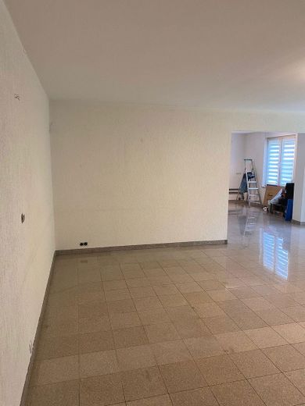
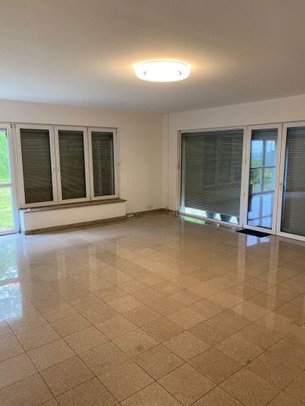



| Selling Price | 359.000 € |
|---|---|
| Courtage | no courtage for buyers |
A detached three-family house in a central location in Alsdorf is for sale.
Key data on the property:
Living space: approx. 190sqm
Plot: approx. 765sqm
Residential units: 3
Year of construction: 1957 (mainly modernized in 2008 incl. extension)
Location: central location
Last modernization: 2020
Last renovation: 2020
Garden: Yes (spacious, green garden)
Terrace: Yes
Heating: Gas
Flooring: Natural stone tiles, laminate
Underfloor heating: Partly on the ground floor
Cellar: Partial basement
Garage: Single garage
Parking spaces: 2
Rented: No
Roof: Gabled roof and flat roof on extension
Special features: The property is very green despite its urban location. Green thumbs can live out particularly well here
The house has 2 floors of living space, spread over approx. 183 sqm.
The property can be ideally used as an investment or as a multi-generational home.
The property offers a total of 3 residential units:
Ground floor: 2.5 rooms (approx. 110 sqm)
1st floor: 2.5 rooms (approx. 58 sqm)
DG: 1.5 rooms (approx. 25 sqm)
The first floor has underfloor heating in the living room area, electric shutters, a terrace and direct access to the garden. The bathroom with natural light is equipped with a shower that was renovated in 2020.
The bathroom, living room and kitchen are fully tiled. The remaining rooms have laminate flooring.
The floor-to-ceiling windows in the living room offer a beautiful view of the green garden.
A guest WC is also part of the first floor.
The 1st floor also offers a spacious roof terrace with a direct view of the garden and the daylight bathroom, which was renovated in 2017, has a bathtub. The bathroom is tiled and the other rooms are fitted with laminate flooring.
The 2nd floor also offers a roof terrace, 1 living/sleeping area as well as a kitchen and daylight bathroom with shower. All floors are laid with laminate. This floor is ideal for use as a single apartment.
In 2017, high-quality windows with triple glazing were installed in all rooms facing the street.
In addition, a completely new, very efficient gas heating system was installed in 2020.
The house façade was newly insulated in 2020.
The house is centrally located in 52477 Alsdorf. Kindergartens, bus stops, schools, stores for daily use and doctors' surgeries are within walking distance and only a stone's throw away.